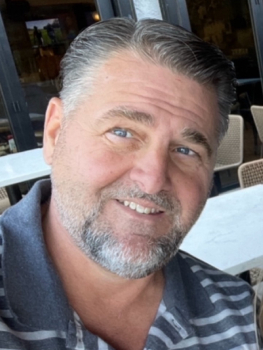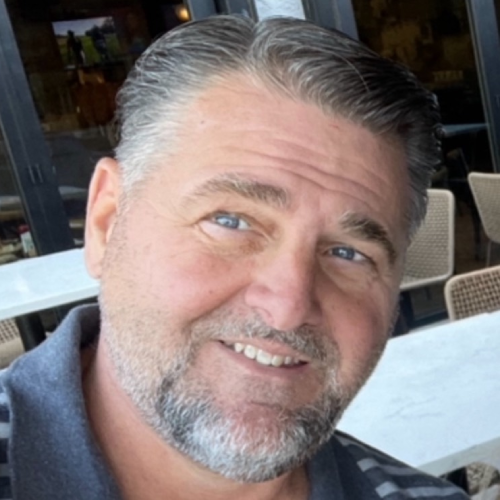For Sale
?
View other homes in Nether Providence Township, Ordered by Price
X
Asking Price - $299,900
Days on Market - 22
433 Saybrook Lane 176
Weston Village
Wallingford, PA 19086
Featured Agent
EveryHome Realtor
Asking Price
$299,900
Days on Market
22
Bedrooms
2
Full Baths
2
Partial Baths
1
Acres
0.02
Interior SqFt
2,112
Age
38
Heating
Electric
Cooling
Central A/C
Water
Public
Sewer
Public
Garages
0
Taxes (2024)
6,282
Asociation
306 Monthly
Cap Fee
612
Additional Details Below

EveryHome Realtor
Views: 76
Featured Agent
EveryHome Realtor
Description
Welcome to 433 Saybrook Lane, Unit 176 – a beautifully maintained home located in the desirable Weston Village community of Wallingford, PA. This inviting residence combines comfort, convenience, and modern living with a layout designed to fit today’s lifestyle. Step inside and be greeted by a bright and spacious floor plan with generously sized living and dining areas, perfect for entertaining or relaxing at home. The charming kitchen offers ample cabinetry, stainless steel appliances and a cozy breakfast nook that overlooks the community grounds. The primary bedroom features generous closet space and direct access to a full on-suite bath. An additional bedroom provides flexibility for guests, a home office, or den. Large windows throughout fill the home with natural light, creating a warm and welcoming atmosphere Enjoy the convenience of in-unit laundry, private parking, and low-maintenance living in this friendly, well-kept community. Residents also benefit from the beautifully landscaped grounds, walking paths, and proximity to local parks. Perfectly situated, this home offers easy access to I-95, Route 476, and the Media/Wawa train line, making commutes to Philadelphia, Wilmington, or the airport a breeze. You’ll also enjoy being just minutes from the charming shops and restaurants of downtown Media and Swarthmore and top ranked school zones. Don't miss this opportunity. Schedule your tour today.


Room sizes
Living Room
x Main Level
Dining Room
x Main Level
Rec Room
x Lower Level
Laundry
x Lower Level
Full Bath
x Upper Level
Master Bed
18 x 20 Upper Level
Bedroom 2
x Upper Level
Primary Bath
x Upper Level
Half Bath
x Main Level
Location
Driving Directions
Use GPS
Listing Details
Summary
Architectural Type
•Traditional
Parking
•Assigned, Off Street
Interior Features
Flooring
•Ceramic Tile, Carpet, Laminate Plank
Basement
•Partially Finished, Brick/Mortar
Interior Features
•Bathroom - Stall Shower, Bathroom - Tub Shower, Carpet, Ceiling Fan(s), Combination Kitchen/Dining, Floor Plan - Traditional, Kitchen - Eat-In, Recessed Lighting, Window Treatments, Laundry: Basement
Appliances
•Dishwasher, Dryer - Electric, Oven/Range - Electric, Refrigerator, Washer, Water Heater
Rooms List
•Living Room, Dining Room, Primary Bedroom, Bedroom 2, Laundry, Recreation Room, Primary Bathroom, Full Bath, Half Bath
Exterior Features
Exterior Features
•Sidewalks, Street Lights, Patio(s), Masonry, Vinyl Siding
HOA/Condo Information
HOA Fee Includes
•Common Area Maintenance, Lawn Maintenance, Pool(s), Snow Removal, Water, Trash, Ext Bldg Maint
Community Features
•Club House, Common Grounds, Tot Lots/Playground, Pool - Outdoor
Utilities
Cooling
•Central A/C, Electric
Heating
•90% Forced Air, Electric
Miscellaneous
Lattitude : 39.876170
Longitude : -75.378030
MLS# : PADE2099600
Views : 76
Listing Courtesy: Stacie Steinbrecher of HomeSmart Realty Advisors

0%

<1%

<2%

<2.5%

<3%

>=3%

0%

<1%

<2%

<2.5%

<3%

>=3%


Notes
Page: © 2025 EveryHome, Realtors, All Rights Reserved.
The data relating to real estate for sale on this website appears in part through the BRIGHT Internet Data Exchange program, a voluntary cooperative exchange of property listing data between licensed real estate brokerage firms, and is provided by BRIGHT through a licensing agreement. Listing information is from various brokers who participate in the Bright MLS IDX program and not all listings may be visible on the site. The property information being provided on or through the website is for the personal, non-commercial use of consumers and such information may not be used for any purpose other than to identify prospective properties consumers may be interested in purchasing. Some properties which appear for sale on the website may no longer be available because they are for instance, under contract, sold or are no longer being offered for sale. Property information displayed is deemed reliable but is not guaranteed. Copyright 2025 Bright MLS, Inc.
Presentation: © 2025 EveryHome, Realtors, All Rights Reserved. EveryHome is licensed by the Pennsylvania Real Estate Commission - License RB066839
Real estate listings held by brokerage firms other than EveryHome are marked with the IDX icon and detailed information about each listing includes the name of the listing broker.
The information provided by this website is for the personal, non-commercial use of consumers and may not be used for any purpose other than to identify prospective properties consumers may be interested in purchasing.
Some properties which appear for sale on this website may no longer be available because they are under contract, have sold or are no longer being offered for sale.
Some real estate firms do not participate in IDX and their listings do not appear on this website. Some properties listed with participating firms do not appear on this website at the request of the seller. For information on those properties withheld from the internet, please call 215-699-5555













 0%
0%  <1%
<1%  <2%
<2%  <2.5%
<2.5%  <3%
<3%  >=3%
>=3%