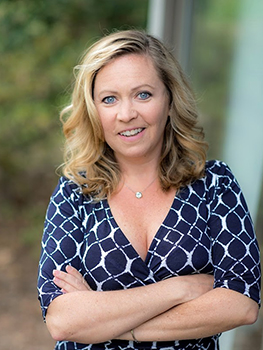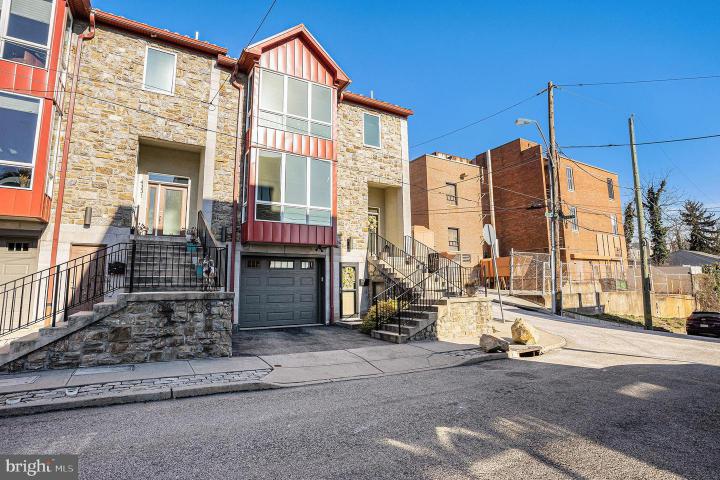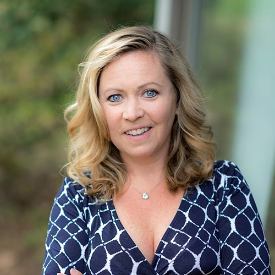No Longer Available
Asking Price - $725,000
Days on Market - 78
No Longer Available
4329 Boone Street
Manayunk
Philadelphia, PA 19128
Featured Agent
EveryHome Realtor
Asking Price
$725,000
Days on Market
78
No Longer Available
Bedrooms
4
Full Baths
3
Partial Baths
1
Acres
0.04
Interior SqFt
3,264
Age
11
Heating
Natural Gas
Fireplaces
1
Cooling
Central A/C
Water
Public
Sewer
Public
Garages
1
Taxes (2024)
9,475
Additional Details Below

EveryHome Realtor
Views: 141
Featured Agent
EveryHome Realtor
Description
WOW, WOW, Just WOW. Beautiful Home and What a View. The gorgeous Custom Carriage House was the builders model home and still shows like new. It is stunning and has everything you could ask for. Located on a dead-end street in walking distance to Main Street of Manayunk and all the restaurants and shops. This end Townhouse has it all. The garage is large enough for your car, bikes, storage and workbenches and more. From the garage you enter into a cozy entrance/tiled mud room which has a sitting area and plenty of storage. There is also a media room or den or exercise room, whatever you want it to be. A large storage closet finishes this floor. Head upstairs to the main living area which is flooded with tons of natural light. The main guest entrance and large walk in closet is on this level. The main level has hardwood 5" flooring , floor to ceiling windows with endless views . The living room space offers a sleek gas fireplace. The house is wired for the home stereo system, surround sound and Lutron smart home system. Head into the custom built Chefs Kitchen. Tons of cabinets and storage, double pantry, oversized custom island, granite counters, GE profile appliances. Plus there is plenty of space for your dining room table and chairs. Off the kitchen you can access your private rear patio that is lovingly maintained and large enough for two sitting areas, firepit and fenced entrance. Also on this level is a powder room and additional closet space. One flight up you will find the Master Bedroom which is beautiful with floor to ceiling windows, lots of recessed lighting in the Vaulted Ceiling, endless view of the City, the River and Manayunk. There is a custom walk in closet, oversized master bath with double sink, tiled shower with rain spout, large soaking tub and deep storage closet. There are two additional bedrooms on this floor both very spacious with custom closets and plenty of natural light. Finishing off this floor is a large hall bath all with upgraded tile and vanity and your laundry room which offers additional storage space for your cleaning supplies. Up one more set of stairs is the upper floor which could be used as an Au Pair Suite, In Law Suite. This level offers a full family room with natural light and sliding doors out to your built up rooftop deck with retractable remote awning and a view of the City, Bridges and more. In addition to the outside space, there is a spacious fourth bedroom and a full bathroom. The entire home has been painted, has 10 foot ceilings, refinished floors, new carpet in lower den, shelving in garage, painted interior of garage and resurfaced floor and landscaped the rear yard. All of the windows have been tinted. Easy walk to Main Street, Wissahickon Trail. Easy walk to Regional Rail for a short trip to Center City.
Location
Driving Directions
Roxborough Avenue then left on Boone. Home on right corner of Boone and Grape
Listing Details
Summary
Architectural Type
•Carriage House
Garage(s)
•Garage - Front Entry, Built In
Interior Features
Basement
•Fully Finished, Block, Concrete Perimeter
Utilities
Cooling
•Central A/C, Natural Gas
Heating
•Energy Star Heating System, Natural Gas
Additional Utilities
•Natural Gas Available
Property History
Apr 13, 2024
Active Under Contract
4/13/24
Active Under Contract
Apr 13, 2024
Active Under Contract
4/13/24
Active Under Contract
Apr 13, 2024
Active Under Contract
4/13/24
Active Under Contract
Apr 13, 2024
Active Under Contract
4/13/24
Active Under Contract
Apr 13, 2024
Active Under Contract
4/13/24
Active Under Contract
Apr 12, 2024
Price Decrease
$769,900 to $725,000 (-5.83%)
Mar 12, 2024
Price Decrease
$799,900 to $769,900 (-3.75%)
Feb 14, 2024
Price Decrease
$874,900 to $799,900 (-8.57%)
Miscellaneous
Lattitude : 40.027507
Longitude : -75.220047
MLS# : PAPH2319316
Views : 141
Listing Courtesy: Robin Bowers of Century 21 Advantage Gold-Trappe

0%

<1%

<2%

<2.5%

<3%

>=3%

0%

<1%

<2%

<2.5%

<3%

>=3%
Notes
Page: © 2024 EveryHome, Realtors, All Rights Reserved.
The data relating to real estate for sale on this website appears in part through the BRIGHT Internet Data Exchange program, a voluntary cooperative exchange of property listing data between licensed real estate brokerage firms, and is provided by BRIGHT through a licensing agreement. Listing information is from various brokers who participate in the Bright MLS IDX program and not all listings may be visible on the site. The property information being provided on or through the website is for the personal, non-commercial use of consumers and such information may not be used for any purpose other than to identify prospective properties consumers may be interested in purchasing. Some properties which appear for sale on the website may no longer be available because they are for instance, under contract, sold or are no longer being offered for sale. Property information displayed is deemed reliable but is not guaranteed. Copyright 2024 Bright MLS, Inc.
Presentation: © 2024 EveryHome, Realtors, All Rights Reserved. EveryHome is licensed by the Pennsylvania Real Estate Commission - License RB066839
Real estate listings held by brokerage firms other than EveryHome are marked with the IDX icon and detailed information about each listing includes the name of the listing broker.
The information provided by this website is for the personal, non-commercial use of consumers and may not be used for any purpose other than to identify prospective properties consumers may be interested in purchasing.
Some properties which appear for sale on this website may no longer be available because they are under contract, have sold or are no longer being offered for sale.
Some real estate firms do not participate in IDX and their listings do not appear on this website. Some properties listed with participating firms do not appear on this website at the request of the seller. For information on those properties withheld from the internet, please call 215-699-5555








 0%
0%  <1%
<1%  <2%
<2%  <2.5%
<2.5%  >=3%
>=3%