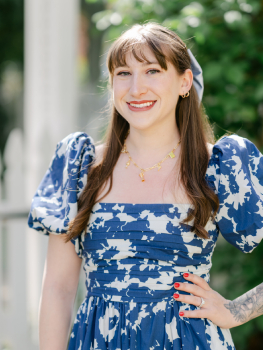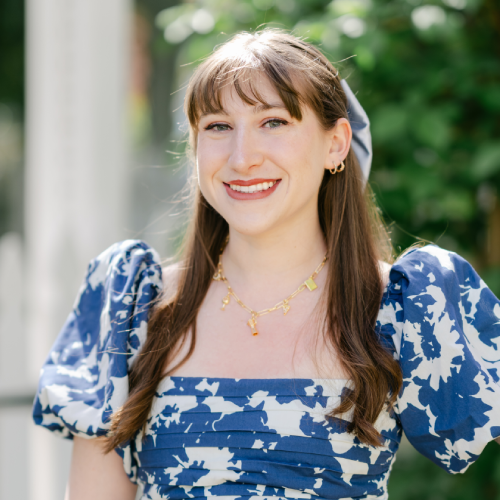For Sale
?
View other homes in Lower Makefield Township, Ordered by Price
X
Asking Price - $1,199,000
Days on Market - 92
432 Schindler Drive
Woodfield Estates
Yardley, PA 19067
Featured Agent
EveryHome Realtor
Asking Price
$1,199,000
Days on Market
92
Bedrooms
4
Full Baths
3
Partial Baths
1
Interior SqFt
3,563
Age
31
Heating
Natural Gas
Cooling
Central A/C
Water
Public
Sewer
Public
Garages
2
Taxes (2025)
11,669
Additional Details Below

EveryHome Realtor
Views: 313
Featured Agent
EveryHome Realtor
Description
Welcome Home to 432 Schindler Drive in Yardley. This meticulously maintained residence showcases state of the art finishes and timeless elegance for the most discerning taste. Step into the elegant two-story foyer with its turned staircase and striking custom millwork that sets the tone for the entire home. The formal dining room features rich cherry hardwood floors, which continue into the sun drenched formal living room highlighted by a soaring cathedral ceiling and dramatic two-story windows. At the heart of the home is the chef’s kitchen, open to the family room. Maple custom cabinetry, gold flake granite countertops, and top of the line fixtures complement premium appliances including a Wolf stainless steel cooktop and convection oven, Subzero refrigerator, Samsung microwave, and stainless steel dishwasher. The layout flows effortlessly into the family room, creating the perfect space for everyday living and entertaining. From the kitchen, step out onto a 32x16 Trex deck overlooking the backyard oasis. The resort style granite custom saltwater pool (41x19 and 8.5 feet deep) features a hot tub, sun deck, and Pebble Tec gunite, all surrounded by an expansive concrete patio. Custom lighting and private wrought iron fencing enhance the tranquil setting, with open space beyond for added privacy. This home offers two primary suites. One on the first floor suite that's complete with its own kitchen, two separate entrances, and private deck views, creating an inviting retreat Upstairs, the other primary bedroom suite boasts two walk-in closets, newly built-in custom cabinetry, a sitting room, soaking tub, separate shower, and marble floors. The hall bath is equally refined with floor to ceiling marble tile, detailed millwork, and abundant natural light from its skylight. The fully finished walk out basement provides exceptional living space, including a living room, dining area, wet bar, office, additional office or bedroom, pool table area, closets, and recessed lighting, all with direct access to the pool. Additional highlights include a two-car garage, a spacious deck, and a private backyard designed for both large gatherings and enjoyment. This home is the perfect blend of luxury, comfort, and functionality. It must be experienced to be truly appreciated.


Room sizes
Living Room
15 x 12 Main Level
Dining Room
12 x 11 Main Level
Kitchen
19 x 12 Main Level
Family Room
21 x 17 Main Level
Game Room
x Lower Level
Master Bed
23 x 16 Upper Level
Bedroom 2
14 x 12 Upper Level
Bedroom 3
16 x 10 Upper Level
In-Law Suite
x Main Level
Location
Driving Directions
Roeloffs to Garey to Schindler
Listing Details
Summary
Architectural Type
•Transitional
Garage(s)
•Garage - Front Entry, Inside Access, Garage Door Opener
Parking
•Asphalt Driveway, Fenced, Paved Driveway, Private, Driveway, Attached Garage
Interior Features
Basement
•Full, Fully Finished, Outside Entrance, Walkout Level, Rear Entrance, Space For Rooms, Sump Pump, Daylight, Partial, Heated, Interior Access, Improved, Shelving, Windows, Concrete Perimeter, Block
Interior Features
•Butlers Pantry, Bathroom - Stall Shower, Kitchen - Eat-In, 2nd Kitchen, Attic, Bar, Bathroom - Jetted Tub, Bathroom - Tub Shower, Bathroom - Walk-In Shower, Breakfast Area, Built-Ins, Carpet, Combination Dining/Living, Dining Area, Entry Level Bedroom, Family Room Off Kitchen, Floor Plan - Open, Kitchen - Gourmet, Kitchen - Island, Kitchen - Table Space, Pantry, Primary Bath(s), Recessed Lighting, Studio, Upgraded Countertops, Walk-in Closet(s), Wet/Dry Bar, WhirlPool/HotTub, Window Treatments, Wood Floors, Door Features: Sliding Glass, Six Panel, Laundry: Basement
Appliances
•Built-In Range, Oven - Self Cleaning, Dishwasher, Disposal, Energy Efficient Appliances, Built-In Microwave
Rooms List
•Living Room, Dining Room, Primary Bedroom, Bedroom 2, Kitchen, Game Room, Family Room, Bedroom 1, In-Law/auPair/Suite
Exterior Features
Pool
•In Ground, Concrete, Heated, Saltwater
Lot Features
•Flag, Open, Front Yard, Rear Yard, SideYard(s)
Exterior Features
•Hot Tub, Exterior Lighting, Extensive Hardscape, Sidewalks, Stone Retaining Walls, Roof, Frame
Utilities
Cooling
•Central A/C, Electric
Heating
•Forced Air, Natural Gas
Additional Utilities
•Cable TV
Property History
Sep 10, 2025
Price Decrease
$1,990,000 to $1,199,000 (-39.75%)
Sep 9, 2025
Price Increase
$1,399,000 to $1,990,000 (42.24%)
Sep 4, 2025
Temporarily Off Market
9/4/25
Temporarily Off Market
Aug 26, 2025
Temporarily Off Market
8/26/25
Temporarily Off Market
Miscellaneous
Lattitude : 40.214584
Longitude : -74.836029
MLS# : PABU2103456
Views : 313
Listing Courtesy: Hazel Smith of Keller Williams Real Estate-Doylestown

0%

<1%

<2%

<2.5%

<3%

>=3%

0%

<1%

<2%

<2.5%

<3%

>=3%


Notes
Page: © 2025 EveryHome, Realtors, All Rights Reserved.
The data relating to real estate for sale on this website appears in part through the BRIGHT Internet Data Exchange program, a voluntary cooperative exchange of property listing data between licensed real estate brokerage firms, and is provided by BRIGHT through a licensing agreement. Listing information is from various brokers who participate in the Bright MLS IDX program and not all listings may be visible on the site. The property information being provided on or through the website is for the personal, non-commercial use of consumers and such information may not be used for any purpose other than to identify prospective properties consumers may be interested in purchasing. Some properties which appear for sale on the website may no longer be available because they are for instance, under contract, sold or are no longer being offered for sale. Property information displayed is deemed reliable but is not guaranteed. Copyright 2025 Bright MLS, Inc.
Presentation: © 2025 EveryHome, Realtors, All Rights Reserved. EveryHome is licensed by the Pennsylvania Real Estate Commission - License RB066839
Real estate listings held by brokerage firms other than EveryHome are marked with the IDX icon and detailed information about each listing includes the name of the listing broker.
The information provided by this website is for the personal, non-commercial use of consumers and may not be used for any purpose other than to identify prospective properties consumers may be interested in purchasing.
Some properties which appear for sale on this website may no longer be available because they are under contract, have sold or are no longer being offered for sale.
Some real estate firms do not participate in IDX and their listings do not appear on this website. Some properties listed with participating firms do not appear on this website at the request of the seller. For information on those properties withheld from the internet, please call 215-699-5555











 0%
0%  <1%
<1%  <2%
<2%  <2.5%
<2.5%  <3%
<3%  >=3%
>=3%



