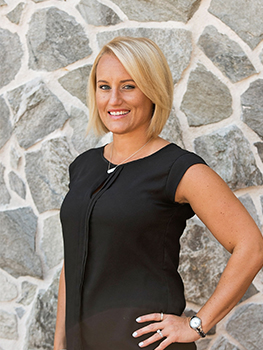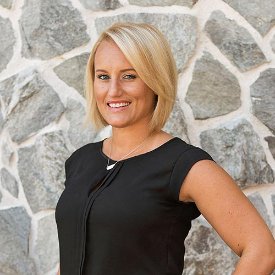For Sale
?
View other homes in West Hempfield Township, Ordered by Price
X
Asking Price - $424,403
Days on Market - 209
4318 Heather Lane 2
Peregrine
Columbia, PA 17512
Featured Agent
EveryHome Agent
Asking Price
$424,403
Days on Market
209
Bedrooms
4
Full Baths
3
Interior SqFt
2,769
Heating
Propane
Fireplaces
1
Cooling
Central A/C
Water
Public
Sewer
Public
Garages
2
Taxes (2025)
6,000
Association
160 Monthly
Cap Fee
1,000
Additional Details Below

EveryHome Agent
Views: 52
Featured Agent
EveryHome Realtor
Description
Peregrine is a townhome community located in the peaceful countryside of West Hempfield Township and conveniently located within minutes to Rte 30, Rte 283 and major shopping. Homes are built by Millfield Construction Company - "BEST OF" Award winning Builder This CUSTOM Falcon is only 1 of 2 in the community. It almost appears to be a detached home. It offers three bedrooms on the 2nd floor and one on the 1st floor that could be used as a study along with 3 full baths. The kitchen is spacious with soft-close cabinets, granite countertop, plus a pantry. The kitchen also has upgraded drawer base and pull-out trash cabinets and subway tile backsplash (color to be selected), as well as, GE stainless gas range, microwave and dishwasher. The laundry room is conveniently located on the 1st floor off the over-sized 2-car garage. Also enjoy entertaining on the 10x16 composite deck off the dining room which is open to the sizable living room. The living room has a cozy gas fireplace perfect for those chilly winter nights. The upstairs has 3 bedrooms. The Owner's bedroom has a very large walk in closet and its own private bath with tile flooring, 5' shower, 5' double bowl vanity and comfort height toilet. Flooring features desirable Luxury vinyl plank in the foyer, hall, kitchen, dining room and living room. There are also closet shelving upgrades throughout the home. All homes in Peregrine feature Superior Wall basements which allow for tons of extra space to finish! Construction is now underway with an end of November delivery timeframe. We look forward to seeing you!


Room sizes
Living Room
18 x 14 Main Level
Dining Room
13 x 11 Main Level
Kitchen
12 x 14 Main Level
Laundry
7 x 6 Main Level
Primary Bath
x Upper Level
Bathroom 2
x Upper Level
Master Bed
14 x 17 Upper Level
Bedroom 2
14 x 11 Upper Level
Bedroom 3
11 x 12 Upper Level
Bedroom 4
10 x 13 Main Level
Bathroom 3
x Main Level
Location
Driving Directions
From Lancaster: West on Rte 23 (Marietta Avenue), turn right on Bridge Valley Rd, turn left onto Heather Lane into community. Home is on the left
Listing Details
Summary
Architectural Type
•Contemporary
Garage(s)
•Garage Door Opener, Garage - Front Entry
Interior Features
Fireplace(s)
•Corner, Gas/Propane
Interior Features
•Ceiling Fan(s), Dining Area, Floor Plan - Open, Pantry, Sprinkler System, Walk-in Closet(s)
Appliances
•Built-In Microwave, Dishwasher, Disposal, Oven/Range - Gas
Rooms List
•Living Room, Dining Room, Primary Bedroom, Bedroom 2, Bedroom 3, Bedroom 4, Kitchen, Laundry, Bathroom 2, Bathroom 3, Primary Bathroom
HOA/Condo Information
HOA Fee Includes
•Common Area Maintenance, Lawn Maintenance, Road Maintenance, Snow Removal
Utilities
Cooling
•Central A/C, Electric
Heating
•Forced Air, Propane - Metered
Property History
Sep 12, 2025
Price Increase
$423,708 to $424,403 (0.16%)
Aug 14, 2025
Price Increase
$417,535 to $423,708 (1.48%)
Jul 31, 2025
Price Increase
$416,600 to $417,535 (0.22%)
Jul 23, 2025
Price Increase
$414,415 to $416,600 (0.53%)
Jun 20, 2025
Price Increase
$409,415 to $414,415 (1.22%)
Apr 1, 2025
Price Increase
$408,415 to $409,415 (0.24%)
Mar 28, 2025
Price Increase
$404,415 to $408,415 (0.99%)
Mar 28, 2025
Price Increase
$399,415 to $404,415 (1.25%)
Miscellaneous
Lattitude : 40.064417
Longitude : -76.476647
MLS# : PALA2064746
Views : 52
Listing Courtesy: Heather Fremont of Millfield Realty

0%

<1%

<2%

<2.5%

<3%

>=3%

0%

<1%

<2%

<2.5%

<3%

>=3%


Notes
Page: © 2025 EveryHome, Realtors, All Rights Reserved.
The data relating to real estate for sale on this website appears in part through the BRIGHT Internet Data Exchange program, a voluntary cooperative exchange of property listing data between licensed real estate brokerage firms, and is provided by BRIGHT through a licensing agreement. Listing information is from various brokers who participate in the Bright MLS IDX program and not all listings may be visible on the site. The property information being provided on or through the website is for the personal, non-commercial use of consumers and such information may not be used for any purpose other than to identify prospective properties consumers may be interested in purchasing. Some properties which appear for sale on the website may no longer be available because they are for instance, under contract, sold or are no longer being offered for sale. Property information displayed is deemed reliable but is not guaranteed. Copyright 2025 Bright MLS, Inc.
Presentation: © 2025 EveryHome, Realtors, All Rights Reserved. EveryHome is licensed by the Pennsylvania Real Estate Commission - License RB066839
Real estate listings held by brokerage firms other than EveryHome are marked with the IDX icon and detailed information about each listing includes the name of the listing broker.
The information provided by this website is for the personal, non-commercial use of consumers and may not be used for any purpose other than to identify prospective properties consumers may be interested in purchasing.
Some properties which appear for sale on this website may no longer be available because they are under contract, have sold or are no longer being offered for sale.
Some real estate firms do not participate in IDX and their listings do not appear on this website. Some properties listed with participating firms do not appear on this website at the request of the seller. For information on those properties withheld from the internet, please call 215-699-5555













 0%
0%  <1%
<1%  <2%
<2%  <2.5%
<2.5%  <3%
<3%  >=3%
>=3%

