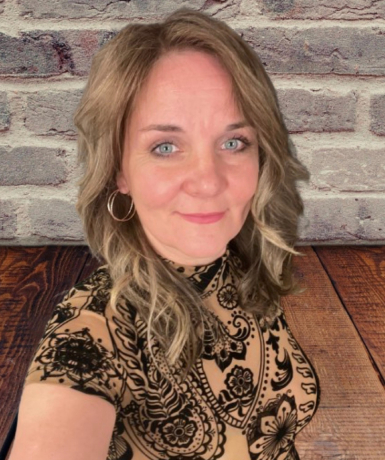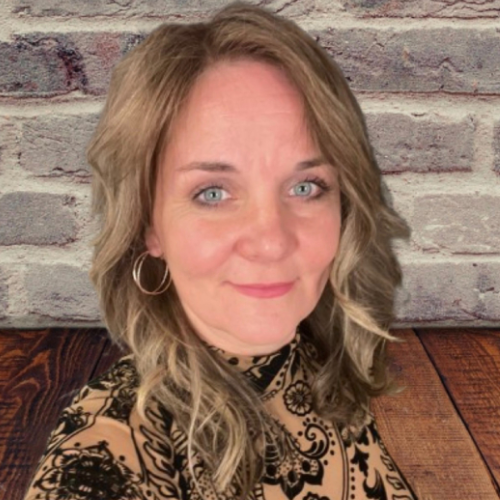For Sale
?
View other homes in Upper Saucon Township, Ordered by Price
X
Asking Price - $824,000
Days on Market - 523
4303 Stonebridge
Bethlehem, PA 18015
Featured Agent
EveryHome Agent
Asking Price
$824,000
Days on Market
523
Bedrooms
4
Full Baths
3
Partial Baths
1
Acres
0.14
Heating
Natural Gas
Cooling
Central A/C
Water
Public
Sewer
Private
Garages
2
Taxes (2023)
531
Association
350 Monthly
Additional Details Below

EveryHome Agent
Views: 162
Featured Agent
EveryHome Realtor
Description
Welcome to The Marquis – an exquisite home designed for comfort & style, featuring 9-foot ceilings throughout the first floor & a modern, open layout perfect for entertaining & everyday living. At the heart of the home is a stunning kitchen w/ a grand island that flows seamlessly into the great room, dining area, & a dedicated office/study. The spacious first-floor master suite offers privacy & ease, creating a perfect retreat. Please note: this home is to be built, providing you w/ the opportunity to choose customizations that make it uniquely yours. Located in The Cottages at Old Saucon, an exclusive community nestled next to the renowned Saucon Valley Country Club, this home is part of an enclave of 80 upscale residences. Crafted by the esteemed Erwin Forrest Builders & masterfully designed by Daniel Ebner Architects, each home reflects the highest quality & attention to detail. Choose from 5 unique models, each thoughtfully crafted to offer luxurious features, including Marvin windows, James Hardie siding, a custom-stained front door, hardwood flooring, & full basements. Options include a convenient first-floor master suite or an elevator for true two-story living, accommodating a variety of lifestyle needs. Enjoy a low-maintenance lifestyle where lawn care, landscaping, snow, & trash removal are all handled for you. Spend your days relaxing, w/ access to a scenic walking trail, adding convenience & charm to your daily routine.


Room sizes
Dining Room
11 x 14 Main Level
Kitchen
11 x 14 Main Level
Family Room
21 x 19 Main Level
Office
12 x 14 Main Level
Foyer
9 x 14 Main Level
Bedroom 1
21 x 12 Main Level
Bedroom 2
12 x 16 Upper Level
Bedroom 3
18 x 10 Upper Level
Bedroom 4
11 x 15 Upper Level
Full Bath
8 x 10 Main Level
Laundry
7 x 5 Main Level
Location
Driving Directions
From 378 turn onto Saucon Valley Rd driving toward Bingen Rd. Take first left into the community.
Listing Details
Summary
Architectural Type
•Colonial
Garage(s)
•Garage - Front Entry
Interior Features
Rooms List
•Dining Room, Bedroom 2, Bedroom 3, Bedroom 4, Kitchen, Family Room, Foyer, Bedroom 1, Laundry, Office, Full Bath, Half Bath
Exterior Features
Exterior Features
•Fiber Cement, Brick
Utilities
Cooling
•Central A/C, Natural Gas
Heating
•Forced Air, Natural Gas
Property History
Oct 18, 2024
Price Increase
$784,000 to $824,000 (5.10%)
Miscellaneous
Lattitude : 40.564720
Longitude : -75.389630
MLS# : PALH2009092
Views : 162
Listing Courtesy: Ashley Petridis of BHHS Fox & Roach - Center Valley

0%

<1%

<2%

<2.5%

<3%

>=3%

0%

<1%

<2%

<2.5%

<3%

>=3%


Notes
Page: © 2025 EveryHome, Realtors, All Rights Reserved.
The data relating to real estate for sale on this website appears in part through the BRIGHT Internet Data Exchange program, a voluntary cooperative exchange of property listing data between licensed real estate brokerage firms, and is provided by BRIGHT through a licensing agreement. Listing information is from various brokers who participate in the Bright MLS IDX program and not all listings may be visible on the site. The property information being provided on or through the website is for the personal, non-commercial use of consumers and such information may not be used for any purpose other than to identify prospective properties consumers may be interested in purchasing. Some properties which appear for sale on the website may no longer be available because they are for instance, under contract, sold or are no longer being offered for sale. Property information displayed is deemed reliable but is not guaranteed. Copyright 2025 Bright MLS, Inc.
Presentation: © 2025 EveryHome, Realtors, All Rights Reserved. EveryHome is licensed by the Pennsylvania Real Estate Commission - License RB066839
Real estate listings held by brokerage firms other than EveryHome are marked with the IDX icon and detailed information about each listing includes the name of the listing broker.
The information provided by this website is for the personal, non-commercial use of consumers and may not be used for any purpose other than to identify prospective properties consumers may be interested in purchasing.
Some properties which appear for sale on this website may no longer be available because they are under contract, have sold or are no longer being offered for sale.
Some real estate firms do not participate in IDX and their listings do not appear on this website. Some properties listed with participating firms do not appear on this website at the request of the seller. For information on those properties withheld from the internet, please call 215-699-5555













 0%
0%  <1%
<1%  <2%
<2%  <2.5%
<2.5%  <3%
<3%  >=3%
>=3%

