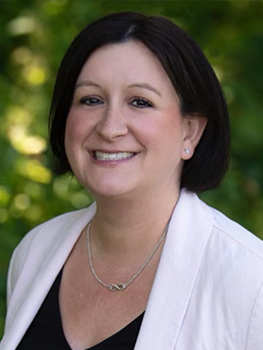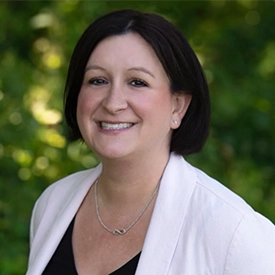For Sale
?
View other homes in Vernon Township, Ordered by Price
X
Asking Price - $599,000
Days on Market - 29
429 County Route 515
Vernon
Vernon , NJ 07462
Featured Agent
EveryHome Agent
Asking Price
$599,000
Days on Market
29
Bedrooms
4
Full Baths
2
Partial Baths
2
Acres
2.03
Interior Sqft
4,323
Age
47
Heating
Oil
Fireplaces
2
Cooling
Central Air
Water
Public
Sewer
Private
Garages
3
Basement
Partial
Taxes (2024)
$12,646
Parking
2 Cars
Additional Details Below

EveryHome Agent
Views: 8
Featured Agent
EveryHome Realtor
Description
Welcome to this stunning French Provincial"style home in beautiful Vernon Township, New Jersey. With its distinctive mansard-style roof, arched windows, and elegant wrought-iron Juliet balconies, this property blends timeless European charm with modern comfort. The unique drive-through breezeway adds character and functionality, giving the home a carriage-house feel.Perfectly situated, this home offers the best of the region right at your doorstep. Just minutes away you'll find Mountain Creek Resort for skiing, snowboarding, and waterpark fun. A short drive brings you to the Warwick Valley, New York, known for its charming village atmosphere, local shops, and dining. Fall weekends can be spent apple picking at nearby orchards or enjoying tastings at the many local wineries.This is more than just a home it's a lifestyle, offering both refined living and access to all the natural beauty and recreation the area is known for. All of this is located in in a gorgeous renovated home with tons of updates, some include; a new kitchen, new bathroom, hot water boiler, and custom staircase Truly a must see!


Room sizes
Living Room
19 x 17 2nd Floor
Dining Room
16 x 12 2nd Floor
Kitchen
15 x 12 2nd Floor
Family Room
31 x 16 1st Floor
Other Room 1
12 x 15 2nd Floor
BedRoom 1
17 x 16 -
BedRoom 2
19 x 11 2nd Floor
BedRoom 3
14 x 12 2nd Floor
BedRoom 4
10 x 10 2nd Floor
Other Room 2
10 x 18 1st Floor
Other Room 3
21 x 24 1st Floor
Location
Driving Directions
Rt 23 to Rt 515 North on Rt 94 to Rt 515 South
Listing Details
Summary
Architectural Type
•Custom Home
Garage(s)
•Attached Garage
Parking
•2 Car Width, Blacktop
Interior Features
Flooring
•Carpeting, Tile, Wood
Basement
•Partial, Unfinished, Storage Room, Utility Room, Workshop
Fireplace(s)
•Living Room
Inclusions
•Cable TV Available
Interior Features
•Bar-Wet, Beam Ceilings, Cedar Closets, Smoke Detector, Track Lighting, Walk-In Closet
Appliances
•Carbon Monoxide Detector, Dishwasher, Kitchen Exhaust Fan, Microwave Oven, Range/Oven-Gas, Refrigerator, Self Cleaning Oven
Rooms List
•Master Bedroom: Full Bath, Walk-In Closet
• Kitchen: Eat-In Kitchen, Separate Dining Area
• 1st Floor Rooms: Bath(s) Family Room, Great Room, Office
• 2nd Floor Rooms: 4 Or More Bedrooms, Bath Main, Bath(s) Dining Room, Kitchen, Living Room
• Baths: Tub Shower
• Suite: Bedroom 1, Half Bath, Living Room
Exterior Features
Lot Features
•Stream On Lot, Wooded Lot
Exterior Features
•Carriage House, Deck, Storage Shed, Aluminum Siding, Stucco
Utilities
Cooling
•1 Unit, Central Air
Heating
•1 Unit, Baseboard - Hotwater, Oil Tank Above Ground - Inside
Additional Utilities
•Electric, Gas-Propane
Property History
Dec 31, 1969
thejubateam@gmail.com
12/31/69
thejubateam@gmail.com
Miscellaneous
Lattitude : 41.1804930
Longitude : -74.489003
Listing Courtesy: Nicolaus Juba of JUBA TEAM REALTY

0%

<1%

<2%

<2.5%

<3%

>=3%

0%

<1%

<2%

<2.5%

<3%

>=3%


Notes
Page: © 2025 EveryHome, Realtors, All Rights Reserved.
The data relating to real estate for sale on this website comes in part from the IDX Program of Garden State Multiple Listing Service, L.L.C. Real estate listings held by other brokerage firms are marked as IDX Listing. Information deemed reliable but not guaranteed. Copyright © 2025 Garden State Multiple Listing Service, L.L.C. All rights reserved. Notice: The dissemination of listings on this website does not constitute the consent required by N.J.A.C. 11:5.6.1 (n) for the advertisement of listings exclusively for sale by another broker. Any such consent must be obtained in writing from the listing broker.
Presentation: © 2025 EveryHome, Realtors, All Rights Reserved. EveryHome is licensed by the New Jersey Real Estate Commission - License 0901599
Real estate listings held by brokerage firms other than EveryHome are marked with the IDX icon and detailed information about each listing includes the name of the listing broker.
The information provided by this website is for the personal, non-commercial use of consumers and may not be used for any purpose other than to identify prospective properties consumers may be interested in purchasing.
Some properties which appear for sale on this website may no longer be available because they are under contract, have sold or are no longer being offered for sale.
Some real estate firms do not participate in IDX and their listings do not appear on this website. Some properties listed with participating firms do not appear on this website at the request of the seller. For information on those properties withheld from the internet, please call 215-699-5555











 0%
0%  <1%
<1%  <2%
<2%  <2.5%
<2.5%  <3%
<3%  >=3%
>=3%

