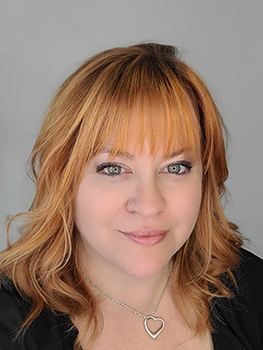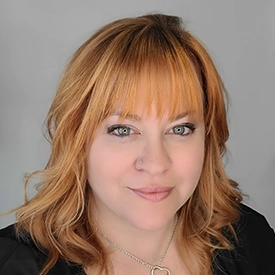For Sale
?
View other homes in Upper Saucon Township, Ordered by Price
X
Asking Price - $865,000
Days on Market - 226
4276 Stonebridge
Bethlehem, PA 18015
Featured Agent
EveryHome Agent
Asking Price
$865,000
Days on Market
226
Bedrooms
3
Full Baths
2
Partial Baths
0
Acres
0.19
Heating
Natural Gas
Cooling
Central A/C
Water
Public
Sewer
Private
Garages
2
Taxes (2022)
699
Association
350 Monthly
Additional Details Below

EveryHome Agent
Views: 101
Featured Agent
EveryHome Realtor
Description
***Quick delivery home in The Cottages at Old Saucon, a 55+ community available now! Experience first floor living with The Laurel, a thoughtfully designed three-bedroom, two-bathroom home that effortlessly balances open-concept living with spaces for peaceful retreat. From the moment you enter the welcoming foyer, you’re greeted by a dining room that adapts seamlessly to your lifestyle—ideal for hosting formal dinners or enjoying casual meals. To the right, the private guest quarters offer two spacious bedrooms and a full bath, ensuring comfort and privacy for visitors. As you move through the central hall, the home unveils its breathtaking main living area. The gourmet kitchen, complete with a striking center island, flows into a sunlit breakfast nook and a grand great room. Large windows bathe the space in natural light, while French doors lead to a charming bluestone covered porch and patio —perfect for al fresco dining or quiet evenings under the stars. A gas fireplace adds warmth and sophistication to the great room. Tucked away for ultimate privacy, the owner’s suite is a serene sanctuary. It features a generous walk-in closet and an En-Suite bathroom designed for indulgence, complete with a spa-inspired tiled shower, private water closet, and dual vanities. Plenty of parking and storage with a two car garage and a full basement. Elegant, functional, and ready for you to call home, The Laurel offers unparalleled comfort in every detail.


Room sizes
Living Room
16 x 16 Main Level
Dining Room
10 x 14 Main Level
Kitchen
13 x 16 Main Level
Primary Bath
9 x 12 Main Level
Laundry
10 x 8 Main Level
Master Bed
14 x 18 Main Level
Bedroom 2
13 x 11 Main Level
Bedroom 3
13 x 11 Main Level
Bathroom 1
9 x 10 Main Level
Sun Room
12 x 6 Main Level
Foyer
6 x 11 Main Level
Location
Driving Directions
From 378 turn onto Saucon Valley Rd driving toward Bingen Rd. Take first left into the community. Home is the first home on the left side.
Listing Details
Summary
Architectural Type
•Ranch/Rambler
Interior Features
Basement
•Full, Permanent
Rooms List
•Living Room, Dining Room, Primary Bedroom, Bedroom 2, Kitchen, Foyer, Bedroom 1, Sun/Florida Room, Laundry, Mud Room, Bathroom 1, Primary Bathroom
Exterior Features
Exterior Features
•Fiber Cement, Stone
Utilities
Cooling
•Central A/C, Natural Gas
Heating
•Forced Air, Natural Gas
Property History
Oct 7, 2025
Price Decrease
$895,000 to $865,000 (-3.35%)
Miscellaneous
Lattitude : 40.564165
Longitude : -75.390193
MLS# : PALH2011622
Views : 101
Listing Courtesy: Ashley Petridis of BHHS Fox & Roach - Center Valley

0%

<1%

<2%

<2.5%

<3%

>=3%

0%

<1%

<2%

<2.5%

<3%

>=3%


Notes
Page: © 2025 EveryHome, Realtors, All Rights Reserved.
The data relating to real estate for sale on this website appears in part through the BRIGHT Internet Data Exchange program, a voluntary cooperative exchange of property listing data between licensed real estate brokerage firms, and is provided by BRIGHT through a licensing agreement. Listing information is from various brokers who participate in the Bright MLS IDX program and not all listings may be visible on the site. The property information being provided on or through the website is for the personal, non-commercial use of consumers and such information may not be used for any purpose other than to identify prospective properties consumers may be interested in purchasing. Some properties which appear for sale on the website may no longer be available because they are for instance, under contract, sold or are no longer being offered for sale. Property information displayed is deemed reliable but is not guaranteed. Copyright 2025 Bright MLS, Inc.
Presentation: © 2025 EveryHome, Realtors, All Rights Reserved. EveryHome is licensed by the Pennsylvania Real Estate Commission - License RB066839
Real estate listings held by brokerage firms other than EveryHome are marked with the IDX icon and detailed information about each listing includes the name of the listing broker.
The information provided by this website is for the personal, non-commercial use of consumers and may not be used for any purpose other than to identify prospective properties consumers may be interested in purchasing.
Some properties which appear for sale on this website may no longer be available because they are under contract, have sold or are no longer being offered for sale.
Some real estate firms do not participate in IDX and their listings do not appear on this website. Some properties listed with participating firms do not appear on this website at the request of the seller. For information on those properties withheld from the internet, please call 215-699-5555













 0%
0%  <1%
<1%  <2%
<2%  <2.5%
<2.5%  <3%
<3%  >=3%
>=3%

