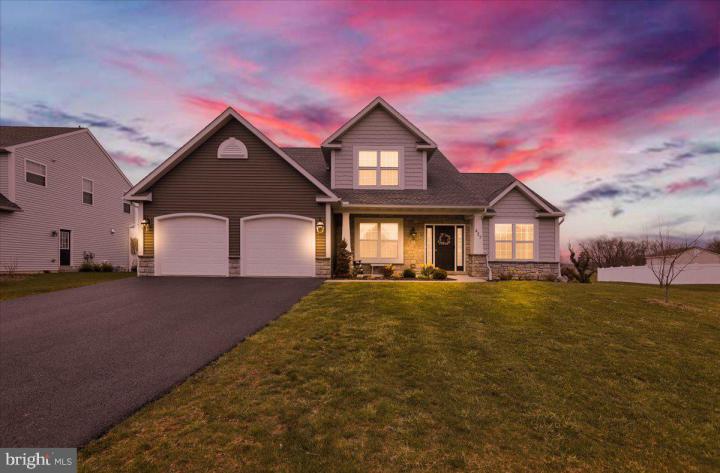No Longer Available
Asking Price - $549,900
Days on Market - 29
No Longer Available
427 W Glen Tilt Avenue
Heidelberg Crossing
Wernersville, PA 19565
Featured Agent
EveryHome Realtor
Asking Price
$549,900
Days on Market
29
No Longer Available
Bedrooms
4
Full Baths
2
Partial Baths
1
Acres
0.29
Interior SqFt
3,496
Age
5
Heating
Natural Gas
Fireplaces
1
Cooling
Central A/C
Water
Public
Sewer
Public
Garages
2
Taxes (2022)
9,523
Association
250 Per Year
Additional Details Below

EveryHome Agent
Views: 48
Featured Agent
EveryHome Realtor
Description
You'll think you've stepped into a showroom when you see this 4 bedroom 2.5 bath 2-story in pristine condition throughout at Heidelberg Crossing. The first thing you'll notice is the open feeling leading into the spacious family room highlighted by the cathedral ceiling and accented by the stone gas fireplace feature. The flooring features hardwood and ceramic tile. Granite countertops and tiled backsplash make the kitchen sparkle. A 12x13 sunroom just off the kitchen is the perfect spot to relax and if you're looking for first floor living then you have found it here. The spacious primary bedroom and bath on the first floor also includes his and her walk-in closets. The 2nd floor living space includes three nicely sized bedrooms, each with their own ceiling fan/light, as well as a beautiful full-sized hall bathroom. You'll also find extra closet space on the 2nd floor. Don't miss the awesome completed rec room on the lower level and all of the massive storage area and shelving provided for you. Set up your showing now to see one of the finest homes on the market today.
Room sizes
Dining Room
13 x 12 Main Level
Kitchen
22 x 12 Main Level
Family Room
25 x 17 Main Level
Rec Room
28 x 16 Lower Level
Sun Room
13 x 12 Main Level
Master Bed
18 x 12 Main Level
Bedroom 2
13 x 12 Upper Level
Bedroom 3
12 x 13 Upper Level
Bedroom 4
12 x 12 Upper Level
Location
Driving Directions
From 422 turn on to Werner. follow Werner straight to glen tilt Ave. Follow glen tilt Ave to the home on the right.
Listing Details
Summary
Architectural Type
•Traditional
Garage(s)
•Garage - Front Entry, Garage Door Opener, Inside Access
Parking
•Asphalt Driveway, Attached Garage, Driveway, On Street
Interior Features
Flooring
•Carpet, Ceramic Tile, Hardwood
Basement
•Partially Finished, Poured Concrete, Shelving, Sump Pump, Concrete Perimeter
Interior Features
•Ceiling Fan(s), Dining Area, Floor Plan - Open, Kitchen - Island, Primary Bath(s), Stall Shower, Tub Shower, Walk-in Closet(s), Window Treatments, Wood Floors, Door Features: Sliding Glass, Laundry: Main Floor
Appliances
•Built-In Microwave, Built-In Range, Oven - Self Cleaning, Cooktop, Dishwasher, Icemaker, Refrigerator, Stove, Water Heater - High-Efficiency
Rooms List
•Dining Room, Primary Bedroom, Bedroom 2, Bedroom 3, Bedroom 4, Kitchen, Family Room, Sun/Florida Room, Recreation Room
Exterior Features
Roofing
•Asbestos Shingle
Exterior Features
•Sidewalks, Deck(s), Vinyl Siding, Aluminum Siding
Utilities
Cooling
•Central A/C, Electric
Heating
•Forced Air, Natural Gas
Additional Utilities
•Cable TV, Natural Gas Available, Phone Available, Sewer Available, Water Available, Electric: 200+ Amp Service
Miscellaneous
Lattitude : 40.326540
Longitude : -76.089450
MLS# : PABK2041390
Views : 48
Listing Courtesy: John Evans of Keller Williams Platinum Realty

0%

<1%

<2%

<2.5%

<3%

>=3%

0%

<1%

<2%

<2.5%

<3%

>=3%
Notes
Page: © 2024 EveryHome, Realtors, All Rights Reserved.
The data relating to real estate for sale on this website appears in part through the BRIGHT Internet Data Exchange program, a voluntary cooperative exchange of property listing data between licensed real estate brokerage firms, and is provided by BRIGHT through a licensing agreement. Listing information is from various brokers who participate in the Bright MLS IDX program and not all listings may be visible on the site. The property information being provided on or through the website is for the personal, non-commercial use of consumers and such information may not be used for any purpose other than to identify prospective properties consumers may be interested in purchasing. Some properties which appear for sale on the website may no longer be available because they are for instance, under contract, sold or are no longer being offered for sale. Property information displayed is deemed reliable but is not guaranteed. Copyright 2024 Bright MLS, Inc.
Presentation: © 2024 EveryHome, Realtors, All Rights Reserved. EveryHome is licensed by the Pennsylvania Real Estate Commission - License RB066839
Real estate listings held by brokerage firms other than EveryHome are marked with the IDX icon and detailed information about each listing includes the name of the listing broker.
The information provided by this website is for the personal, non-commercial use of consumers and may not be used for any purpose other than to identify prospective properties consumers may be interested in purchasing.
Some properties which appear for sale on this website may no longer be available because they are under contract, have sold or are no longer being offered for sale.
Some real estate firms do not participate in IDX and their listings do not appear on this website. Some properties listed with participating firms do not appear on this website at the request of the seller. For information on those properties withheld from the internet, please call 215-699-5555








 0%
0%  <1%
<1%  <2%
<2%  <2.5%
<2.5%  >=3%
>=3%