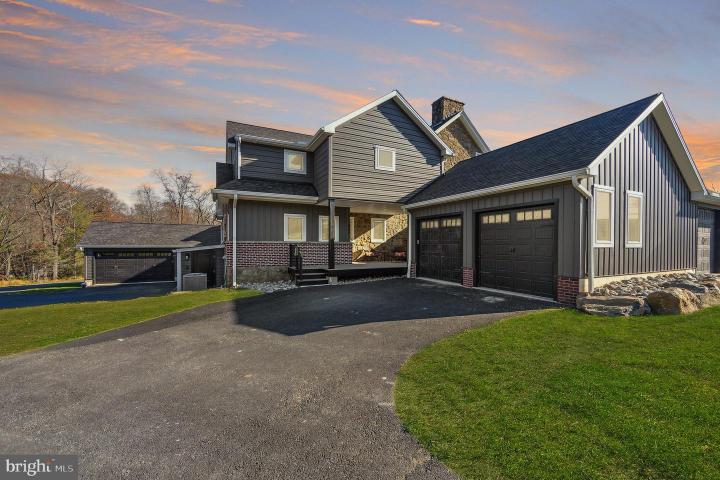No Longer Available
Asking Price - $539,900
Days on Market - 45
No Longer Available
427 Greenridge Rd
Glenmoore, PA 19343
Featured Agent
EveryHome Realtor
Asking Price
$539,900
Days on Market
45
No Longer Available
Bedrooms
3
Full Baths
2
Partial Baths
2
Interior SqFt
1,900
Age
1
Heating
Electric
Cooling
Central A/C
Water
Public
Sewer
Public
Garages
2
Association
300 Monthly
Cap Fee
1,500
9,227
Additional Details Below

Real Estate Agent
Views: 1037
Featured Agent
EveryHome Realtor
Description
For the DISTINCTIVE buyer-this quality carriage home offers superb craftsmanship. The intimate community of Greenridge Cottages embraces a historic preservation while showcasing a luxurious open floor plan. A private Trex front porch beckons one to sit, relax, and enjoy the peace and quiet of the area. Step inside and be WOWED by the original stone wall and the extensive wide plank wood floors throughout -a decorator's dream! The resident chef will enjoy preparing meals in the custom kitchen with gleaming quartz countertops, furniture quality KraftMaid cabinetry, LG stainless appliances, and prep area with nickel gap trimmed wall and butcher block top. The upper-level primary suite envelops a historic stone wall, large walk-in closet, designer windows, and the ultimate spa like bath highlighted by double quartz vanity with undermount bowls, and spectacular tiled shower with pebble floor and rain showerhead. Two additional generous sized bedrooms share a well-appointed hall bath with quartz countertop. Attention to detail throughout includes custom hickory railings and stair treads, rounded drywall corners, original stone walls, and custom millwork. A finished daylight walkout lower level with powder room offers many additional options for today's buyers. This is not your cookie cutter property! Located in Upper Uwchlan township just minutes from Pa turnpike, Marsh Creek Lake, fine dining and shopping, this is a MUST SEE property. Enjoy the good life! New Construction- some photos are virtually staged.
Location
Driving Directions
Rt 100 to Font Rd to Greenridge to 427
Listing Details
Summary
Architectural Type
•Carriage House
Interior Features
Basement
•Fully Finished, Daylight, Full, Walkout Level
Interior Features
•Combination Kitchen/Dining, Combination Dining/Living, Wood Floors, Laundry: Main Floor
Appliances
•Built-In Microwave, Dishwasher, Oven/Range - Electric, Stainless Steel Appliances
Exterior Features
Exterior Features
•Masonry, Steel Siding, Stone
HOA/Condo Information
HOA Fee Includes
•Lawn Maintenance, Snow Removal
Utilities
Cooling
•Central A/C, Electric
Heating
•90% Forced Air, Heat Pump(s), Electric
Property History
Mar 20, 2024
Price Decrease
$545,000 to $539,900 (-0.94%)
Miscellaneous
Lattitude : 40.100490
Longitude : -75.724730
MLS# : PACT2061936
Views : 1037
Listing Courtesy: Kathleen Gagnon of Coldwell Banker Realty

0%

<1%

<2%

<2.5%

<3%

>=3%

0%

<1%

<2%

<2.5%

<3%

>=3%
Notes
Page: © 2024 EveryHome, Realtors, All Rights Reserved.
The data relating to real estate for sale on this website appears in part through the BRIGHT Internet Data Exchange program, a voluntary cooperative exchange of property listing data between licensed real estate brokerage firms, and is provided by BRIGHT through a licensing agreement. Listing information is from various brokers who participate in the Bright MLS IDX program and not all listings may be visible on the site. The property information being provided on or through the website is for the personal, non-commercial use of consumers and such information may not be used for any purpose other than to identify prospective properties consumers may be interested in purchasing. Some properties which appear for sale on the website may no longer be available because they are for instance, under contract, sold or are no longer being offered for sale. Property information displayed is deemed reliable but is not guaranteed. Copyright 2024 Bright MLS, Inc.
Presentation: © 2024 EveryHome, Realtors, All Rights Reserved. EveryHome is licensed by the Pennsylvania Real Estate Commission - License RB066839
Real estate listings held by brokerage firms other than EveryHome are marked with the IDX icon and detailed information about each listing includes the name of the listing broker.
The information provided by this website is for the personal, non-commercial use of consumers and may not be used for any purpose other than to identify prospective properties consumers may be interested in purchasing.
Some properties which appear for sale on this website may no longer be available because they are under contract, have sold or are no longer being offered for sale.
Some real estate firms do not participate in IDX and their listings do not appear on this website. Some properties listed with participating firms do not appear on this website at the request of the seller. For information on those properties withheld from the internet, please call 215-699-5555
(*) Neither the assessment nor the real estate tax amount was provided with this listing. EveryHome has provided this estimate.








 0%
0%  <1%
<1%  <2%
<2%  <2.5%
<2.5%  >=3%
>=3%