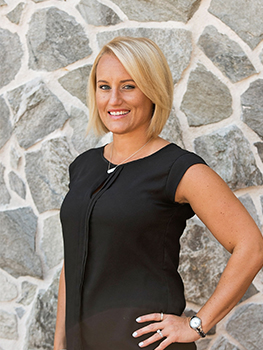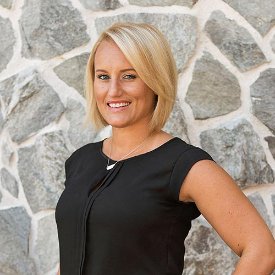For Sale
?
View other homes in Upper Providence Township, Ordered by Price
X
Asking Price - $475,000
Days on Market - 14
425 Nottingham Lane
Providence View
Collegeville, PA 19426
Featured Agent
EveryHome Agent
Asking Price
$475,000
Days on Market
14
Bedrooms
3
Full Baths
2
Partial Baths
1
Interior SqFt
2,456
Age
22
Heating
Natural Gas
Fireplaces
1
Cooling
Central A/C
Water
Public
Sewer
Public
Garages
1
Taxes (2025)
7,133
Asociation
356 Monthly
Cap Fee
1,424
Additional Details Below

EveryHome Agent
Views: 82
Featured Agent
EveryHome Realtor
Description
Welcome to this spacious 3-bedroom, 2.5-bath Colonial-style townhome. With 2,456 finished square feet, this home offers room to live, work, and entertain in comfort Step inside to find an open main floor with a spacious living room, sunny dining area, and a cozy den with fireplace. The kitchen features a breakfast bar, gas stove, refrigerator and dishwasher. Sliding doors lead to a private deck for grilling and relaxation. Upstairs, the primary suite impresses with cathedral ceilings, a large walk-in closet, and bath complete with soaking tub, shower and dual sinks. Two additional bedrooms, a full hall bath and new front-loading washer and dryer units complete the second floor. The finished lower level offers 500 sq ft of flexible space - perfect for a home theater, office, or gym, plus plenty of storage. Recent updates include a new roof (2019) and central air/heating (2024), making this home move-in ready and in excellent condition. Enjoy community amenities including a pool, tennis courts, clubhouse, and health club. Located in sought-after Montgomery County- known for its beautiful neighborhoods, excellent schools, and easy access to shopping, dining, and major commuter routes- this home combines convenience with quality of life. Additional features: 1-car garage, 9-ft ceilings, appliances included. Don’t miss the opportunity to own a spacious, well-maintained home in one of Collegeville’s most desirable communities.


Room sizes
Living Room
21 x 12 Main Level
Dining Room
11 x 10 Main Level
Kitchen
11 x 10 Main Level
Basement
34 x 22 Lower Level
Half Bath
9 x 7 Main Level
Bathroom 1
x Upper Level
Master Bed
23 x 13 Upper Level
Bedroom 2
12 x 11 Upper Level
Bedroom 3
11 x 10 Upper Level
Den
16 x 12 Main Level
Bathroom 2
x Upper Level
Location
Driving Directions
422 to Oaks exit. Go straight on to Black Rock Road. Left onto Longford right into Providence view, right onto Nottingham up hill home on right.
Listing Details
Summary
Architectural Type
•Colonial
Garage(s)
•Inside Access, Garage - Front Entry
Parking
•Asphalt Driveway, Attached Garage, Driveway, On Street
Interior Features
Flooring
•Laminated, Carpet, Ceramic Tile
Basement
•Fully Finished, Heated, Sump Pump, Windows, Concrete Perimeter
Fireplace(s)
•Gas/Propane
Interior Features
•Bathroom - Soaking Tub, Breakfast Area, Carpet, Ceiling Fan(s), Dining Area, Walk-in Closet(s), Laundry: Washer In Unit, Dryer In Unit, Upper Floor
Appliances
•Built-In Microwave, Dishwasher, Disposal, Dryer - Front Loading, Oven/Range - Gas, Refrigerator, Washer - Front Loading
Rooms List
•Living Room, Dining Room, Primary Bedroom, Bedroom 2, Bedroom 3, Kitchen, Den, Basement, Bathroom 1, Bathroom 2, Half Bath
Exterior Features
Lot Features
•Backs to Trees, Front Yard
Exterior Features
•Sidewalks, Gutter System, Street Lights, Deck(s), Vinyl Siding
HOA/Condo Information
HOA Fee Includes
•Pool(s), Snow Removal, Common Area Maintenance, Ext Bldg Maint, Health Club, Lawn Maintenance, Trash
Community Features
•Pool - Outdoor, Tennis Courts, Club House, Tot Lots/Playground
Utilities
Cooling
•Central A/C, Natural Gas
Heating
•Forced Air, Natural Gas
Additional Utilities
•Cable TV Available, Phone Available, Fiber Optic, Broadband, Electric: Circuit Breakers, 200+ Amp Service
Miscellaneous
Lattitude : 40.145600
Longitude : -75.473670
MLS# : PAMC2151700
Views : 82
Listing Courtesy: Christina Bailey of Coldwell Banker Realty

0%

<1%

<2%

<2.5%

<3%

>=3%

0%

<1%

<2%

<2.5%

<3%

>=3%


Notes
Page: © 2025 EveryHome, Realtors, All Rights Reserved.
The data relating to real estate for sale on this website appears in part through the BRIGHT Internet Data Exchange program, a voluntary cooperative exchange of property listing data between licensed real estate brokerage firms, and is provided by BRIGHT through a licensing agreement. Listing information is from various brokers who participate in the Bright MLS IDX program and not all listings may be visible on the site. The property information being provided on or through the website is for the personal, non-commercial use of consumers and such information may not be used for any purpose other than to identify prospective properties consumers may be interested in purchasing. Some properties which appear for sale on the website may no longer be available because they are for instance, under contract, sold or are no longer being offered for sale. Property information displayed is deemed reliable but is not guaranteed. Copyright 2025 Bright MLS, Inc.
Presentation: © 2025 EveryHome, Realtors, All Rights Reserved. EveryHome is licensed by the Pennsylvania Real Estate Commission - License RB066839
Real estate listings held by brokerage firms other than EveryHome are marked with the IDX icon and detailed information about each listing includes the name of the listing broker.
The information provided by this website is for the personal, non-commercial use of consumers and may not be used for any purpose other than to identify prospective properties consumers may be interested in purchasing.
Some properties which appear for sale on this website may no longer be available because they are under contract, have sold or are no longer being offered for sale.
Some real estate firms do not participate in IDX and their listings do not appear on this website. Some properties listed with participating firms do not appear on this website at the request of the seller. For information on those properties withheld from the internet, please call 215-699-5555













 0%
0%  <1%
<1%  <2%
<2%  <2.5%
<2.5%  <3%
<3%  >=3%
>=3%

