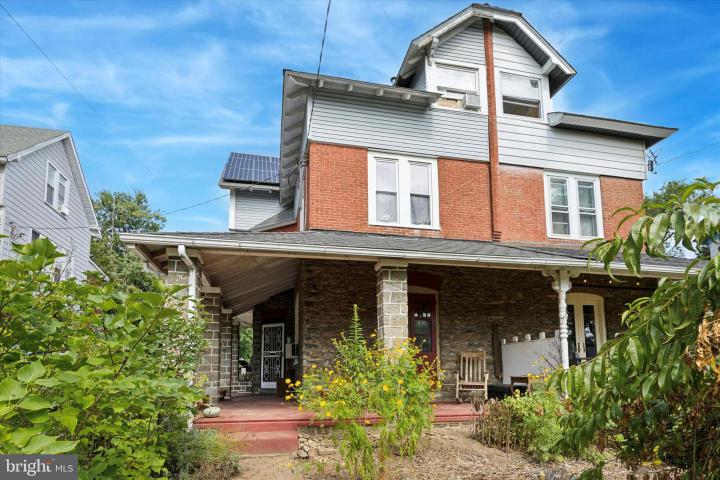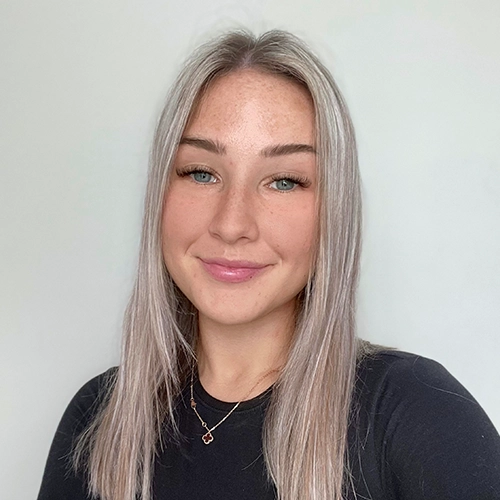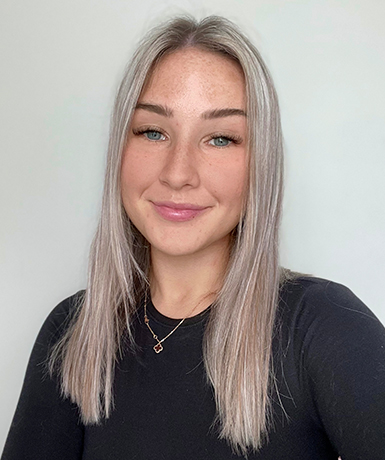Description
Step into timeless charm with this beautifully preserved and thoughtfully updated Victorian twin nestled in Historic Germantown, Philadelphia. Boasting 6 spacious bedrooms, 2 full bathrooms, and a generous mix of original character and modern upgrades, this home offers a unique blend of charm, comfort, and versatility. As you approach, park in your multi-vehicle driveway and you're welcomed by a grand wraparound porch—perfect for morning coffee, evening gatherings, or the perfect dinner ambiance. Inside, the home features wood floors, high ceilings, and abundant natural light throughout. Enter through the front door into the foyer. Go right, into the living room, with a wood-burning stove adding warmth and coziness to the living space, ideal for Philly winters and intimate nights in. Open the French doors to go onto the porch for a summer sit. Head to the renovated kitchen, which is a chef's dream, complete with updated appliances, induction cooktop, cabinetry, and plenty of counter space for creating and entertaining. Continue back to the back mudroom and newly renovated full bathroom. Go down to the basement to find laundry area, plenty of storage space, an extra toilet, Biltco doors that open into the driveway, and an enclosed room that could be your workshop or extra storage. Head upstairs to the 2nd floor to find 3 bedrooms. The front and rear bedrooms are both large and could be considered the primary bedroom - both have a great view as well. The front bedroom looks over the front garden. The rear bedroom looks over the rear garden, yard and cottage. The 2nd floor bathroom has been recently renovated with a great blend of a historic and modern aesthetic. Walk up to the 3rd floor and find another 3 bedrooms. All bedrooms are spacious and there is great storage at 423 E. High St as well. Head to the backyard and find a one of a kind bonus laying beyond the main house—a 650 sq ft insulated cottage sits nestled just right, offering incredible flexibility as a guest suite, artist’s studio, home office, or other creative use. It features a wood burning stove, huge double paned windows and high ceilings, creating a feeling of cozy yet private luxury. The large yard is perfect for gardening, outdoor dining, or just enjoying a quiet evening. Speaking of gardening, the soil has been tested and is extremely nutrient rich, the front garden gets full sun and is perfect for growing vegetables: tomatoes, peppers, squash, beans, herbs, and more, with arched trellis to support. There are perennial herbs and flowers growing along both sides of both yards. Don't forget the fruit trees: peach, Juneberry, fig, elderberry, cherry, and grapes. Your very own Germantown homestead awaits! Additionally, big updates include solar panels (paid off at settlement), newer roof (2019), updated electric, renovated bathrooms and kitchen with radiant floors, new siding, and so much more. With all its amenities and easy access to public transit, shops, parks, and all that Germantown and the NW has to offer, this property is a rare find ready to become home.











 0%
0%  <1%
<1%  <2%
<2%  <2.5%
<2.5%  <3%
<3%  >=3%
>=3%

