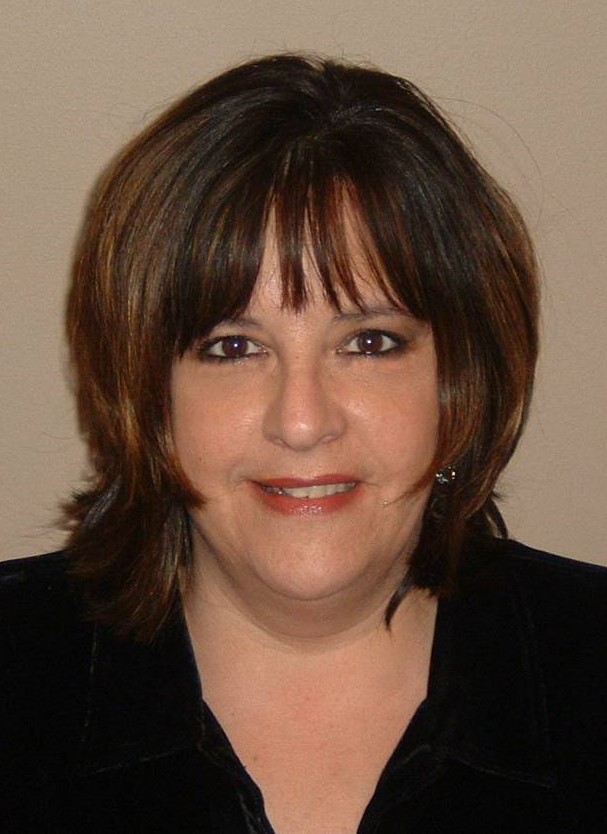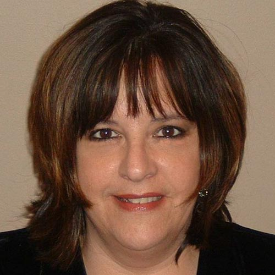No Longer Available
Asking Price - $474,900
Days on Market - 14
No Longer Available
423 Country Club Drive
Pinecrest
Lansdale, PA 19446
Featured Agent
EveryHome Realtor
Asking Price
$474,900
Days on Market
14
No Longer Available
Bedrooms
3
Full Baths
2
Partial Baths
1
Acres
0.11
Interior SqFt
1,893
Age
32
Heating
Natural Gas
Fireplaces
1
Cooling
Central A/C
Water
Public
Sewer
Public
Garages
1
Taxes (2022)
6,117
Association
210 Monthly
Cap Fee
700
Additional Details Below

EveryHome Realtor
Views: 196
Featured Agent
EveryHome Realtor
Description
Greetings from the highly sought-after and award-winning Pinecrest Community. Move right into this exclusive, rarely offered, end unit townhouse with a finished walkout basement and deck overlooking multiple fairways. Once inside, the foyer leads to the formal dining room and living room with Vaulted Ceilings, chair rail, and large window bench seating, which make for elegant gathering areas. Continue through the open concept first floor with spacious family room featuring a wood burning fireplace. The remodeled kitchen has quartz countertops, stainless-steel appliances, and breakfast area, all overlooking the golf course and deck. From the privacy of the main level deck, which was recently updated with support pillars, footers and stain, take in the unobstructed views of the golf course spanning two fairways. The primary bedroom suite includes two walk-in "California style" closets and a fully remodeled bathroom featuring a floor to ceiling tiled walk-in shower, upgraded Kohler Rain Shower System, luxury vinyl plank flooring, dual quartz vanity, and heated towel rack. Generous-sized second and third bedrooms share another full bath. The remodeled walk-in laundry room, conveniently located on the second level, includes work space and cabinets. The finished basement with recessed lighting provides 450 sqft of relaxation, entertainment, or space for your needs as a playroom, fitness training, or office room. From the walkout basement, you'll be able to enjoy your private covered patio. New vinyl siding has finished the recent stucco remediation process. All of the original windows were replaced, and two new Pella sliding glass doors have been installed. Further updates include new water heater, newer HVAC system with humidifier and air purifier, flooring including LVP and carpet. Walls were recently painted . PineCrest is conveniently located near major highways, shopping centers, cinemas, and dining options. The Homeowners Association covers external lawn, exterior maintenance (roof and painting), snow removal to your doorstep, trash pickup and recycling.
Location
Driving Directions
From Five Points intersection take Doylestown Rd. north and take left into Pinecrest. Follow Country Club Drive around to home on the right.
Listing Details
Summary
Architectural Type
•Traditional
Garage(s)
•Garage - Front Entry, Built In, Garage Door Opener, Inside Access
Parking
•Asphalt Driveway, Attached Garage, Driveway
Interior Features
Flooring
•Carpet, Luxury Vinyl Plank
Basement
•Heated, Outside Entrance, Fully Finished, Full, Concrete Perimeter
Fireplace(s)
•Mantel(s), Wood, Fireplace - Glass Doors
Interior Features
•Carpet, Ceiling Fan(s), Chair Railings, Family Room Off Kitchen, Floor Plan - Traditional, Kitchen - Eat-In, Primary Bath(s), Recessed Lighting, Tub Shower, Upgraded Countertops, Walk-in Closet(s), Door Features: Sliding Glass, Storm, Six Panel, Laundry: Upper Floor
Appliances
•Built-In Microwave, Dishwasher, Disposal, Oven/Range - Gas, Stainless Steel Appliances, Water Heater - High-Efficiency
Rooms List
•Living Room, Dining Room, Primary Bedroom, Bedroom 2, Bedroom 3, Kitchen, Family Room, Bathroom 2, Primary Bathroom
Exterior Features
Exterior Features
•Exterior Lighting, Vinyl Siding
HOA/Condo Information
HOA Fee Includes
•Lawn Maintenance, Snow Removal, Trash, Common Area Maintenance
Utilities
Cooling
•Central A/C, Natural Gas
Heating
•Forced Air, Natural Gas
Additional Utilities
•Cable TV, Fiber Optic, Electric: 150 Amps, Circuit Breakers
Miscellaneous
Lattitude : 40.254550
Longitude : -75.242820
MLS# : PAMC2100290
Views : 196
Listing Courtesy: Anne Matyjasik of BHHS Fox & Roach-Exton

0%

<1%

<2%

<2.5%

<3%

>=3%

0%

<1%

<2%

<2.5%

<3%

>=3%
Notes
Page: © 2024 EveryHome, Realtors, All Rights Reserved.
The data relating to real estate for sale on this website appears in part through the BRIGHT Internet Data Exchange program, a voluntary cooperative exchange of property listing data between licensed real estate brokerage firms, and is provided by BRIGHT through a licensing agreement. Listing information is from various brokers who participate in the Bright MLS IDX program and not all listings may be visible on the site. The property information being provided on or through the website is for the personal, non-commercial use of consumers and such information may not be used for any purpose other than to identify prospective properties consumers may be interested in purchasing. Some properties which appear for sale on the website may no longer be available because they are for instance, under contract, sold or are no longer being offered for sale. Property information displayed is deemed reliable but is not guaranteed. Copyright 2024 Bright MLS, Inc.
Presentation: © 2024 EveryHome, Realtors, All Rights Reserved. EveryHome is licensed by the Pennsylvania Real Estate Commission - License RB066839
Real estate listings held by brokerage firms other than EveryHome are marked with the IDX icon and detailed information about each listing includes the name of the listing broker.
The information provided by this website is for the personal, non-commercial use of consumers and may not be used for any purpose other than to identify prospective properties consumers may be interested in purchasing.
Some properties which appear for sale on this website may no longer be available because they are under contract, have sold or are no longer being offered for sale.
Some real estate firms do not participate in IDX and their listings do not appear on this website. Some properties listed with participating firms do not appear on this website at the request of the seller. For information on those properties withheld from the internet, please call 215-699-5555








 0%
0%  <1%
<1%  <2%
<2%  <2.5%
<2.5%  >=3%
>=3%