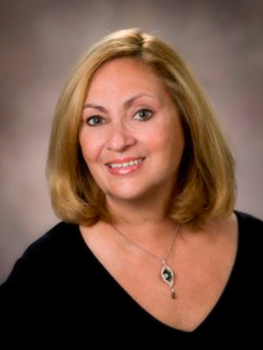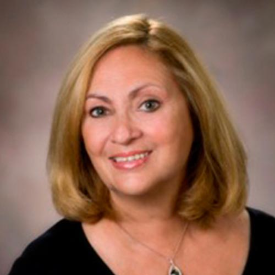For Sale
?
View other homes in Londonderry Township, Ordered by Price
X
Asking Price - $650,000
Days on Market - 50
420 Barnsgate Drive
Barnsgate
Cochranville, PA 19330
Featured Agent
EveryHome Realtor
Asking Price
$650,000
Days on Market
50
Bedrooms
4
Full Baths
4
Partial Baths
1
Acres
1.49
Interior SqFt
4,271
Age
22
Heating
N/A
Cooling
Central A/C
Sewer
Private
Garages
2
Taxes (2025)
9,820
Additional Details Below

EveryHome Realtor
Views: 108
Featured Agent
EveryHome Realtor
Description
Welcome to Barnsgate, Londonderry Township's prestigious address, where luxury meets serene countryside living. This custom-built Cedar Knoll home, offers an unparalleled living experience. Situated on a manicured 1.5-acre corner lot, the property boasts breathtaking panoramic views that transform with each season–from vibrant spring blossoms and fiery autumn foliage to tranquil winter scenes. Step inside the sun-drenched foyer with its gleaming hardwood floors and immediately feel at home. The main level offers a sophisticated flow, featuring a formal dining room, elegant living room, and a private office/den with French doors for quiet productivity. The heart of this home is the chef's kitchen, a culinary dream with ergonomic countertops, abundant cabinetry, stainless steel appliances, and a large center island with an extra prep sink and ample seating. This space seamlessly opens to a bright and airy family room with a cozy gas fireplace, perfect for entertaining or everyday relaxation, and offers direct access to the 20'x16' deck surrounded by nature's beauty, perfect for tranquil mornings or lively summer barbecues. Ascend the butterfly hardwood staircase to discover four spacious bedrooms. The luxurious primary suite is a true retreat, featuring a Vaulted Ceiling, a private sitting area, two large closets, and an En-Suite bath with a garden tub and glass shower. A guest suite with a full private bath offers comfort and privacy, while two additional generous bedrooms share a convenient Jack & Jill bath. The fully finished, walk-out basement adds versatility with an additional full bathroom, making it an ideal space for movie nights, jam sessions, or a vibrant play area. There's still plenty of room for a home gym and ample storage. This exceptional home also includes 9-foot ceilings, welcome lights, first-floor laundry, central vacuum, and a water softener system. Located less than 10 minutes from Route 1, Shopping, the YMCA, and new ChristianaCare Hospital.


Room sizes
Living Room
14 x 14 Main Level
Dining Room
14 x 13 Main Level
Kitchen
14 x 14 Main Level
Family Room
20 x 16 Main Level
Breakfast Room
12 x 15 Main Level
Office
12 x 10 Main Level
Master Bed
14 x 17 Upper Level
Bedroom 2
14 x 14 Upper Level
Bedroom 3
17 x 11 Upper Level
Bedroom 4
11 x 12 Upper Level
Mstr.sit
14 x 9 Upper Level
Laundry
8 x 8 Main Level
Location
Driving Directions
Route 1 to Route 796 North to Left on Ewing to Right into Barnsgate to #420
Listing Details
Summary
Architectural Type
•Colonial
Garage(s)
•Inside Access, Garage Door Opener, Oversized
Interior Features
Flooring
•Wood, Fully Carpeted
Basement
•Full, Concrete Perimeter
Interior Features
•Primary Bath(s), Kitchen - Island, Butlers Pantry, Ceiling Fan(s), Central Vacuum, Water Treat System, Kitchen - Eat-In, Laundry: Main Floor
Appliances
•Built-In Range, Oven - Self Cleaning, Dishwasher
Rooms List
•Living Room, Dining Room, Primary Bedroom, Bedroom 2, Bedroom 3, Kitchen, Family Room, Bedroom 1, Laundry
Exterior Features
Roofing
•Pitched, Shingle
Lot Features
•Corner, Level, Rear Yard, SideYard(s)
Exterior Features
•Sidewalks, Deck(s), Stucco, Brick
HOA/Condo Information
HOA Fee Includes
•Common Area Maintenance
Utilities
Cooling
•Central A/C, Electric
Additional Utilities
•Cable TV, Electric: 200+ Amp Service, Circuit Breakers
Property History
Sep 12, 2025
Price Decrease
$760,000 to $650,000 (-14.47%)
Jul 30, 2025
Price Decrease
$798,000 to $760,000 (-4.76%)
Miscellaneous
Lattitude : 39.849846
Longitude : -75.897461
MLS# : PACT2104816
Views : 108
Listing Courtesy: Patricia Gesswein of Houwzer, LLC

0%

<1%

<2%

<2.5%

<3%

>=3%

0%

<1%

<2%

<2.5%

<3%

>=3%


Notes
Page: © 2025 EveryHome, Realtors, All Rights Reserved.
The data relating to real estate for sale on this website appears in part through the BRIGHT Internet Data Exchange program, a voluntary cooperative exchange of property listing data between licensed real estate brokerage firms, and is provided by BRIGHT through a licensing agreement. Listing information is from various brokers who participate in the Bright MLS IDX program and not all listings may be visible on the site. The property information being provided on or through the website is for the personal, non-commercial use of consumers and such information may not be used for any purpose other than to identify prospective properties consumers may be interested in purchasing. Some properties which appear for sale on the website may no longer be available because they are for instance, under contract, sold or are no longer being offered for sale. Property information displayed is deemed reliable but is not guaranteed. Copyright 2025 Bright MLS, Inc.
Presentation: © 2025 EveryHome, Realtors, All Rights Reserved. EveryHome is licensed by the Pennsylvania Real Estate Commission - License RB066839
Real estate listings held by brokerage firms other than EveryHome are marked with the IDX icon and detailed information about each listing includes the name of the listing broker.
The information provided by this website is for the personal, non-commercial use of consumers and may not be used for any purpose other than to identify prospective properties consumers may be interested in purchasing.
Some properties which appear for sale on this website may no longer be available because they are under contract, have sold or are no longer being offered for sale.
Some real estate firms do not participate in IDX and their listings do not appear on this website. Some properties listed with participating firms do not appear on this website at the request of the seller. For information on those properties withheld from the internet, please call 215-699-5555













 0%
0%  <1%
<1%  <2%
<2%  <2.5%
<2.5%  <3%
<3%  >=3%
>=3%



