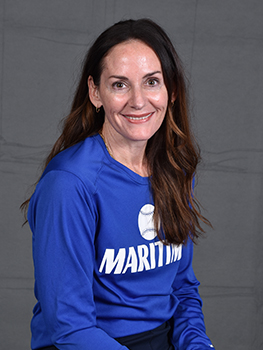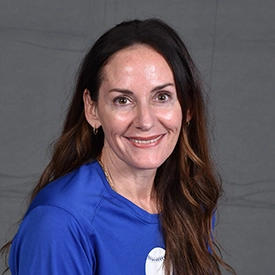For Sale
?
View other homes in Hardyston Township, Ordered by Price
X
Asking Price - $499,900
Days on Market - 18
42 Mountainside Avenue
Lake Stockholm
Hardyston , NJ 07460
Featured Agent
EveryHome Realtor
Asking Price
$499,900
Days on Market
18
Bedrooms
3
Full Baths
2
Partial Baths
0
Acres
0.77
Age
84
Heating
Oil
Fireplaces
3
Cooling
Central Air
Water
Association
Sewer
Private
Garages
2
Basement
Walkout
Taxes (2023)
$8,160
Association
$460 Per Year
Parking
1 Car
Additional Details Below

EveryHome Realtor
Views: 4
Featured Agent
EveryHome Realtor
Description
Possibly the most beautiful 3/4 acre lot in all of Lake Stockholm! Expansive lawns & mature landscaping. Enter the side entrance from the paved driveway into an adorable mudroom & into this expanded ranch home w/3 bedrooms & 2 full baths. Beamed cathedral ceilings in LR & Den w/massive stone fireplaces, one with woodstove. Hardwood & high quality parquet flooring in most rooms on first floor. Ceramic & terracotta tile in Kitchen. Pella windows throughout. Quaint front entryway w/slate floor plus enormous coat & storage closet & old style split Dutch door. Large bedrooms w/oversized closets. Downstairs you will find a full bar with sink, plus a huge finished family room all done in cedar planking, plus another stone fireplace w/woodstove. There is also a full bath on this level done with brick, cedar, and slate, and a huge shower. The unfinished side of the basement is a tremendous laundry and storage area with built in closets. Outside is a stone barbeque pit that just needs a little attention. For the car or workshop enthusiast, there is an oversized 2 car detached garage with electric, newer roll up doors and a huge floored loft for storage. The property is lined with old natural stone walls and patios everywhere. Newer C/A (2015), Propane Generac Generator (2013) and water heater (2022). A/G oil tank in basement. Seller will be installing a brand new 3 bedroom septic. Plans already in the works so septic could be installed in time for closing. All room dimensions approx.
Room sizes
Living Room
23 x 11 1st Floor
Dining Room
17 x 8 1st Floor
Kitchen
14 x 12 1st Floor
Family Room
28 x 16 Basement
Den Room
23 x 8 1st Floor
Other Room 1
10 x 8 1st Floor
BedRoom 1
17 x 13 1st Floor
BedRoom 2
14 x 12 1st Floor
BedRoom 3
10 x 8 1st Floor
Other Room 2
16 x 14 3rd Floor
Location
Driving Directions
Rt 23 to Holland Mountain Rd, R on Lake Stockholm Terrace, L on Hillside, R on Mountainside Ave to last house on Right.
Listing Details
Summary
Architectural Type
•Ranch, Expanded Ranch
Garage(s)
•Detached Garage, Loft Storage, Oversize Garage, Pull Down Stairs
Parking
•1 Car Width, Blacktop
Interior Features
Flooring
•Parquet-Some, Stone, Tile, Wood
Basement
•Finished-Partially, Full, Walkout, Bath(s) Family Room, Laundry Room, Storage Room, Utility Room, Walkout
Fireplace(s)
•Insert, Wood Burning
Inclusions
•Cable TV Available, Garbage Extra Charge
Interior Features
•Wet Bar,CeilBeam,CODetect,Cathedral Ceilings,Fire Extinguisher,High Ceilings,Smoke Detector,Stall Shower,TubOnly,Walk in Closets
Appliances
•Dishwasher, Dryer, Generator-Built-In, Range/Oven-Electric, Refrigerator, Washer
Rooms List
•Kitchen: Eat-In Kitchen
• 1st Floor Rooms: 3 Bedroom, Additional Bath, Den, Dining Room, Vestibul, Kitchen, Living Room, Mud Room
Exterior Features
Roofing
•Asphalt Shingle, Rubberized
Exterior Features
•Barbeque, Storm Door(s), Vinyl Siding
HOA/Condo Information
Community Features
•Lake Privileges, Playground
Utilities
Heating
•Forced Hot Air, Oil Above Ground In House
Sewer
•Septic 3 Bedroom Town Verified
Water
•Association, Water Charge Extra
Additional Utilities
•Electric, Gas-Propane
Miscellaneous
Lattitude : 41.06518
Longitude : -74.5293
Listed By: Peter Wynn (petewynn@aol.com) of COLDWELL BANKER REALTY

0%

<1%

<2%

<2.5%

<3%

>=3%

0%

<1%

<2%

<2.5%

<3%

>=3%
Notes
Page: © 2024 EveryHome, Realtors, All Rights Reserved.
The data relating to real estate for sale on this website comes in part from the IDX Program of Garden State Multiple Listing Service, L.L.C. Real estate listings held by other brokerage firms are marked as IDX Listing. Information deemed reliable but not guaranteed. Copyright © 2024 Garden State Multiple Listing Service, L.L.C. All rights reserved. Notice: The dissemination of listings on this website does not constitute the consent required by N.J.A.C. 11:5.6.1 (n) for the advertisement of listings exclusively for sale by another broker. Any such consent must be obtained in writing from the listing broker.
Presentation: © 2024 EveryHome, Realtors, All Rights Reserved. EveryHome is licensed by the New Jersey Real Estate Commission - License 0901599
Real estate listings held by brokerage firms other than EveryHome are marked with the IDX icon and detailed information about each listing includes the name of the listing broker.
The information provided by this website is for the personal, non-commercial use of consumers and may not be used for any purpose other than to identify prospective properties consumers may be interested in purchasing.
Some properties which appear for sale on this website may no longer be available because they are under contract, have sold or are no longer being offered for sale.
Some real estate firms do not participate in IDX and their listings do not appear on this website. Some properties listed with participating firms do not appear on this website at the request of the seller. For information on those properties withheld from the internet, please call 215-699-5555








 <1%
<1%  <2%
<2%  <2.5%
<2.5%  <3%
<3%  >=3%
>=3%