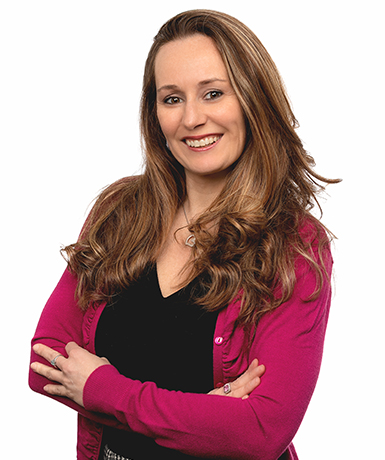For Sale
?
View other homes in Lambertville City, Ordered by Price
X
Asking Price - $899,000
Days on Market - 65
42 Buttonwood Street
Lambertville, NJ 08530
Featured Agent
EveryHome Realtor
Asking Price
$899,000
Days on Market
65
Bedrooms
3
Full Baths
2
Partial Baths
0
Acres
0.06
Interior SqFt
1,614
Age
134
Heating
Natural Gas
Cooling
Central A/C
Water
Public
Sewer
Public
Garages
2
Taxes (2022)
7,671
Additional Details Below

EveryHome Realtor
Views: 5
Featured Agent
EveryHome Realtor
Description
Exquisite charm meets modern luxury with this meticulously renovated property, which offers a 3 BR, 2 bath home and a legal studio apartment above a detached 2 car garage. Step inside from the mahogany rocking-chair front porch to high ceilings, white oak hardwood flooring, exposed brick and designer touches throughout, including Kingston Brass and Kohler Purist finishes. The kitchen is a chef's dream, equipped with a Bosch 36" range and dishwasher, custom hood, quartz countertops, wine refrigerator, full pantry and a large center island enhanced with a microwave drawer. Completing the main level is a full bath, laundry area and mudroom. The second level offers 3 bedrooms and a main bath, which blends modern elegance and functionality. A bonus walk-up flex attic space provides endless possibilities for an office, yoga room or more. The home is modern and efficient with a new multi-zone HVAC system and Nest smart thermostats. Venture into the backyard to discover a detached 2 car garage with a legal carriage-style studio apartment, accessed from Brittain's Alley. This additional living space with 12' ceilings and exposed wood beams is ideal for guests, a home office, an art studio or as a rental property to generate extra income. The apartment will be delivered complete with a kitchen, living room, bonus room and full bath. Located on picturesque Buttonwood Street in historic Lambertville, this unique property harmoniously blends urban excitement and small-town charm.
Room sizes
Living Room
17 x 15 Main Level
Dining Room
13 x 12 Main Level
Kitchen
15 x 14 Main Level
Mud Room
x Main Level
Bathroom 2
x Upper Level
Basement
x Lower Level
Master Bed
14 x 14 Upper Level
Bedroom 2
11 x 9 Upper Level
Attic
14 x 14 Upper Level
Laundry
x Main Level
Bathroom 1
x Main Level
Location
Driving Directions
Route 202 South to Route 29/N. Main St. Right on Buttonwood St.
Listing Details
Summary
Architectural Type
•Side-by-Side, Carriage House, Dwelling w/Separate Living Area
Garage(s)
•Garage Door Opener, Oversized, Garage - Front Entry, Additional Storage Area
Interior Features
Flooring
•Hardwood, Tile/Brick
Basement
•Interior Access, Unfinished, Stone, Brick/Mortar
Interior Features
•Attic, Floor Plan - Open, Kitchen - Gourmet, Kitchen - Island, Pantry, Recessed Lighting, Stall Shower, Tub Shower, Wood Floors, Combination Dining/Living, Studio, Laundry: Main Floor, Hookup
Appliances
•Built-In Microwave, Dishwasher, Disposal, Exhaust Fan, Oven/Range - Gas, Range Hood, Refrigerator, Stainless Steel Appliances, Water Heater, Washer/Dryer Hookups Only, Six Burner Stove
Rooms List
•Living Room, Dining Room, Primary Bedroom, Bedroom 2, Bedroom 3, Kitchen, Basement, Laundry, Mud Room, Bathroom 1, Bathroom 2, Attic
Exterior Features
Lot Features
•Level, Rear Yard, Landscaping, Private
Exterior Features
•Frame, Brick, Masonry, Stucco, Vinyl Siding
Utilities
Cooling
•Central A/C, Ductless/Mini-Split, Multi Units, Programmable Thermostat, Zoned, Electric
Heating
•Forced Air, Programmable Thermostat, Zoned, Natural Gas
Additional Utilities
•Cable TV Available, Phone Available, Electric Available, Natural Gas Available, Sewer Available, Water Available, Cable, Electric: 200+ Amp Service, 120/240V
Miscellaneous
Lattitude : 40.373234
Longitude : -74.945976
MLS# : NJHT2002692
Views : 5
Listing Courtesy: Angela Lupo of Turpin Real Estate, Inc.

0%

<1%

<2%

<2.5%

<3%

>=3%

0%

<1%

<2%

<2.5%

<3%

>=3%
Notes
Page: © 2024 EveryHome, Realtors, All Rights Reserved.
The data relating to real estate for sale on this website appears in part through the BRIGHT Internet Data Exchange program, a voluntary cooperative exchange of property listing data between licensed real estate brokerage firms, and is provided by BRIGHT through a licensing agreement. Listing information is from various brokers who participate in the Bright MLS IDX program and not all listings may be visible on the site. The property information being provided on or through the website is for the personal, non-commercial use of consumers and such information may not be used for any purpose other than to identify prospective properties consumers may be interested in purchasing. Some properties which appear for sale on the website may no longer be available because they are for instance, under contract, sold or are no longer being offered for sale. Property information displayed is deemed reliable but is not guaranteed. Copyright 2024 Bright MLS, Inc.
Presentation: © 2024 EveryHome, Realtors, All Rights Reserved. EveryHome is licensed by the New Jersey Real Estate Commission - License 0901599
Real estate listings held by brokerage firms other than EveryHome are marked with the IDX icon and detailed information about each listing includes the name of the listing broker.
The information provided by this website is for the personal, non-commercial use of consumers and may not be used for any purpose other than to identify prospective properties consumers may be interested in purchasing.
Some properties which appear for sale on this website may no longer be available because they are under contract, have sold or are no longer being offered for sale.
Some real estate firms do not participate in IDX and their listings do not appear on this website. Some properties listed with participating firms do not appear on this website at the request of the seller. For information on those properties withheld from the internet, please call 215-699-5555








 <1%
<1%  <2%
<2%  <2.5%
<2.5%  <3%
<3%  >=3%
>=3%