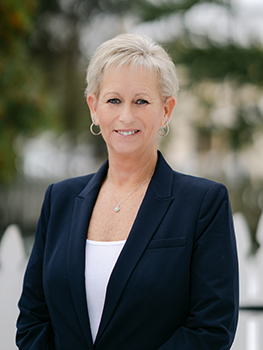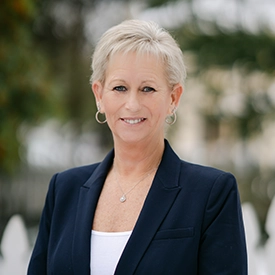For Sale
?
View other homes in Tinton Falls, Ordered by Price
X
Asking Price - $1,299,900
Days on Market - 25
42 Branford Circle
Tinton Falls, NJ 07724
Featured Agent
EveryHome Realtor
Asking Price
$1,299,900
Days on Market
25
Bedrooms
7
Full Baths
3
Partial Baths
2
Age
13
Heating
Forced Air
Gas
Natural Gas
Cooling
Central Air
Water
Public
Sewer
Public
Taxes (2024)
$14,082
Garages
3
Parking
2 Car Attached Garage on Asphalt
Additional Details Below

EveryHome Realtor
Views: 6
Featured Agent
EveryHome Realtor
Description
Welcome to this immpressive 2 story Colonial, built in 2012, offering 4,319 sq. ft plus an additional 500 sq ft walk up attic. Set on a 125 x 200 lot with a 3 car attached garage, this home is perfect for large or multigenerational families. Inside, you'll find 7 bedrooms, 3 full baths and 2 half baths., The home features a separate private entrance leading to a spacious living room, kitchen, and BR suite-ideal for extended family living. The gourmet kitchen boasts walnut cabinets, baltic brown granite countertops, breakfast bar, butlers pantry, and stainless steel appliances. The luxurious primary suite includes a walk-in closet, dbl vanity, soaking tub, and stall shower. 6 additional BR's are located upstairs with a finished walk-up attic offering more living space perfect for a game room.
Room Details
Dining Room
Formal Dining Room
Kitchen
Granite/Corian Countertops, Breakfast Bar, Island
Location
Listing Details
Summary
Design Type
• Single Family Residence
Architectural Type
• Colonial
Parking
• 2 Car Width, Asphalt, Garage, Attached
Interior Features
Flooring
• Carpet, Ceramic Tile, Wood
Interior Features
• 1 Bedroom, Kitchen, Bath Half, Living Room, Bath Full, Dining Room, Family Room, 5 (+) Bedrooms, Bath Third, Beamed Ceilings
Exterior Features
Exterior Features
• Patio, Storage Shed, Patio
Utilities
Additional Utilities
• Underground Utilities, Electricity Connected, Natural Gas Connected
Miscellaneous
Lattitude : 40.302741
Longitude : -74.095466
MLS# : 2603692R
Views : 6
Listing Courtesy: RE/MAX FIRST REALTY, INC.

0%

<1%

<2%

<2.5%

<3%

>=3%

0%

<1%

<2%

<2.5%

<3%

>=3%


Notes
Page: © 2025 EveryHome, Realtors, All Rights Reserved.
The data relating to real estate for sale on this website comes in part from the IDX Program of the Central Jersey Multiple Listing Service. Real estate listings held by other brokerage firms are marked as IDX Listing. Information deemed reliable but not guaranteed. Copyright © 2025 Central Jersey State Multiple Listing Service, L.L.C. All rights reserved. Notice: The dissemination of listings on this website does not constitute the consent required by N.J.A.C. 11:5.6.1 (n) for the advertisement of listings exclusively for sale by another broker. Any such consent must be obtained in writing from the listing broker.
Presentation: © 2025 EveryHome, Realtors, All Rights Reserved. EveryHome is licensed by the New Jersey Real Estate Commission - License 0901599
Real estate listings held by brokerage firms other than EveryHome are marked with the IDX icon and detailed information about each listing includes the name of the listing broker.
The information provided by this website is for the personal, non-commercial use of consumers and may not be used for any purpose other than to identify prospective properties consumers may be interested in purchasing.
Some properties which appear for sale on this website may no longer be available because they are under contract, have sold or are no longer being offered for sale.
Some real estate firms do not participate in IDX and their listings do not appear on this website. Some properties listed with participating firms do not appear on this website at the request of the seller. For information on those properties withheld from the internet, please call 215-699-5555











 0%
0%  <1%
<1%  <2%
<2%  <2.5%
<2.5%  <3%
<3%  >=3%
>=3%



