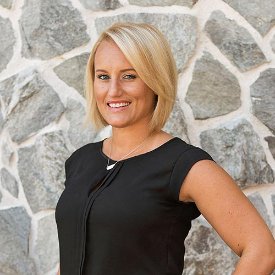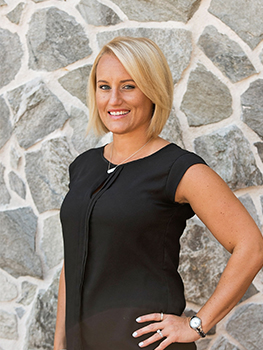Description
Private Resort Living on Premiere Green Valley Estates Lo A rare opportunity to own a private resort-style home with flexible living space and timeless design, tucked away in one of the area’s most desirable neighborhoods. Nestled at the serene edge of Green Valley Estates, this hidden gem sits on one of the community’s largest lots — perfectly positioned across from open fields and playgrounds for added privacy and picturesque views. A striking stone and vinyl exterior with a welcoming covered front porch offers both curb appeal and a warm welcome to visitors, only to reveal a grand 2-story, tile foyer with an elegant, curved staircase. Cozy up by the awesome gas fireplace with a wood mantle in the living room. And follow the rich hardwood flooring into the formal dining room, where trey ceiling detail, crown molding, chair rail, and classic picture frame molding set the stage for memorable dinners. The inviting family room off the kitchen creates a casual space to unwind with laminate flooring and ceiling fan, while the stunning tile sunroom with cathedral ceiling, dry bar, wall of windows, and French doors to the dining room blends indoor and outdoor living beautifully. The family chef is perfectly equipped in the gourmet kitchen, thanks to a large center island, granite countertops, tile backsplash, stainless steel appliances including built-in dishwasher, microwave, and stove with electric cooking, pantry, and breakfast room with access to the back patio through sliding glass doors. A main floor bedroom with two closets and a private En-Suite bath is the perfect set up for in-laws or visiting guests, and a nearby tile laundry room offers additional convenience. Upstairs, an open hardwood landing overlooks the foyer below before leading to the Master Suite with hardwood flooring, crown molding, walk-in closet, and a luxurious En-Suite bath featuring a skylight, new soaking tub, stall shower, and double marble vanity. Four additional spacious bedrooms with carpet and ceiling fans, including a potential home office or flex space accommodate everyone in the family, while a full bath with double vanity, tile flooring, and tub/shower is just across the hall. A fully finished, carpeted rec room is the perfect entertainment space, boasting a fantastic built-in wet bar with granite countertop, tile backsplash, illuminated open shelving and glass facade, and a mini fridge, as well as a tile powder room with granite vanity. Step into your own backyard oasis featuring a heated, in-ground concrete pool with integrated spa and waterfall, expansive patterned concrete patio and walkways — ideal for entertaining or relaxing in seclusion. The backyard is professionally landscaped and thoughtfully designed for privacy, blending natural beauty with functional outdoor living, while a spacious 3-car garage and an outdoor shed provide plenty of storage. Seller is offering a 1-year home warranty.









 0%
0%  <1%
<1%  <2%
<2%  <2.5%
<2.5%  <3%
<3%  >=3%
>=3%



