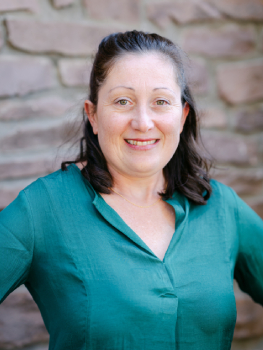For Sale
?
View other homes in Bristol Borough, Ordered by Price
X
Asking Price - $379,000
Days on Market - 236
418 Jefferson Avenue 10
Bristol, PA 19007
Featured Agent
EveryHome Agent
Asking Price
$379,000
Days on Market
236
Bedrooms
3
Full Baths
2
Partial Baths
0
Interior SqFt
1,472
Age
2
Heating
Electric
Cooling
Central A/C
Water
Public
Sewer
Public
Garages
0
Association
263 Monthly
Cap Fee
1,000
9,099
Additional Details Below

EveryHome Agent
Views: 773
Featured Agent
EveryHome Realtor
Description
Welcome to Historic Bristol Boro and Jefferson Planned Community! Don't miss on new luxurious condo units in Historic Bristol Borough. This impressive 1472 sq ft., 3-bedroom unit features an open floor plan, 10’ feet ceilings, hardwood floors throughout and LARGE STORAGE UNIT in a basement. The open-concept design is curated for seamless entertaining, with a layout that effortlessly flows from the kitchen to the living area. The Living Area has an abundance of natural light through the large windows. Thoughtfully designed, this floor plan features 3 graciously sized Bedrooms and two Full Bathrooms. The kitchen has white cabinetry with quartz countertops, a tile backsplash, stainless appliances, wine cooler and a peninsula separating the dining area. There is a large laundry room off the hallway with porcelain tile floor. Bathrooms feature modern vanities, porcelain tiles and plenty of space. This large units offers 3 bedrooms and 2 full baths. The master suite showcases a spacious bedroom, private bath and walk-in-closet. The private bath has a beautiful custom tile shower with a glass enclosure, double bowl modern vanity and porcelain tile on the floor. The hall bathroom complements the master bathroom with similarly impressive tile and fixtures. This unit has LED recessed lighting throughout, electric heater, central A/C, vinyl double-hung windows and comes with 2 assigned parking spaces. The Homeowners Association parking lot also offers additional 8 visitors parking spaces for residents' guests. This beautiful new unit located in the middle of Historic Bristol Borough, close to Mill Street and the riverfront, and just a few blocks to the baseball fields and recreation area.


Room sizes
Living Room
17 x 12 Main Level
Dining Room
10 x 10 Main Level
Kitchen
15 x 15 Main Level
Master Bed
18 x 12 Main Level
Bedroom 2
11 x 10 Main Level
Primary Bath
9 x 7 Main Level
Location
Driving Directions
Heading East on Pond St. make left onto Jefferson Ave, property is middle of first block on left.
Listing Details
Summary
Architectural Type
•Contemporary
Parking
•Assigned, Concrete Driveway, Free, Lighted Parking, Limited Common Elements, Paved Parking, Private, Parking Lot
Interior Features
Flooring
•Ceramic Tile, Hardwood
Basement
•Block, Concrete Perimeter
Interior Features
•Combination Kitchen/Dining, Floor Plan - Open, Recessed Lighting, Sprinkler System, Walk-in Closet(s), Laundry: Hookup
Appliances
•Dishwasher, Oven/Range - Electric, Intercom, Range Hood, Washer/Dryer Hookups Only, Water Heater
Rooms List
•Living Room, Dining Room, Primary Bedroom, Bedroom 2, Kitchen, Primary Bathroom
Exterior Features
Exterior Features
•Exterior Lighting, Block, Brick, Masonry, Stone, Stucco
HOA/Condo Information
HOA Fee Includes
•Common Area Maintenance, Ext Bldg Maint, Lawn Maintenance, Management, Road Maintenance, Snow Removal, Reserve Funds
Utilities
Cooling
•Central A/C, Electric
Heating
•Central, Heat Pump(s), Programmable Thermostat, Electric
Additional Utilities
•Cable TV Available
Property History
Nov 28, 2025
Price Decrease
$384,000 to $379,000 (-1.30%)
Oct 29, 2025
Price Decrease
$385,000 to $384,000 (-0.26%)
Oct 6, 2025
Price Decrease
$389,000 to $385,000 (-1.03%)
Aug 25, 2025
Price Decrease
$394,000 to $389,000 (-1.27%)
Jul 14, 2025
Price Decrease
$399,000 to $394,000 (-1.25%)
Miscellaneous
Lattitude : 40.102520
Longitude : -74.850060
MLS# : PABU2098248
Views : 773
Listing Courtesy: Lee Wolff of FSBO Broker

0%

<1%

<2%

<2.5%

<3%

>=3%

0%

<1%

<2%

<2.5%

<3%

>=3%


Notes
Page: © 2026 EveryHome, Realtors, All Rights Reserved.
The data relating to real estate for sale on this website appears in part through the BRIGHT Internet Data Exchange program, a voluntary cooperative exchange of property listing data between licensed real estate brokerage firms, and is provided by BRIGHT through a licensing agreement. Listing information is from various brokers who participate in the Bright MLS IDX program and not all listings may be visible on the site. The property information being provided on or through the website is for the personal, non-commercial use of consumers and such information may not be used for any purpose other than to identify prospective properties consumers may be interested in purchasing. Some properties which appear for sale on the website may no longer be available because they are for instance, under contract, sold or are no longer being offered for sale. Property information displayed is deemed reliable but is not guaranteed. Copyright 2026 Bright MLS, Inc.
Presentation: © 2026 EveryHome, Realtors, All Rights Reserved. EveryHome is licensed by the Pennsylvania Real Estate Commission - License RB066839
Real estate listings held by brokerage firms other than EveryHome are marked with the IDX icon and detailed information about each listing includes the name of the listing broker.
The information provided by this website is for the personal, non-commercial use of consumers and may not be used for any purpose other than to identify prospective properties consumers may be interested in purchasing.
Some properties which appear for sale on this website may no longer be available because they are under contract, have sold or are no longer being offered for sale.
Some real estate firms do not participate in IDX and their listings do not appear on this website. Some properties listed with participating firms do not appear on this website at the request of the seller. For information on those properties withheld from the internet, please call 215-699-5555
(*) Neither the assessment nor the real estate tax amount was provided with this listing. EveryHome has provided this estimate.













 0%
0%  <1%
<1%  <2%
<2%  <2.5%
<2.5%  <3%
<3%  >=3%
>=3%



