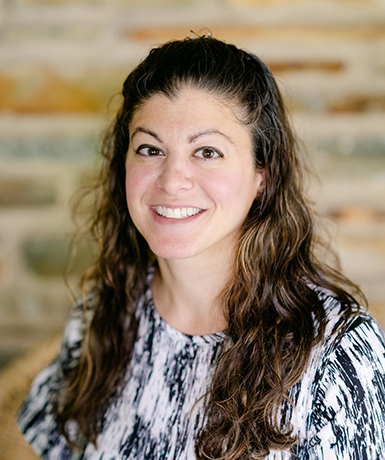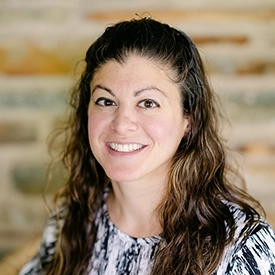For Sale
?
View other homes in Wildwood Crest, Ordered by Price
X
Asking Price - $1,425,000
Days on Market - 183
418-420 E Farragut Road I
Wildwood Crest, NJ 08260
Featured Agent
EveryHome Agent
Asking Price
$1,425,000
Days on Market
183
Bedrooms
3
Full Baths
2
Partial Baths
2
Age
1
Water
Public
Sewer
Public
Heating
Gas
Cooling
Central Air
Hot Water
Gas
Parking
2 Car Attached Garage
Taxes (2024)
$9,888
Association Fee
243
Fee Freq
Monthly
Additional Details Below

EveryHome Agent
Views: 81
Featured Agent
EveryHome Realtor
Description
New Construction within steps of the beach In Wildwood Crest! This is an end unit with Ocean views from each level with a spectacular view on the large upper deck that connects to a great room with wine cooler, ice machine, dishwasher, sink and ample cabinet space. You will be greeted by beautiful landscaping and entrance to the first floor area that allows access to the garage, rear yard and storage area. The large foyer area takes you to the kitchen, dining room and living areas. You have access to the first deck with an ocean view. Going to the next level you will find a beautiful Primary Bedroom that has a beautiful deck with an Ocean view, plenty of storage and a wonderful full bath. This floor also features a beautiful hall bath and two bedrooms with closet space. The top level features a great room that will be an exciting family space due to the spectacular deck that gives a great panoramic view of the Ocean and Beach. It also features cabinet space, sink, dishwasher, wine cooler and icemaker. The unit has approximately 2100 square


Location
Listing Details
Summary
Location
•Beach Block, Beach Proximity 1 Block
Parking
•Garage, 2 Car, Attached, Concrete Driveway
Pets
•Owners allowed pets
Interior Features
Appliances
•Self-Clean Oven, Microwave Oven, Refrigerator, Dishwasher, Disposal, Smoke/Fire Detector, Wine Cooler, Stainless Steel Appliance
Rooms List
•Living Room, Kitchen, Dining Area, Great Room
HOA/Condo Information
Community Features
•Patio, Deck/Porch, Fenced Yard, Outside Shower
Unit Features
•Kitchen Island, Elevator, Tile Floors
Utilities
Cooling
•Central Air, Multi Zoned
Heating
•Gas Natural, Multi-Zoned
Miscellaneous
Listing Courtesy: Joseph McDermott Jr of CENTURY 21 ADVANTAGE GOLD

0%

<1%

<2%

<2.5%

<3%

>=3%

0%

<1%

<2%

<2.5%

<3%

>=3%


Notes
Page: © 2026 EveryHome, Realtors, All Rights Reserved.
 The data relating to real estate for sale on this website comes in part from the Internet Data Exchange Program of Cape May MLS. Real estate listings held by brokerage firms other than EveryHome Realty Inc. are marked with the Internet Data Exchange logo and information about them inclues the name of the listing brokers. Some properties listed with the participating brokers do not appear on this website at the request of the seller. Listings of brokers that do not participate in Internet Data Exchange do not appear on this website. All infromation deemed reliable but not guaranteed. Last date updated: Feb/28/2026. Source: Cape May Multiple Listing Service, Inc. 2026 Cape May Multiple Listing Service, Inc. All Rights Reserved
The data relating to real estate for sale on this website comes in part from the Internet Data Exchange Program of Cape May MLS. Real estate listings held by brokerage firms other than EveryHome Realty Inc. are marked with the Internet Data Exchange logo and information about them inclues the name of the listing brokers. Some properties listed with the participating brokers do not appear on this website at the request of the seller. Listings of brokers that do not participate in Internet Data Exchange do not appear on this website. All infromation deemed reliable but not guaranteed. Last date updated: Feb/28/2026. Source: Cape May Multiple Listing Service, Inc. 2026 Cape May Multiple Listing Service, Inc. All Rights Reserved
Presentation: © 2026 EveryHome, Realtors, All Rights Reserved. EveryHome is licensed by the New Jersey Real Estate Commission - License 0901599
Real estate listings held by brokerage firms other than EveryHome are marked with the IDX icon and detailed information about each listing includes the name of the listing broker.
The information provided by this website is for the personal, non-commercial use of consumers and may not be used for any purpose other than to identify prospective properties consumers may be interested in purchasing.
Some properties which appear for sale on this website may no longer be available because they are under contract, have sold or are no longer being offered for sale.
Some real estate firms do not participate in IDX and their listings do not appear on this website. Some properties listed with participating firms do not appear on this website at the request of the seller. For information on those properties withheld from the internet, please call 215-699-5555













 0%
0%  <1%
<1%  <2%
<2%  <2.5%
<2.5%  <3%
<3%  >=3%
>=3%

 The data relating to real estate for sale on this website comes in part from the Internet Data Exchange Program of Cape May MLS. Real estate listings held by brokerage firms other than EveryHome Realty Inc. are marked with the Internet Data Exchange logo and information about them inclues the name of the listing brokers. Some properties listed with the participating brokers do not appear on this website at the request of the seller. Listings of brokers that do not participate in Internet Data Exchange do not appear on this website. All infromation deemed reliable but not guaranteed. Last date updated: Feb/28/2026. Source: Cape May Multiple Listing Service, Inc. 2026 Cape May Multiple Listing Service, Inc. All Rights Reserved
The data relating to real estate for sale on this website comes in part from the Internet Data Exchange Program of Cape May MLS. Real estate listings held by brokerage firms other than EveryHome Realty Inc. are marked with the Internet Data Exchange logo and information about them inclues the name of the listing brokers. Some properties listed with the participating brokers do not appear on this website at the request of the seller. Listings of brokers that do not participate in Internet Data Exchange do not appear on this website. All infromation deemed reliable but not guaranteed. Last date updated: Feb/28/2026. Source: Cape May Multiple Listing Service, Inc. 2026 Cape May Multiple Listing Service, Inc. All Rights Reserved

