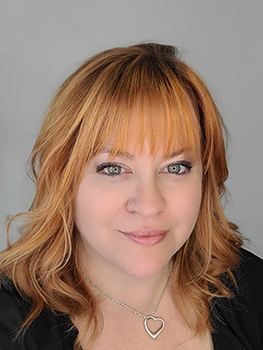Description
HOME! That is what the owner (a licensed Realtor) wants you to think and feel from the moment you pull up to this freshly renovated property. Only 15 years old. It is nestled on a premium lot, with no through street. It backs to farmland, that has breathtaking sunrises from the back, and sunsets from the front. The property is fully irrigated(sprinklers) with electronic controls, entire rear yard is enclosed with designer vinyl fencing, new TREX deck with full coverage awning, and new landscaping. We had lifetime custom Board-N-Batten shutters made for the home, chocolate in color, as well as new exterior lighting,to give the house a modern look, while keeping its original charm of the tinted red architectural shingled roof. Entering the home your eyes will certainly be drawn to the new flooring. Stunning, level 5 (highest dent and waterproof rating) flooring runs seamlessly from the front door, through the open concept living room, through the dining area, all the way through the kitchen, and out to the garage door. Every wall was just professionally painted in a soothing light tan color. Both full bathrooms were renovated as well. With new,large format, luxury vinyl tile flooring. New sinks and faucets. Comfort height, elongated toilets. Custom made mirrors. New lighting. Even new waterproof quarter-round, to go with the upgraded floor trim. The master suite is a true owners suite. With a generously sized walk in closet. Absolutely gorgeous scenic views of the sunrise over the field, out of the master bedroom windows. But the real show stopping feature of the master suite, is the bath. This high end step in bathing system, has both a shower,a bath, a heated seat, antimicrobial feature, color changing LED lighting,and jets GALORE. If you do not wish to pamper yourself with the spa experience it offers, it works as a normal shower too! In order to make sure there is endless hot water, there is a tankless Rinnai natural gas hot water heater for the house. The 2nd and 3rd bedrooms are around the hall, just beyond the second full bath which was also renovated. Conveniently located right in the same hall as the bedrooms, is the laundry closet. With side by side washer and dryer, and storage above. The kitchen has 42" cherry cabinets which have been re-glazed and have new hardware. Stainless Fridge, range hood(owner will install a new stainless microwave in its place if buyer wishes),and oven, all of which were used for less than a month, as well as a high end BOSCHE dishwasher. The older style bucket lights in the kitchen were swapped out for modern LED flush mounted recessed lights. The house has a FULL basement. Already partially insulated. Fully heated and cooled. It even has a vent pipe already ran in case someone wants to add a bathroom down there. The 2 car garage is oversized, and has room for extra storage. As does the full attic, with pull down stair access. All of this, in a house only 15 years old, with an HVAC that was replaced a few years back, in a highly sought after neighborhood, that has only had 4 houses come up for sale in almost 3 years. At a price point that is not much more than nearby town houses, with no garage, or basement, have recently sold for. The owner is giving a 1 year home warranty for that added peace of mind.








 <1%
<1%  <2%
<2%  <2.5%
<2.5%  <3%
<3%  >=3%
>=3%