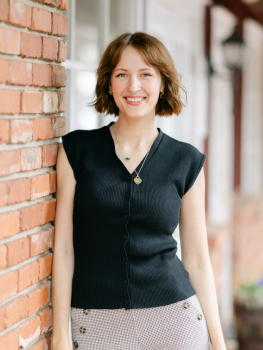For Sale
?
View other homes in Williams Township, Ordered by Price
X
Asking Price - $639,900
Days on Market - 17
410 Bougher Hill Road
Easton, PA 18042
Featured Agent
EveryHome Agent
Asking Price
$639,900
Days on Market
17
Bedrooms
4
Full Baths
2
Partial Baths
1
Acres
1.14
Interior SqFt
3,520
Age
25
Heating
Oil
Fireplaces
1
Cooling
Central A/C
Sewer
Private
Garages
2
Taxes (2025)
7,692
Additional Details Below

EveryHome Agent
Views: 153
Featured Agent
EveryHome Realtor
Description
Charming 4-Bedroom Colonial Farmhouse with Scenic Countryside Views Near Bucks County Enjoy year-round views of rolling hills and Colonial-era farmlands in this 4-bedroom, 2.5-bath Colonial farmhouse, ideally located near Bucks County and adjacent to the Mariton Wildlife Sanctuary with over 200 acres of walking trails. Frya Run Park is just down the road, and the historic Delaware Canal and River are moments away. A long private driveway sets the home back for ultimate privacy. The first floor features a spacious living room, dining room, and a cozy butler’s nook. The open-concept kitchen, highlighted by a wood-burning stone fireplace and center island, is perfect for cooking and gathering. Convenient first-floor laundry adds everyday ease, while French doors in the living room invite natural light and showcase the scenic surroundings. Upstairs, the primary suite offers a spa-like retreat with a whirlpool tub, separate shower, double sinks, and a private water closet. Three additional generously sized bedrooms share a well-appointed hall bathroom, providing plenty of space and comfort for family or guests. Beautifully tiled baths and extensive wood trim complement the home’s timeless character. The fully finished walk-out basement provides additional living space—ideal for a recreation room, home office, or workshop. A whole-house generator and an attached 2-car garage add comfort and practicality to this meticulously maintained property, which blends classic country charm with modern conveniences.


Room sizes
Living Room
11 x 15 Main Level
Dining Room
10 x 14 Main Level
Kitchen
12 x 11 Main Level
Family Room
13 x 18 Main Level
Exercise Room
25 x 11 Lower Level
Office
13 x 17 Lower Level
Master Bed
17 x 13 Upper Level
Bedroom 2
13 x 11 Upper Level
Bedroom 3
10 x 14 Upper Level
Bedroom 4
10 x 12 Upper Level
Media Room
14 x 16 Lower Level
Breakfast Room
13 x 9 Main Level
Location
Driving Directions
Coffeetown Road, Right onto Bougher Hill, Property on your Right.
Listing Details
Summary
Architectural Type
•Colonial
Garage(s)
•Garage Door Opener, Built In, Garage - Side Entry
Parking
•Asphalt Driveway, Attached Garage, Driveway
Interior Features
Flooring
•Hardwood, Tile/Brick, Carpet
Basement
•Full, Fully Finished, Outside Entrance, Poured Concrete, Walkout Level, Concrete Perimeter
Interior Features
•Carpet, Central Vacuum, Dining Area, Family Room Off Kitchen, Kitchen - Island, Recessed Lighting, Bathroom - Soaking Tub, Bathroom - Stall Shower, Bathroom - Tub Shower, Walk-in Closet(s), Water Treat System, Window Treatments, Wood Floors, Door Features: French, Sliding Glass, Laundry: Main Floor
Appliances
•Built-In Microwave, Dishwasher, Oven/Range - Electric, Refrigerator
Rooms List
•Living Room, Dining Room, Primary Bedroom, Bedroom 2, Bedroom 3, Bedroom 4, Kitchen, Family Room, Breakfast Room, Exercise Room, Laundry, Office, Media Room, Bathroom 2, Primary Bathroom, Half Bath
Exterior Features
Lot Features
•Front Yard, Rear Yard, SideYard(s)
Exterior Features
•Vinyl Siding, Stone
Utilities
Cooling
•Central A/C, Electric
Heating
•Forced Air, Oil, Electric
Miscellaneous
Lattitude : 40.606461
Longitude : -75.211685
MLS# : PANH2008710
Views : 153
Listing Courtesy: John Rittenhouse of EXP Realty, LLC

0%

<1%

<2%

<2.5%

<3%

>=3%

0%

<1%

<2%

<2.5%

<3%

>=3%


Notes
Page: © 2025 EveryHome, Realtors, All Rights Reserved.
The data relating to real estate for sale on this website appears in part through the BRIGHT Internet Data Exchange program, a voluntary cooperative exchange of property listing data between licensed real estate brokerage firms, and is provided by BRIGHT through a licensing agreement. Listing information is from various brokers who participate in the Bright MLS IDX program and not all listings may be visible on the site. The property information being provided on or through the website is for the personal, non-commercial use of consumers and such information may not be used for any purpose other than to identify prospective properties consumers may be interested in purchasing. Some properties which appear for sale on the website may no longer be available because they are for instance, under contract, sold or are no longer being offered for sale. Property information displayed is deemed reliable but is not guaranteed. Copyright 2025 Bright MLS, Inc.
Presentation: © 2025 EveryHome, Realtors, All Rights Reserved. EveryHome is licensed by the Pennsylvania Real Estate Commission - License RB066839
Real estate listings held by brokerage firms other than EveryHome are marked with the IDX icon and detailed information about each listing includes the name of the listing broker.
The information provided by this website is for the personal, non-commercial use of consumers and may not be used for any purpose other than to identify prospective properties consumers may be interested in purchasing.
Some properties which appear for sale on this website may no longer be available because they are under contract, have sold or are no longer being offered for sale.
Some real estate firms do not participate in IDX and their listings do not appear on this website. Some properties listed with participating firms do not appear on this website at the request of the seller. For information on those properties withheld from the internet, please call 215-699-5555













 0%
0%  <1%
<1%  <2%
<2%  <2.5%
<2.5%  <3%
<3%  >=3%
>=3%

