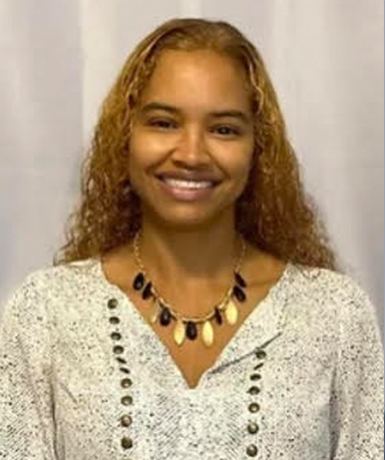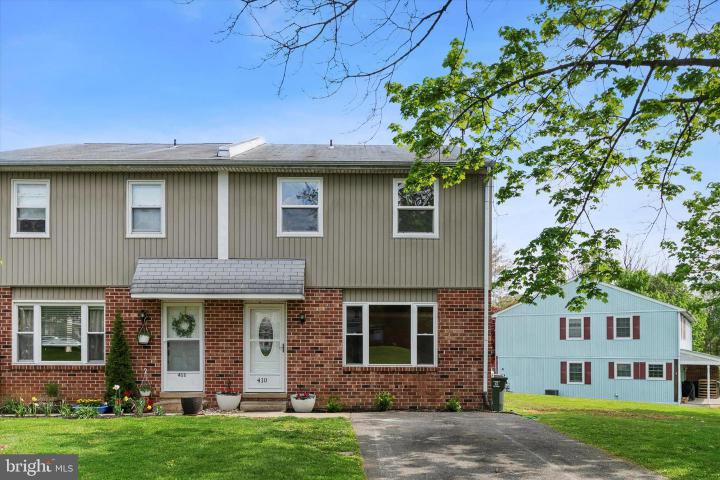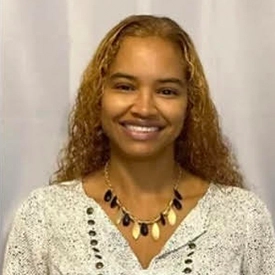No Longer Available
Asking Price - $296,186
Days on Market - 10
No Longer Available
410 Bianca Circle
Wedgewood
Downingtown, PA 19335
Featured Agent
EveryHome Realtor
Asking Price
$296,186
Days on Market
10
No Longer Available
Bedrooms
3
Full Baths
2
Partial Baths
1
Acres
0.12
Interior SqFt
1,717
Age
45
Heating
Electric
Cooling
Central A/C
Water
Public
Sewer
Public
Garages
0
Taxes (2023)
3,818
Association
108 Monthly
Cap Fee
1,296
Additional Details Below

EveryHome Realtor
Views: 46
Featured Agent
EveryHome Realtor
Description
Welcome Home to Beautiful 410 Bianca Circle where everything is NEW NEW NEW! Step inside and you'll be greeted by a freshly painted crisp interior with ample natural light. Your oversized living room will lead you back to a large kitchen and dining room combination ideal for entertaining. The tiled backsplash highlights stunning granite countertops in your open kitchen. Off of the kitchen is a set of sliding glass doors which lead out to the side and rear yard. The corner lot will give you lots of space to entertain friends and family as you look down from your freshly refinished oversized rear deck! Back inside, travel upstairs to the second floor in the home and be sure to take notice of the brand new wooden steps. The second floor boasts luxury vinyl flooring laid fresh for you to enjoy. The huge primary bedroom has ample closet space as well as a stunning updated En-Suite bath with a glass shower. The two additional bedrooms on this floor are great sizes, and the new hall bathroom will be sure to impress! The lower level of the home is also brand new from top to bottom including new plush carpeting throughout, and a newly insulated storage room. Outside of the home, you'll be greeted by your brand new landscaped garden beds and private driveway! The community has so many desirable features including tennis courts, a basketball court, pool oasis, and much more! Located in close proximity to major highways, local shopping, and public transportation makes this private residence truly a hidden gem. Don't wait too long before scheduling your tour. You don't want to miss it before it's gone! Open Houses will be available on Friday night, as well as from 12-2 on Saturday and Sunday.
Room sizes
Living Room
15 x 20 Main Level
Dining Room
10 x 12 Main Level
Kitchen
6 x 9 Main Level
Den
18 x 20 Lower Level
Bonus Room
9 x 12 Lower Level
Primary Bath
5 x 8 Upper Level
Master Bed
12 x 16 Upper Level
Bedroom 2
10 x 11 Upper Level
Bedroom 3
9 x 11 Upper Level
Storage Room
9 x 13 Lower Level
Bathroom 2
6 x 7 Upper Level
Half Bath
4 x 5 Main Level
Location
Driving Directions
From W. Lancaster Ave, turn right onto Wedgewood Rd. In 0.2 miles turn left onto Bianca Circle. 410 Bianca Circle will be on your right.
Listing Details
Summary
Architectural Type
•Traditional
Parking
•Paved Driveway, Driveway
Interior Features
Flooring
•Carpet, Ceramic Tile, Hardwood, Luxury Vinyl Plank
Basement
•Partially Finished, Concrete Perimeter
Interior Features
•Breakfast Area, Combination Kitchen/Dining, Combination Dining/Living, Dining Area, Family Room Off Kitchen, Kitchen - Eat-In, Pantry, Primary Bath(s), Wood Floors, Door Features: Sliding Glass, Storm
Appliances
•Built-In Microwave, Dishwasher, Oven - Single, Refrigerator
Rooms List
•Living Room, Dining Room, Primary Bedroom, Bedroom 2, Bedroom 3, Kitchen, Den, Laundry, Storage Room, Bathroom 2, Bonus Room, Primary Bathroom, Half Bath
Exterior Features
Exterior Features
•Play Area, Deck(s), Frame
HOA/Condo Information
HOA Fee Includes
•Common Area Maintenance
Utilities
Cooling
•Central A/C, Electric
Heating
•Heat Pump(s), Electric
Miscellaneous
Lattitude : 40.001278
Longitude : -75.734505
MLS# : PACT2064702
Views : 46
Listing Courtesy: Kristen Thornton of RE/MAX Town & Country

0%

<1%

<2%

<2.5%

<3%

>=3%

0%

<1%

<2%

<2.5%

<3%

>=3%
Notes
Page: © 2024 EveryHome, Realtors, All Rights Reserved.
The data relating to real estate for sale on this website appears in part through the BRIGHT Internet Data Exchange program, a voluntary cooperative exchange of property listing data between licensed real estate brokerage firms, and is provided by BRIGHT through a licensing agreement. Listing information is from various brokers who participate in the Bright MLS IDX program and not all listings may be visible on the site. The property information being provided on or through the website is for the personal, non-commercial use of consumers and such information may not be used for any purpose other than to identify prospective properties consumers may be interested in purchasing. Some properties which appear for sale on the website may no longer be available because they are for instance, under contract, sold or are no longer being offered for sale. Property information displayed is deemed reliable but is not guaranteed. Copyright 2024 Bright MLS, Inc.
Presentation: © 2024 EveryHome, Realtors, All Rights Reserved. EveryHome is licensed by the Pennsylvania Real Estate Commission - License RB066839
Real estate listings held by brokerage firms other than EveryHome are marked with the IDX icon and detailed information about each listing includes the name of the listing broker.
The information provided by this website is for the personal, non-commercial use of consumers and may not be used for any purpose other than to identify prospective properties consumers may be interested in purchasing.
Some properties which appear for sale on this website may no longer be available because they are under contract, have sold or are no longer being offered for sale.
Some real estate firms do not participate in IDX and their listings do not appear on this website. Some properties listed with participating firms do not appear on this website at the request of the seller. For information on those properties withheld from the internet, please call 215-699-5555








 0%
0%  <1%
<1%  <2%
<2%  <2.5%
<2.5%  >=3%
>=3%