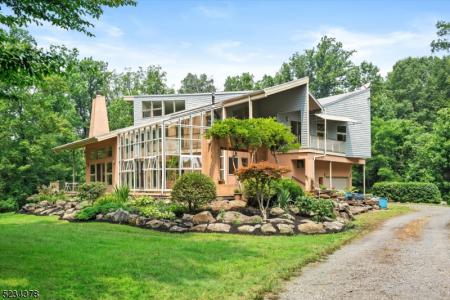For Sale
?
View other homes in West Amwell Township, Ordered by Price
X
Asking Price - $1,086,000
Days on Market - 290
41 Lakeview Road
West Amwell , NJ 08530
Featured Agent
EveryHome Realtor
Asking Price
$1,086,000
Days on Market
290
Bedrooms
4
Full Baths
2
Partial Baths
1
Acres
16.00
Age
19
Heating
Gas
Fireplaces
1
Cooling
Central Air
Water
Private
Sewer
Private
Garages
2
Basement
Walkout
Taxes (2022)
$15,773
Parking
Circular
Additional Details Below

EveryHome Realtor
Views: 71
Featured Agent
EveryHome Realtor
Description
A sustainable delight, 41 Lakeview Rd is a contemporary property offering a range of eco-friendly features including bamboo flooring, rainwater harvesting of downspouts & gutters for garden watering, carefully designed roof overhangs which exclude summer sun & allow for winter sun to heat the home, and south facing two story greenhouse w/double glazed windows to allow for passive solar energy. The central interior of the ground floor, living room w/fireplace, dining area & eat in kitchen, are designed as a succession of common spaces to provide consistent views of the outdoors. A convenient large pantry/laundry room adjoin the kitchen and 2 car garage access. A steel floating staircase escorts one to the 2nd level loft/office accented with a low & high wall of cherry built-in shelving, Vaulted Ceiling, and access to the balcony overlooking the greenhouse. Four bedrooms each w/their own balcony, span off the loft including the primary suite. This suite includes a large walk-in closet and bathroom with double stainless steel vanity, stall shower, soaking tub w/tile surround accented with decorative beamed ceiling & skylight. A lower level walk-out basement is comprised of the mechanical room with two 150 amp electrical panels, large storage closet, rec room & unfinished "driving range" area. Don't miss the chance to make this exceptional, private residence, sited on 16 acres surrounded by preserved Green Acres on south & west property borders, your own!
Room sizes
Living Room
21 x 20 1st Floor
Dining Room
24 x 20 1st Floor
Kitchen
16 x 17 1st Floor
Other Room 1
13 x 12 1st Floor
BedRoom 1
16 x 15 2nd Floor
BedRoom 2
14 x 13 2nd Floor
BedRoom 3
14 x 11 2nd Floor
BedRoom 4
14 x 11 2nd Floor
Other Room 2
16 x 12 1st Floor
Other Room 3
27 x 14 2nd Floor
Location
Driving Directions
Trenton Harbourton Rd (579) to Harbourton Mt Airy to Rock Rd West to right on Lakeview Rd
Listing Details
Summary
Architectural Type
•Detached
Garage(s)
•Attached Garage
Parking
•Additional Parking, Circular, Dirt, Gravel, Non-Surfaced
Interior Features
Basement
•Finished, Full, Walkout
Fireplace(s)
•Living Room, Wood Burning
Inclusions
•Cable TV Available, Fiber Optic Available
Interior Features
•CODetect,Cathedral Ceilings,Fire Extinguisher,Skylight,Smoke Detector,Soaking Tub,Stall Shower,Window Treatment
Appliances
•Central Vacuum, Cooktop - Gas, Dryer, Generator-Hookup, Microwave Oven, Refrigerator, Wall Oven(s) - Gas, Washer
Rooms List
•Master Bedroom: Full Bath, Walk-In Closet
• Kitchen: Center Island, Eat-In Kitchen
• 1st Floor Rooms: Dining Room, Foyer, GreenHse, Kitchen, Living Room, Outside Entrance, Pantry, Powder Room
• 2nd Floor Rooms: 4 Or More Bedrooms, Bath Main, Bath(s) Loft, Office
• Baths: Soaking Tub, Stall Shower
• Ground Level: Rec Room, Storage Room, Utility Room, Walkout
Exterior Features
Lot Features
•Backs to Park Land, Open Lot
Exterior Features
•Deck, Greenhouse Type Room, ConcBrd,Stucco
Utilities
Cooling
•2 Units, Central Air
Heating
•2 Units, Forced Hot Air, Radiant - Hot Water, GasPropO
Sewer
•Private, Septic 5+ Bedroom Town Verified
Additional Utilities
•Electric, Gas-Propane
Miscellaneous
Lattitude : 40.37455
Longitude : -74.89368
MLS# : 3855571
Views : 71
Listing Courtesy: Michelle Needham (MICHELLE.NEEDHAM@FOXROACH.COM) of BHHS FOX & ROACH

0%

<1%

<2%

<2.5%

<3%

>=3%

0%

<1%

<2%

<2.5%

<3%

>=3%
Notes
Page: © 2024 EveryHome, Realtors, All Rights Reserved.
The data relating to real estate for sale on this website comes in part from the IDX Program of Garden State Multiple Listing Service, L.L.C. Real estate listings held by other brokerage firms are marked as IDX Listing. Information deemed reliable but not guaranteed. Copyright © 2024 Garden State Multiple Listing Service, L.L.C. All rights reserved. Notice: The dissemination of listings on this website does not constitute the consent required by N.J.A.C. 11:5.6.1 (n) for the advertisement of listings exclusively for sale by another broker. Any such consent must be obtained in writing from the listing broker.
Presentation: © 2024 EveryHome, Realtors, All Rights Reserved. EveryHome is licensed by the New Jersey Real Estate Commission - License 0901599
Real estate listings held by brokerage firms other than EveryHome are marked with the IDX icon and detailed information about each listing includes the name of the listing broker.
The information provided by this website is for the personal, non-commercial use of consumers and may not be used for any purpose other than to identify prospective properties consumers may be interested in purchasing.
Some properties which appear for sale on this website may no longer be available because they are under contract, have sold or are no longer being offered for sale.
Some real estate firms do not participate in IDX and their listings do not appear on this website. Some properties listed with participating firms do not appear on this website at the request of the seller. For information on those properties withheld from the internet, please call 215-699-5555








 <1%
<1%  <2%
<2%  <2.5%
<2.5%  <3%
<3%  >=3%
>=3%