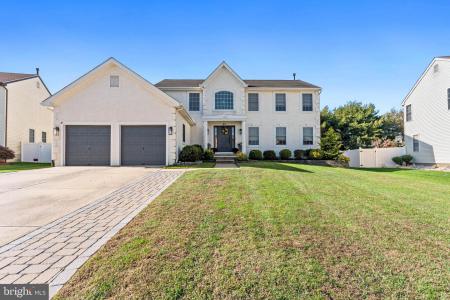No Longer Available
Asking Price - $500,000
Days on Market - 185
No Longer Available
41 Graypebble Circle
Cobblestone Farms
Sicklerville, NJ 08081
Featured Agent
EveryHome Realtor
Asking Price
$500,000
Days on Market
185
No Longer Available
Bedrooms
4
Full Baths
2
Partial Baths
1
Interior Sq Ft
2,376
Age
23
Heating
Natural Gas
Fireplaces
1
Cooling
Central A/C
Water
Public
Sewer
Public
Garages
2
Taxes (2022)
11,154
Additional Details Below

EveryHome Agent
Views: 85
Featured Agent
EveryHome Realtor
Description
Discover Exceptional Craftsmanship at 41 Graypebble Cir, the most exquisitely crafted home in town! Completely renovated in 2019, the current owner added even more modernization to this stately Colonial. Attention to detail is apparent throughout as no facet of this home was not improved. From the exterior stucco that is sure to wow, the newer roof, luscious landscaping, and paver walkway w/ lighted pillars all welcome you home. Enter into this masterpiece to witness the stunning engineered wood floors that flow throughout then entire home, enhanced by the LED recessed lights that illuminate in awe. The kitchen is sensational with soft-close white shaker cabinets, extended center island with cabinets, grey tile subway backsplash, white & grey quartz counters, and newer stainless steel appliances. The sunken family room has a sophisticated charm with a custom gas fireplace w/ tile surround and extended slider to the backyard with added window to add to the views. The front room can be used as either a living room or formal dining room with its grand appeal. The half bath has been completely updated with new tile, vanity, & fixtures. The laundry/mudroom is spacious with access to the garage. Continue your journey up the stairs with refinished railings to all 4 bedrooms. The Master has recessed lighting, massive walk-in closet, and fully renovated private bath with new glass shower stall w/ tile, free standing soaking tub, tile floors, vanity & fixtures. Continue down the hall to the 3 well appointed bedrooms, all with size-able closets and newer carpet. The hallway bathroom has stunning tile floors, tile surround and new vanity & fixtures. Need storage? The basement is cool and dry and unfinished to be used allowing your imagination to take over. Outback enjoy those summer nights on the concrete patio. Backing to a tree line sets the private and serene setting along with the 6ft vinyl privacy fence. Garage has a single double wide door for ease of access, interior access, and was freshly painted top to bottom. All updated within the past 4 years include: roof, siding, heater, air conditioner, hot water heater. Once you take a tour, you'll never want to leave!
Room sizes
Living Room
21 x 13 Main Level
Kitchen
27 x 15 Main Level
Family Room
27 x 20 Main Level
Laundry
x Main Level
Half Bath
x Main Level
Master Bed
20 x 14 Upper Level
Bedroom 2
12 x 12 Upper Level
Bedroom 3
11 x 11 Upper Level
Bedroom 4
10 x 10 Upper Level
Full Bath
x Upper Level
Location
Driving Directions
Sicklerville Rd to Graypebble
Listing Details
Summary
Architectural Type
•Contemporary
Garage(s)
•Garage - Front Entry, Inside Access
Interior Features
Basement
•Partial, Unfinished, Block
Fireplace(s)
•Gas/Propane
Interior Features
•Attic, Ceiling Fan(s), Combination Kitchen/Dining, Family Room Off Kitchen, Floor Plan - Open, Formal/Separate Dining Room, Kitchen - Eat-In, Kitchen - Gourmet, Kitchen - Island, Primary Bath(s), Recessed Lighting, Stall Shower, Tub Shower, Upgraded Countertops, Walk-in Closet(s), Laundry: Main Floor
Appliances
•Stainless Steel Appliances, Refrigerator, Stove, Dishwasher, Microwave, Washer, Dryer
Rooms List
•Living Room, Primary Bedroom, Bedroom 2, Bedroom 3, Bedroom 4, Kitchen, Family Room, Laundry, Full Bath, Half Bath
Exterior Features
Exterior Features
•Stucco
Utilities
Cooling
•Central A/C, Electric
Heating
•Forced Air, Natural Gas
Miscellaneous
Lattitude : 39.745548
Longitude : -75.014786
MLS# : NJCD2057302
Views : 85
Listing Courtesy: Steven Kempton of RE/MAX Community-Williamstown

0%

<1%

<2%

<2.5%

<3%

>=3%

0%

<1%

<2%

<2.5%

<3%

>=3%
Notes
Page: © 2024 EveryHome, Realtors, All Rights Reserved.
The data relating to real estate for sale on this website appears in part through the BRIGHT Internet Data Exchange program, a voluntary cooperative exchange of property listing data between licensed real estate brokerage firms, and is provided by BRIGHT through a licensing agreement. Listing information is from various brokers who participate in the Bright MLS IDX program and not all listings may be visible on the site. The property information being provided on or through the website is for the personal, non-commercial use of consumers and such information may not be used for any purpose other than to identify prospective properties consumers may be interested in purchasing. Some properties which appear for sale on the website may no longer be available because they are for instance, under contract, sold or are no longer being offered for sale. Property information displayed is deemed reliable but is not guaranteed. Copyright 2024 Bright MLS, Inc.
Presentation: © 2024 EveryHome, Realtors, All Rights Reserved. EveryHome is licensed by the New Jersey Real Estate Commission - License 0901599
Real estate listings held by brokerage firms other than EveryHome are marked with the IDX icon and detailed information about each listing includes the name of the listing broker.
The information provided by this website is for the personal, non-commercial use of consumers and may not be used for any purpose other than to identify prospective properties consumers may be interested in purchasing.
Some properties which appear for sale on this website may no longer be available because they are under contract, have sold or are no longer being offered for sale.
Some real estate firms do not participate in IDX and their listings do not appear on this website. Some properties listed with participating firms do not appear on this website at the request of the seller. For information on those properties withheld from the internet, please call 215-699-5555








 <1%
<1%  <2%
<2%  <2.5%
<2.5%  <3%
<3%  >=3%
>=3%