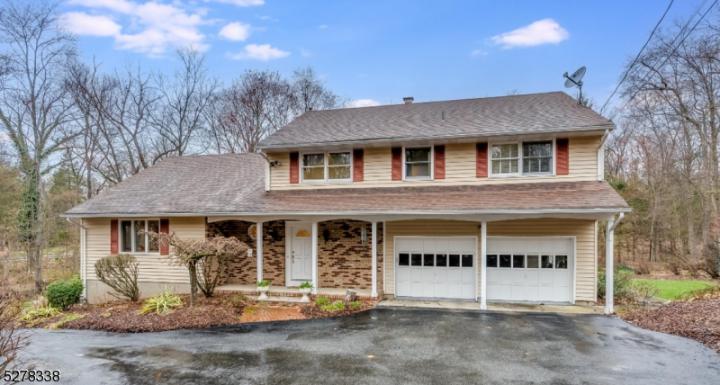For Sale
?
View other homes in Fredon Township, Ordered by Price
X
Asking Price - $649,000
Days on Market - 32
41 Fredonia Road
Fredon , NJ 07860
Featured Agent
EveryHome Realtor
Asking Price
$649,000
Days on Market
32
Bedrooms
4
Full Baths
3
Partial Baths
1
Acres
1.17
Age
52
Heating
Oil
Fireplaces
1
Cooling
Central Air
Water
Well
Sewer
Private
Garages
2
Basement
Walkout
Taxes (2023)
$11,050
Parking
1 Car
Additional Details Below

EveryHome Realtor
Views: 5
Featured Agent
EveryHome Realtor
Description
Welcome to this charming center hall Colonial in Fredon Township, situated on over an acre of land. Step inside to find a harmonious blend of classic elegance and modern comforts. Entertain guests in the spacious living room and inviting dining room, both adorned with refinished oak floors and crown molding for a touch of timeless sophistication. The updated kitchen boasts granite countertops, maple cabinetry, and new stainless steel appliances, complemented by a sunlit eat-in area offering peaceful views of the private backyard. Adjacent, the cozy family room features a fireplace and convenient access to the back deck, while the first-floor laundry and garage entrance add practicality to everyday living. Retreat to the serene primary bedroom, complete with custom built-ins in the walk-in closet and a beautifully updated En-Suite. Three additional generously sized bedrooms and an updated main bath ensure ample space for the whole family. The main attic, accessed from the second floor, offers endless possibilities for expansion. The full, carpeted basement with a full bath provides additional living space, along with a storage room and utility area with walkout access. Recent upgrades: new septic in '23 and back roof replacement in '24, providing peace of mind for years to come. Additional features: alarm system, 5-zone heating, central air conditioning, and a full house attic fan. Experience the perfect blend of historic charm and modern convenience in this exquisite home.
Room sizes
Living Room
18 x 17 1st Floor
Dining Room
13 x 12 1st Floor
Kitchen
21 x 12 1st Floor
Family Room
21 x 12 1st Floor
Other Room 1
27 x 24 Basement
BedRoom 1
15 x 14 2nd Floor
BedRoom 2
15 x 12 2nd Floor
BedRoom 3
13 x 12 2nd Floor
BedRoom 4
11 x 10 2nd Floor
Other Room 2
11 x 9 Basement
Other Room 3
26 x 12 Basement
Location
Driving Directions
Rt 94 South, Left on Fredonia Rd, #41 on Left
Listing Details
Summary
Architectural Type
•Colonial
Garage(s)
•Built-In,Inside Entrance
Interior Features
Flooring
•Carpeting, Tile, Wood
Basement
•Finished, Full, Walkout, Bath(s) Rec Room, Storage Room, Utility Room, Walkout
Fireplace(s)
•Family Room, Wood Burning
Inclusions
•Cable TV Available, Garbage Extra Charge
Interior Features
•CODetect,Fire Extinguisher,Security System,Smoke Detector,Soaking Tub,Stall Shower,Stall Tub
Appliances
•Carbon Monoxide Detector, Cooktop - Electric, Dishwasher, Dryer, Refrigerator, Self Cleaning Oven, Wall Oven(s) - Gas, Washer
Rooms List
•Master Bedroom: Full Bath, Walk-In Closet
• Kitchen: Separate Dining Area
• 1st Floor Rooms: Dining Room, Family Room, Garage Entrance, Kitchen, Laundry, Living Room, Powder Room
• 2nd Floor Rooms: 4 Or More Bedrooms, Attic, Bath Main, Bath(s)
• 3rd Floor Rooms: Attic
• Baths: Stall Shower
Exterior Features
Lot Features
•Level Lot, Wooded Lot
Exterior Features
•Deck, Open Porch(es), Brick, Vinyl Siding
Utilities
Cooling
•1 Unit, Central Air
Heating
•1 Unit, Multi-Zone, Oil Above Ground In House
Sewer
•Septic 4 Bedroom Town Verified
Additional Utilities
•All Underground
Miscellaneous
Lattitude : 41.01754
Longitude : -74.81637
Listed By: Jennifer Meyler (JMeyler@MyReMaxNJ.com) of RE/MAX PLATINUM GROUP

0%

<1%

<2%

<2.5%

<3%

>=3%

0%

<1%

<2%

<2.5%

<3%

>=3%
Notes
Page: © 2024 EveryHome, Realtors, All Rights Reserved.
The data relating to real estate for sale on this website comes in part from the IDX Program of Garden State Multiple Listing Service, L.L.C. Real estate listings held by other brokerage firms are marked as IDX Listing. Information deemed reliable but not guaranteed. Copyright © 2024 Garden State Multiple Listing Service, L.L.C. All rights reserved. Notice: The dissemination of listings on this website does not constitute the consent required by N.J.A.C. 11:5.6.1 (n) for the advertisement of listings exclusively for sale by another broker. Any such consent must be obtained in writing from the listing broker.
Presentation: © 2024 EveryHome, Realtors, All Rights Reserved. EveryHome is licensed by the New Jersey Real Estate Commission - License 0901599
Real estate listings held by brokerage firms other than EveryHome are marked with the IDX icon and detailed information about each listing includes the name of the listing broker.
The information provided by this website is for the personal, non-commercial use of consumers and may not be used for any purpose other than to identify prospective properties consumers may be interested in purchasing.
Some properties which appear for sale on this website may no longer be available because they are under contract, have sold or are no longer being offered for sale.
Some real estate firms do not participate in IDX and their listings do not appear on this website. Some properties listed with participating firms do not appear on this website at the request of the seller. For information on those properties withheld from the internet, please call 215-699-5555








 <1%
<1%  <2%
<2%  <2.5%
<2.5%  <3%
<3%  >=3%
>=3%