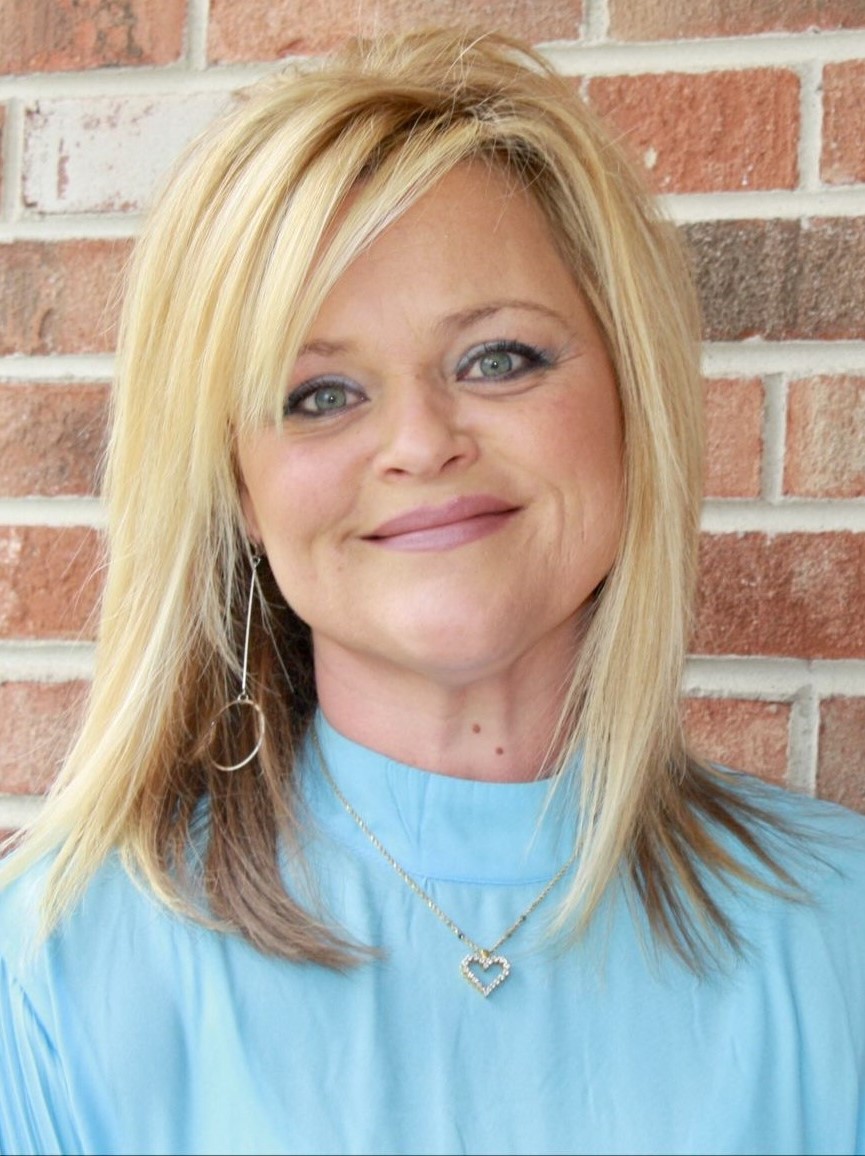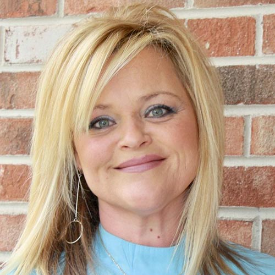No Longer Available
Asking Price - $325,000
Days on Market - 13
No Longer Available
408 W Spring Street
Fleetwood, PA 19522
Featured Agent
EveryHome Realtor
Asking Price
$325,000
Days on Market
13
No Longer Available
Bedrooms
4
Full Baths
1
Partial Baths
1
Acres
0.30
Interior SqFt
2,128
Age
55
Heating
Electric
Fireplaces
3
Cooling
Central A/C
Water
Public
Sewer
Public
Garages
2
Taxes (2023)
6,133
Additional Details Below

EveryHome Realtor
Views: 70
Featured Agent
EveryHome Realtor
Description
Come and see this super ranch home in a great neighborhood in Fleetwood borough. 4 Bedrooms, 1 1/2 baths, formal LR and DR, Family room off the eat in kitchen, Double sided brick wood burning FPbetween LR and FR, 19 H maple cabinets in kitchen, tile floor, corian countertops, Bosch DW, Built in microwave, electric cooktop/ oven, and side by side refrigerator. There is a 39'x 20' great room addition with a huge brick FP in the center of the wall which is the room's best feature. The downstairs in completely finished and it also has another huge brick FP and an additional bedroom. There is a 2 car attached side entry garage and a private backyard. The floors are random width pegged hardwood in the LR, DR, and FR. The great room has a laminate floor and so do all the bedrooms. The kitchen floor is tile. The home is heated with an electric Heat Pump and has central air. This home will not last long. Don't miss it.
Room sizes
Living Room
12 x 15 Main Level
Dining Room
10 x 12 Main Level
Kitchen
11 x 9 Main Level
Family Room
14 x 19 Main Level
Sun Room
36 x 19 Main Level
Laundry
x Main Level
Master Bed
16 x 11 Main Level
Bedroom 2
13 x 9 Main Level
Bedroom 3
10 x 10 Main Level
Bedroom 4
12 x 8 Lower Level
Rec Room
27 x 14 Lower Level
Half Bath
x Main Level
Location
Driving Directions
222n to L on Pleasant Hill Rd to L on Criss Cross Rd to R on Forest to L on W Spring St. Home on R
Listing Details
Summary
Architectural Type
•Ranch/Rambler
Garage(s)
•Garage Door Opener
Parking
•Asphalt Driveway, Attached Garage, Driveway
Interior Features
Flooring
•Hardwood, Laminate Plank
Basement
•Heated, Fully Finished, Sump Pump, Block
Fireplace(s)
•Brick, Double Sided, Wood
Interior Features
•Entry Level Bedroom, Family Room Off Kitchen, Floor Plan - Traditional, Formal/Separate Dining Room, Kitchen - Eat-In, Kitchen - Table Space, Stain/Lead Glass, Tub Shower, Upgraded Countertops, Wood Floors, Primary Bath(s), Laundry: Main Floor
Appliances
•Built-In Microwave, Built-In Range, Dishwasher, Dryer, Energy Star Dishwasher, Extra Refrigerator/Freezer, Refrigerator, Washer
Rooms List
•Living Room, Dining Room, Primary Bedroom, Bedroom 2, Bedroom 3, Bedroom 4, Kitchen, Family Room, Sun/Florida Room, Laundry, Recreation Room, Bathroom 1, Half Bath
Exterior Features
Lot Features
•Cleared, Front Yard, Level, Open, Rear Yard, SideYard(s)
Exterior Features
•Sidewalks, Porch(es), Frame, Masonry
Utilities
Cooling
•Central A/C, Electric
Heating
•90% Forced Air, Heat Pump - Electric BackUp, Electric, Propane - Owned
Additional Utilities
•Cable TV, Propane, Electric: 200+ Amp Service, Circuit Breakers
Miscellaneous
Lattitude : 40.456871
Longitude : -75.829102
MLS# : PABK2042946
Views : 70
Listing Courtesy: Nancy Jones of RE/MAX Of Reading

0%

<1%

<2%

<2.5%

<3%

>=3%

0%

<1%

<2%

<2.5%

<3%

>=3%
Notes
Page: © 2024 EveryHome, Realtors, All Rights Reserved.
The data relating to real estate for sale on this website appears in part through the BRIGHT Internet Data Exchange program, a voluntary cooperative exchange of property listing data between licensed real estate brokerage firms, and is provided by BRIGHT through a licensing agreement. Listing information is from various brokers who participate in the Bright MLS IDX program and not all listings may be visible on the site. The property information being provided on or through the website is for the personal, non-commercial use of consumers and such information may not be used for any purpose other than to identify prospective properties consumers may be interested in purchasing. Some properties which appear for sale on the website may no longer be available because they are for instance, under contract, sold or are no longer being offered for sale. Property information displayed is deemed reliable but is not guaranteed. Copyright 2024 Bright MLS, Inc.
Presentation: © 2024 EveryHome, Realtors, All Rights Reserved. EveryHome is licensed by the Pennsylvania Real Estate Commission - License RB066839
Real estate listings held by brokerage firms other than EveryHome are marked with the IDX icon and detailed information about each listing includes the name of the listing broker.
The information provided by this website is for the personal, non-commercial use of consumers and may not be used for any purpose other than to identify prospective properties consumers may be interested in purchasing.
Some properties which appear for sale on this website may no longer be available because they are under contract, have sold or are no longer being offered for sale.
Some real estate firms do not participate in IDX and their listings do not appear on this website. Some properties listed with participating firms do not appear on this website at the request of the seller. For information on those properties withheld from the internet, please call 215-699-5555








 0%
0%  <1%
<1%  <2%
<2%  <3%
<3%  >=3%
>=3%