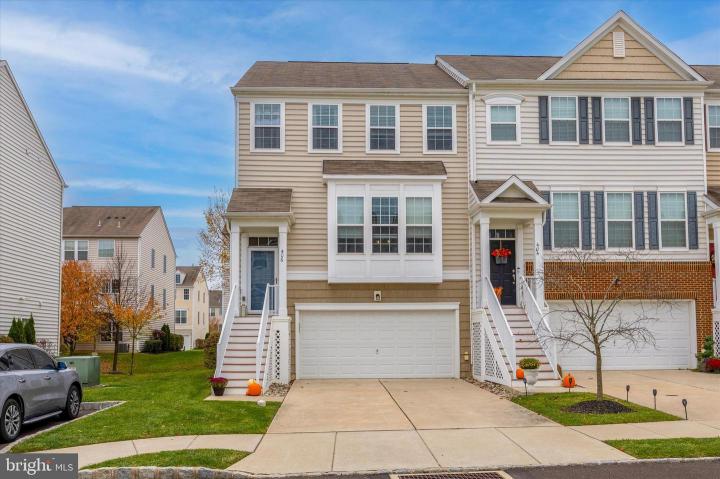Description
** Presenting 406 Ellison Dr ** Welcome to this stunning 3-bedroom/2.5-bathroom, end-unit townhouse located in the desirable Montgomery Pointe subdivision in North Wales (Montgomery County). Built in 2013, this spacious townhome, which boasts 2,296 sq ft, offers a perfect blend of comfort, style, and convenience. As you step inside, you'll be greeted by an open and inviting floor plan that maximizes space and natural light. The well-designed layout of the main level, which features hardwood floors, creates a seamless flow between the living, dining, and kitchen areas, making it ideal for both entertaining and everyday living. The well-lit kitchen features modern appliances, ample cabinet space, and a center island that doubles as a breakfast bar. Whether you're preparing a quick meal or hosting a dinner party, this kitchen is sure to impress. The dining and living area features that open concept, which everyone wants, and has an abundance of usable space. It also provides access to the rear deck, perfect for hosting a barbecue or simply unwinding after a long day. A half bathroom completes this main level. Head upstairs and find a generous primary suite, complete with a private En-Suite bathroom (with separate two sinks), large stall shower, soaking tub, and an oversized walk-in closet. Two additional bedrooms provide plenty of space for family members or guests, and they share a well-appointed full bathroom in the hall. Next head back downstairs to the ground floor, which features a finished basement/family room/office flex space (with a lofty ceiling height) and a nice-sized laundry room. Since this level is above ground, it allows for a plethora of natural light to seep in and bring a sense of cheerfulness to the home. There is also a private exit leading to the back yard, and access to the 2-car oversized garage, which also has additional storage areas. Parking will never be an issue - in addition to the garage, there are 4 driveway parking spaces and the overflow parking is adjacent to the property! Situated in the wonderful North Penn School District, and providing simple access to RT309 and the PA Turnpike, the location couldn’t be more perfect. A quick ride to Whole Foods, Trader Joe’s, or Wegmans makes grocery shopping incredibly easy and gives you a bit of variety. Whether you're commuting to work or exploring all that the area has to offer, you'll appreciate the convenience of this prime location. Montgomery Pointe is a fantastic neighborhood, built by the renowned Pulte builders, known for their quality craftsmanship and attention to detail. The Homeowners Association that handles this community is extremely responsive and for added convenience, they handle all lawn maintenance, taking another chore off of your plate! The neighborhood also includes Friendship Park, which contains a large modernized playground for children, along with pickleball and bocce courts. In addition, there are several walking paths and open grass areas for dog walking. Don't miss out on the opportunity to make this townhome your own. Schedule your showing today and see all that this great property has to offer!








 <1%
<1%  <2%
<2%  <2.5%
<2.5%  <3%
<3%  >=3%
>=3%