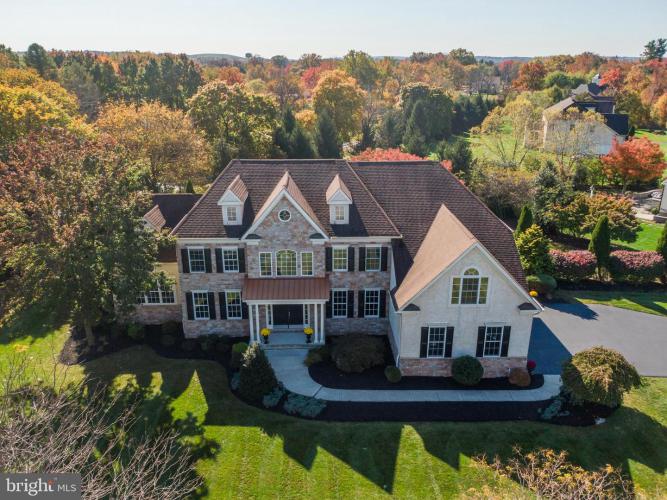No Longer Available
Asking Price - $925,000
Days on Market - 168
No Longer Available
4040 Steeplechase Drive
Heritage Hunt
Collegeville, PA 19426
Featured Agent
EveryHome Realtor
Asking Price
$925,000
Days on Market
168
No Longer Available
Bedrooms
4
Full Baths
3
Partial Baths
1
Acres
0.94
Interior Sq Ft
4,359
Age
19
Heating
Natural Gas
Fireplaces
1
Cooling
Central A/C
Water
Public
Sewer
Public
Garages
3
Taxes (2022)
14,949
Additional Details Below

EveryHome Realtor
Views: 173
Featured Agent
EveryHome Realtor
Description
Welcome to this beautifully maintained home featuring 4BR 3 1/2 baths located in the highly sought after Heritage Hunt community in the coveted Perkiomen Valley School District in Skippack Township. The original owner has taken meticulous care of the home that is noticeable from the minute you pull up. This prestigious home offers 4359 square feet of indoor living space loaded with upgrades, a fabulous expansive yard featuring several outdoor living spaces, a stunning paver patio featuring a fountain, firepit plus 2 additional deck areas with gorgeous landscaping throughout. Step into the grand 2 story foyer featuring hardwood floors and an adjacent formal living room and dining room perfect for entertaining. You'll love the expansive gourmet kitchen that features a 13-foot granite island, stainless steel appliances, a large walk-in pantry and a sunny, inviting sunroom featuring a cathedral ceiling and rear staircase leading upstairs. Plus, there's a fabulous 2 story family room featuring a gas fireplace, a wall of windows, a private 1st floor den/office which provides a quiet area to work from home, a powder room, laundry room with outside exit and an oversized 3 car garage that completes the first floor. Step upstairs to find a luxurious master suite featuring a tray ceiling, sitting room, 3 walk-in closets and a sumptuous master bath with soaking tub, stall shower and 2 separate sinks. Plus, you'll find a princess suite with its own bath and walk in closet, 2 additional nice sized bedrooms and a hall bath that complete the 2nd floor. Wait there's more! The basement is a walk up with a slider and stairs to the outside, extra high ceilings and has roughed in plumbing for a full bath that would be perfect to finish for additional living space plus there is lots of storage space. The location is so convenient. The adorable town of Skippack and the ever-popular Providence Town shopping center with Wegman's, the Movie Tavern and lots of restaurants and shopping are just minutes away. This is an absolute must see home!
Room sizes
Living Room
13 x 15 Main Level
Dining Room
13 x 15 Main Level
Kitchen
26 x 30 Main Level
Family Room
15 x 23 Main Level
Sun/Florida Room
21 x 12 Main Level
Master Bed
21 x 17 Upper Level
Bedroom 2
13 x 12 Upper Level
Bedroom 3
13 x 12 Upper Level
Bedroom 4
13 x 12 Upper Level
Study
11 x 15 Main Level
Sitting Room
13 x 10 Upper Level
Location
Driving Directions
West on Germantown Pike right on Evansburg Road left on Township Line Road right on Collegeville Road left on Steeplechase Dr.
Listing Details
Summary
Architectural Type
•Colonial
Garage(s)
•Garage - Side Entry, Inside Access, Oversized
Parking
•Asphalt Driveway, Attached Garage
Interior Features
Basement
•Poured Concrete, Concrete Perimeter
Fireplace(s)
•Gas/Propane
Rooms List
•Living Room, Dining Room, Primary Bedroom, Sitting Room, Bedroom 2, Bedroom 3, Kitchen, Family Room, Bedroom 1, Study, Sun/Florida Room, Attic
Exterior Features
Exterior Features
•Sidewalks, Stucco
Utilities
Cooling
•Central A/C, Electric
Heating
•Forced Air, Natural Gas
Miscellaneous
Lattitude : 40.195160
Longitude : -75.436470
MLS# : PAMC2085936
Views : 173
Listing Courtesy: Pamela Butera of Keller Williams Real Estate-Blue Bell

0%

<1%

<2%

<2.5%

<3%

>=3%

0%

<1%

<2%

<2.5%

<3%

>=3%
Notes
Page: © 2024 EveryHome, Realtors, All Rights Reserved.
The data relating to real estate for sale on this website appears in part through the BRIGHT Internet Data Exchange program, a voluntary cooperative exchange of property listing data between licensed real estate brokerage firms, and is provided by BRIGHT through a licensing agreement. Listing information is from various brokers who participate in the Bright MLS IDX program and not all listings may be visible on the site. The property information being provided on or through the website is for the personal, non-commercial use of consumers and such information may not be used for any purpose other than to identify prospective properties consumers may be interested in purchasing. Some properties which appear for sale on the website may no longer be available because they are for instance, under contract, sold or are no longer being offered for sale. Property information displayed is deemed reliable but is not guaranteed. Copyright 2024 Bright MLS, Inc.
Presentation: © 2024 EveryHome, Realtors, All Rights Reserved. EveryHome is licensed by the Pennsylvania Real Estate Commission - License RB066839
Real estate listings held by brokerage firms other than EveryHome are marked with the IDX icon and detailed information about each listing includes the name of the listing broker.
The information provided by this website is for the personal, non-commercial use of consumers and may not be used for any purpose other than to identify prospective properties consumers may be interested in purchasing.
Some properties which appear for sale on this website may no longer be available because they are under contract, have sold or are no longer being offered for sale.
Some real estate firms do not participate in IDX and their listings do not appear on this website. Some properties listed with participating firms do not appear on this website at the request of the seller. For information on those properties withheld from the internet, please call 215-699-5555








 <1%
<1%  <2%
<2%  <2.5%
<2.5%  <3%
<3%  >=3%
>=3%