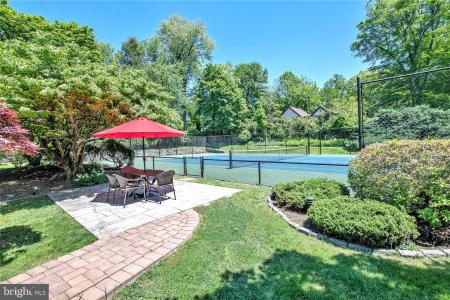Description
Mid-Century Modern Contemporary. Windows & Views Describes this Best! Pristine, Turn-key Cul-de-Sac property on a most coveted tree-lined street, premiere location. Down a private driveway awaits this handsome custom built home on a beautiful manicured lot, tranquil vistas and Tennis Courts! Modern throughout 3 finished levels, every room opens to wrap-around Terraces on every level, including the fully finished Lower Level walks out to glorious views. This Luxury home offers incomparable open concept layout affording a seamless flow designed for family and large scale entertaining indoors and outdoors. Features large center Foyer with heated floors and striking floating staircase; Living Room with custom fitted Wet-Bar, Fireplace, wall-to-wall Glass Doors and Transoms to capture natural light and the commanding views as you step out onto the wrap-around Terraces. The Dining Room flows to the lavish Kitchen with luxurious heated floors, high tech designed with Commercial grade appliances Thermador, Bosch, Subzero, 6-Burner contemporary Gas Viking Range, Warming Drawer, Pot-Filler and chic Lighted Wine Rack. Soft-close custom Cabinetry organizes the Pantry, Stemware, Kitchenware, Cutlery, the oversized Island, is designed for interactive seating, sharing with family & friends for meal preparation, the prep-station and Coffee Bar provide perfect spaces for all your culinary and entertaining needs. Light-filled Breakfast Room continues out to the Glass-Canopied Terrace, built-in outdoor Kitchen with views to inspire decadent culinary faire! Library/Office has custom cabinetry, wall to wall custom glass doors steps out to Terraces, Dual custom-fitted Coat closets, a formal Marble Powder Room, Main floor Laundry and Mudroom complete the first floor. The custom Floating Staircase invites upstairs with spectacular views, the Master Suite is separated to the west-end of the home replete with Sitting Area, Dual-Sided Fireplace, built-in book shelves and opens out to the serene vistas on the private Master Terrace. Luxurious heated Bath floors, His and Her dual fitted Vanities, Cabinetry, Fireplace and Jacuzzi overlook the serene private views from the glass wall of windows. Huge walk-in Closet with Skylight is fitted to organize all your haberdashery. Roman Steam Sauna Shower relaxes and soothes and looks out to private stunning views. East-end accommodates contemporary Jack & Jill Bedrooms dual vanities, Walk-in Shower, built-in cabinetry, large closets and each with private Terraces. Luxury Guest Suite and Bath with Skylight has Sitting area, large closet and overlooks the Tennis Courts.








 <1%
<1%  <2%
<2%  <2.5%
<2.5%  <3%
<3%  >=3%
>=3%