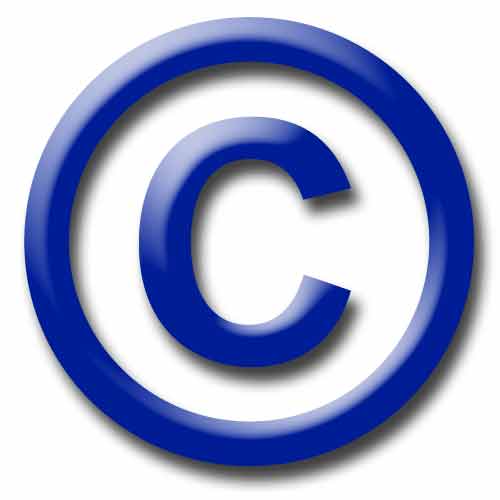No Longer Available
Asking Price - $699,999
Days on Market - 17
No Longer Available
401 Whitney Lane
The Whitney
Allendale, NJ 07401
Featured Agent
EveryHome Realtor
Asking Price
$699,999
Days on Market
17
No Longer Available
Bedrooms
3
Full Baths
2
Partial Baths
1
Age
14
Heating
Gas
Cooling
Central Air
Fireplace
1 Fireplace,Gas
Garage
Attached
Taxes
$12,418
Additional Details Below

EveryHome Realtor
Views: 4
Featured Agent
EveryHome Realtor
Description
Spacious, 2045 sq ft Townhouse in the premier gated Whitney Community. Birch model, an end unit with many upgrades. Gourmet kitchen with granite countertops, plenty of cabinets, and stainless steel appliances. The first floor features a formal dining room, powder room, and a family room with a gas fireplace. The second floor features the primary suite with tray ceilings, an attached bathroom, double vanities, a separate tub and shower, and 2 walk-in closets. Two additional large bedrooms able to fit queen-sized beds and desks, a second full bathroom, and laundry all on the second level. This unit also has hardwood floors throughout, a one-car attached garage, central vacuum, and pull-down stairs to an attic for additional storage. Complex amenities include a clubhouse with a full gym, outdoor heated pool, children's playground, and extra guest parking. Close to NYC transportation in a town with top-rated schools. Don't miss the chance to get into a wonderful town.
Location
Listing Details
Summary
Architectural Type
• Townhouse
Garage(s)
•Attached, Guest Parking, Parking Space Outside
Lifestyle
•Close/Parks, Close/School, Close/Shopg, Close/Trans, Close/Wrshp
Interior Features
Fireplace(s)
•1 Fireplace, Gas
Inclusions
•Central Vac, Patio/Deck, Pool
Appliances
•Dishwasher, Ov/Rg/Gas, Refrigerator, Washer/Dryer
HOA/Condo Information
Community Features
•Common Area, Exercise Roomise Rm, Recycling, Gated Community
Utilities
Heating
•Gas, Hot Air, Hot Water
Miscellaneous
MLS# : 24013142
Views : 4
Listed By: Qin Jiang (jane3601466@gmail.com) of Keller Williams Village Square Realty

0%

<1%

<2%

<2.5%

<3%

>=3%

0%

<1%

<2%

<2.5%

<3%

>=3%
Notes
Page: © 2024 EveryHome, Realtors, All Rights Reserved.
 The data relating to real estate for sale on this website comes in part from the Internet Data Exchange Program of the NJMLS. Real estate listings held by brokerage firms other than EveryHome Realty Inc. are marked with the Internet Data Exchange logo and information about them inclues the name of the listing brokers. Some properties listed with the participating brokers do not appear on this website at the request of the seller. Listings of brokers that do not participate in Internet Data Exchange do not appear on this website. All infromation deemed reliable but not guaranteed. Last date updated: May/18/2024. Source: new Jersey Multiple Listing Service, Inc.
The data relating to real estate for sale on this website comes in part from the Internet Data Exchange Program of the NJMLS. Real estate listings held by brokerage firms other than EveryHome Realty Inc. are marked with the Internet Data Exchange logo and information about them inclues the name of the listing brokers. Some properties listed with the participating brokers do not appear on this website at the request of the seller. Listings of brokers that do not participate in Internet Data Exchange do not appear on this website. All infromation deemed reliable but not guaranteed. Last date updated: May/18/2024. Source: new Jersey Multiple Listing Service, Inc.
 2024 New Jersey Multiple Listing Service, Inc. All Rights Reserved
2024 New Jersey Multiple Listing Service, Inc. All Rights Reserved
Presentation: © 2024 EveryHome, Realtors, All Rights Reserved. EveryHome is licensed by the New Jersey Real Estate Commission - License 0901599
Real estate listings held by brokerage firms other than EveryHome are marked with the IDX icon and detailed information about each listing includes the name of the listing broker.
The information provided by this website is for the personal, non-commercial use of consumers and may not be used for any purpose other than to identify prospective properties consumers may be interested in purchasing.
Some properties which appear for sale on this website may no longer be available because they are under contract, have sold or are no longer being offered for sale.
Some real estate firms do not participate in IDX and their listings do not appear on this website. Some properties listed with participating firms do not appear on this website at the request of the seller. For information on those properties withheld from the internet, please call 215-699-5555








 0%
0%  <1%
<1%  <2%
<2%  <3%
<3%  >=3%
>=3% The data relating to real estate for sale on this website comes in part from the Internet Data Exchange Program of the NJMLS. Real estate listings held by brokerage firms other than EveryHome Realty Inc. are marked with the Internet Data Exchange logo and information about them inclues the name of the listing brokers. Some properties listed with the participating brokers do not appear on this website at the request of the seller. Listings of brokers that do not participate in Internet Data Exchange do not appear on this website. All infromation deemed reliable but not guaranteed. Last date updated: May/18/2024. Source: new Jersey Multiple Listing Service, Inc.
The data relating to real estate for sale on this website comes in part from the Internet Data Exchange Program of the NJMLS. Real estate listings held by brokerage firms other than EveryHome Realty Inc. are marked with the Internet Data Exchange logo and information about them inclues the name of the listing brokers. Some properties listed with the participating brokers do not appear on this website at the request of the seller. Listings of brokers that do not participate in Internet Data Exchange do not appear on this website. All infromation deemed reliable but not guaranteed. Last date updated: May/18/2024. Source: new Jersey Multiple Listing Service, Inc. 2024 New Jersey Multiple Listing Service, Inc. All Rights Reserved
2024 New Jersey Multiple Listing Service, Inc. All Rights Reserved