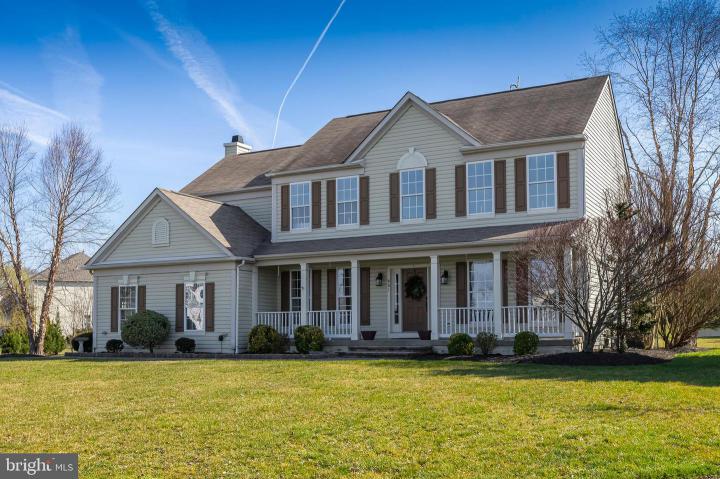For Sale
?
View other homes in Harrison Township, Ordered by Price
X
Asking Price - $609,900
Days on Market - 21
401 Hancock Drive
Mullica Station
Mullica Hill, NJ 08062
Featured Agent
EveryHome Agent
Asking Price
$609,900
Days on Market
21
Bedrooms
4
Full Baths
2
Partial Baths
1
Acres
1.01
Interior SqFt
2,750
Age
22
Heating
Natural Gas
Cooling
Central A/C
Water
Public
Sewer
Private
Garages
2
Taxes (2023)
11,202
Association
600 Per Year
Additional Details Below

EveryHome Agent
Views: 17
Featured Agent
EveryHome Realtor
Description
MULTIPLE OFFERS HAVE BEEN RECEIVED... Request Highest and Best by Monday, April 14by 10;00a Welcome to this stunning corner-lot residence, perfectly positioned within the esteemed community of Mullica Station! Boasting an impressive 4 bedrooms, 2.5 bathrooms, and sprawling across a generous 1-acre home site, this home offers a blend of space, comfort, and functionality. Approaching the residence, a charming paver walkway guides you to the inviting open front porch, where you can unwind and enjoy the serene surroundings. The exterior is further enhanced with a side entry garage and a spacious paver patio with fire pit at the rear, perfect for outdoor gatherings and relaxation. The meticulous landscaping, adorned with mature trees, creates a picturesque setting, enhancing the curb appeal! Upon entry, you are greeted by natural bamboo hardwood flooring that flows seamlessly through out most of the first floor! The dramatic foyer features a striking wood staircase and access to the first floor office ideal for those who work from home. The combined living and dining area provide a seamless flow, perfect for entertaining guests. Elegant features such as crown molding and shadow box molding adorn the walls, adding a touch of sophistication to the space. The kitchen exudes a French country charm feel with its white cabinetry and granite countertops. Equipped with a pantry, stainless steel appliances, and a slider from the breakfast room leading to the back patio, it is a culinary enthusiast's delight. Adjacent to the kitchen, the family room is a cozy retreat featuring a gas marble fireplace with molding, offering warmth and ambiance during chilly evenings. Abundant natural light streams through the windows, creating a bright and airy atmosphere throughout the home. The primary bedroom suite is a lovely haven, complete with ceramic tile En-Suite featuring a double bowl vanity, large stall shower, and a spa-like soaking tub. A sizable walk-in closet provides ample storage space, ensuring organization and convenience. All additional bedrooms are equipped with ceiling fans for comfort. An unfinished full basement offers potential for customization, while convenient amenities such as a washer, dryer, and refrigerator are included. Parking is effortless with the 2-car side entry garage and long driveway. This home is ready for immediate occupancy and already has the radon mitigation system and a septic certification. The location is ideally located near the N.J. turnpike, just 25 min. to Phila. Serviced by Clearview Regional School district. Come and enjoy Mullica Hill living with it's quaint historic downtown and plenty of wonderful events, shops and dining. Just minutes to the New Inspira Hospital and the award winning Heritage Winery.
Location
Driving Directions
N.J. Turnpike to R @ 322 to L Bromley t a R @ Hancock
Listing Details
Summary
Architectural Type
•Colonial
Garage(s)
•Garage - Side Entry
Interior Features
Flooring
•Bamboo, Carpet, Ceramic Tile
Rooms List
•Living Room, Dining Room, Primary Bedroom, Bedroom 2, Bedroom 3, Bedroom 4, Kitchen, Family Room, Foyer, Office, Primary Bathroom
Utilities
Cooling
•Central A/C, Electric
Heating
•90% Forced Air, Natural Gas
Miscellaneous
Lattitude : 39.751884
Longitude : -75.239594
MLS# : NJGL2041226
Views : 17
Listing Courtesy: Patricia Settar of BHHS Fox & Roach-Mullica Hill South

0%

<1%

<2%

<2.5%

<3%

>=3%

0%

<1%

<2%

<2.5%

<3%

>=3%
Notes
Page: © 2024 EveryHome, Realtors, All Rights Reserved.
The data relating to real estate for sale on this website appears in part through the BRIGHT Internet Data Exchange program, a voluntary cooperative exchange of property listing data between licensed real estate brokerage firms, and is provided by BRIGHT through a licensing agreement. Listing information is from various brokers who participate in the Bright MLS IDX program and not all listings may be visible on the site. The property information being provided on or through the website is for the personal, non-commercial use of consumers and such information may not be used for any purpose other than to identify prospective properties consumers may be interested in purchasing. Some properties which appear for sale on the website may no longer be available because they are for instance, under contract, sold or are no longer being offered for sale. Property information displayed is deemed reliable but is not guaranteed. Copyright 2024 Bright MLS, Inc.
Presentation: © 2024 EveryHome, Realtors, All Rights Reserved. EveryHome is licensed by the New Jersey Real Estate Commission - License 0901599
Real estate listings held by brokerage firms other than EveryHome are marked with the IDX icon and detailed information about each listing includes the name of the listing broker.
The information provided by this website is for the personal, non-commercial use of consumers and may not be used for any purpose other than to identify prospective properties consumers may be interested in purchasing.
Some properties which appear for sale on this website may no longer be available because they are under contract, have sold or are no longer being offered for sale.
Some real estate firms do not participate in IDX and their listings do not appear on this website. Some properties listed with participating firms do not appear on this website at the request of the seller. For information on those properties withheld from the internet, please call 215-699-5555








 0%
0%  <1%
<1%  <2%
<2%  <2.5%
<2.5%  >=3%
>=3%