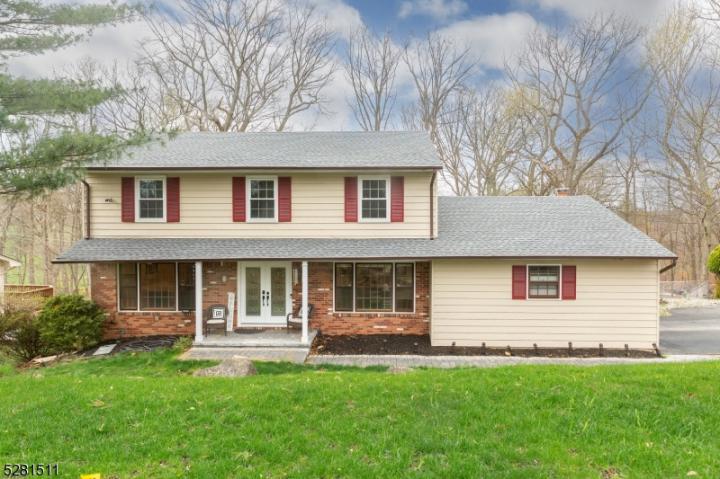No Longer Available
Asking Price - $750,000
Days on Market - 18
No Longer Available
40 Whitewood Drive
Hillcrest Estates
Parsippany Troy Hills , NJ 07950
Featured Agent
EveryHome Realtor
Asking Price
$750,000
Days on Market
18
No Longer Available
Bedrooms
4
Full Baths
2
Partial Baths
1
Acres
0.37
Age
42
Heating
Natural Gas
Fireplaces
1
Cooling
Central Air
Water
Public
Sewer
Public
Garages
2
Basement
Walkout
Taxes (2023)
$13,011
Parking
2 Cars
Additional Details Below

EveryHome Realtor
Views: 5
Featured Agent
EveryHome Realtor
Description
Welcome to 1 of the most sought out neighborhoods in Parsippany-Troy Hills where the perfect balance of quiet & convenience awaits! Envision yourself coming home to this one-of-a-kind, spacious 4 bedroom, 2.5 bath Colonial w/a JAW-DROPPING view of the Mount Tabor Country Club Golf Course! Enjoy several different beautiful vantage points of the vast Mt. Tabor Golf course from the serene and idyllic leveled fenced-in backyard. Endless nights of relaxation & entertainment await on the expansive 2-tier wood deck w/paver patio below Enter into a spacious bright & airy foyer w/added light from the sunlight beaming through the windows in the Living Rm on the left & the Formal Dining Rm on the right. Open floor plan flows seamlessly from the Dining Rm into the Kitchen & into the Family Rm. Upgraded Kitchen w/amenities galore including a center Kitchen Island w/Granite Countertop, drawers & Cabinet w/built-in Microwave Oven. Stainless Steel appliances coupled w/loads of upgrades leave this Kitchen nothing short of perfection. As you walk up the wide staircase to the 2nd floor, you will find 4 spacious bedrooms and 2 full bathrooms. Full finished basement w/17 recessed ceiling lights and wood-like laminate flooring. 2-yr old roof, EV charger outside garage, underground lawn irrigation system; the list is endless! This ideal location makes mornings a breeze if you commute Routes 287, 80 & 46 all just minutes away. This home truly encapsulates elegant living w/peace, privacy & beauty!
Room sizes
Living Room
13 x 25 1st Floor
Dining Room
13 x 12 1st Floor
Kitchen
11 x 16 1st Floor
Family Room
20 x 12 1st Floor
BedRoom 1
16 x 15 2nd Floor
BedRoom 2
14 x 13 2nd Floor
BedRoom 3
13 x 13 2nd Floor
BedRoom 4
20 x 12 2nd Floor
Location
Driving Directions
From Route 53, take Park Road to Left on Inwood Drive, to left on Whitewood.
Listing Details
Summary
Architectural Type
•Colonial
Garage(s)
•Attached,Built-In,Door Opener,Inside Entrance
Parking
•2 Car Width, Blacktop
Interior Features
Flooring
•Laminate, Tile, Wood
Basement
•Finished, Full, Walkout, Exercise Room, Outside Entrance, Rec Room, Storage Room, Walkout
Fireplace(s)
•Family Room, Wood Burning
Inclusions
•Cable TV Available, Garbage Included
Interior Features
•CODetect,Fire Extinguisher,Smoke Detector,Stall Shower,Tub Shower,Walk in Closets
Appliances
•Carbon Monoxide Detector, Cooktop - Gas, Dishwasher, Dryer, Kitchen Exhaust Fan, Microwave Oven, Range/Oven-Gas, Refrigerator, Washer, Water Filter
Rooms List
•Master Bedroom: Full Bath, Walk-In Closet
• Kitchen: Eat-In Kitchen
• 1st Floor Rooms: Dining Room, Family Room, Foyer, Kitchen, Laundry Room, Living Room, Pantry, Powder Room
• 2nd Floor Rooms: 4 Or More Bedrooms, Bath Main, Bath(s) Foyer
• Baths: Stall Shower
• Ground Level: Outside Entrance
Exterior Features
Roofing
•Composition Shingle
Lot Features
•Backs to Golf Course
Exterior Features
•Curbs, Deck, Metal Fence, Storm Door(s), Storm Window(s), Thermal Windows/Doors, Underground Lawn Sprinkler, Aluminum Siding, Brick
Utilities
Cooling
•Central Air, Multi-Zone Cooling
Heating
•Multi-Zone, Gas-Natural
Additional Utilities
•Electric, Gas-Natural
Miscellaneous
Lattitude : 40.87073
Longitude : -74.47169
Listed By: Kathryn Masters (kathimasters@gmail.com) of KELLER WILLIAMS METROPOLITAN

0%

<1%

<2%

<2.5%

<3%

>=3%

0%

<1%

<2%

<2.5%

<3%

>=3%
Notes
Page: © 2024 EveryHome, Realtors, All Rights Reserved.
The data relating to real estate for sale on this website comes in part from the IDX Program of Garden State Multiple Listing Service, L.L.C. Real estate listings held by other brokerage firms are marked as IDX Listing. Information deemed reliable but not guaranteed. Copyright © 2024 Garden State Multiple Listing Service, L.L.C. All rights reserved. Notice: The dissemination of listings on this website does not constitute the consent required by N.J.A.C. 11:5.6.1 (n) for the advertisement of listings exclusively for sale by another broker. Any such consent must be obtained in writing from the listing broker.
Presentation: © 2024 EveryHome, Realtors, All Rights Reserved. EveryHome is licensed by the New Jersey Real Estate Commission - License 0901599
Real estate listings held by brokerage firms other than EveryHome are marked with the IDX icon and detailed information about each listing includes the name of the listing broker.
The information provided by this website is for the personal, non-commercial use of consumers and may not be used for any purpose other than to identify prospective properties consumers may be interested in purchasing.
Some properties which appear for sale on this website may no longer be available because they are under contract, have sold or are no longer being offered for sale.
Some real estate firms do not participate in IDX and their listings do not appear on this website. Some properties listed with participating firms do not appear on this website at the request of the seller. For information on those properties withheld from the internet, please call 215-699-5555








 <1%
<1%  <2%
<2%  <2.5%
<2.5%  <3%
<3%  >=3%
>=3%