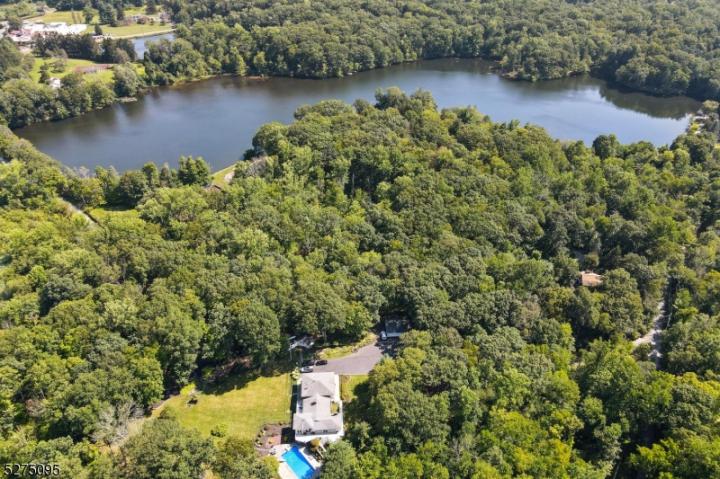For Sale
?
View other homes in Andover Township, Ordered by Price
X
Asking Price - $1,194,900
Days on Market - 47
40 Payne Road
Andover , NJ 07860
Featured Agent
EveryHome Realtor
Asking Price
$1,194,900
Days on Market
47
Bedrooms
5
Full Baths
5
Partial Baths
1
Acres
7.27
Age
62
Heating
Gas
Fireplaces
3
Cooling
Central Air
Water
Private
Sewer
Private
Garages
5
Taxes (2023)
$17,381
Pool
In-Ground Pool
Parking
2 Cars
Additional Details Below

EveryHome Realtor
Views: 21
Featured Agent
EveryHome Realtor
Description
LOOK NO FURTHER! nestled on over 7 acres of picturesque landscape, this exceptional custom home epitomizes luxury living in every detail. Boasting a stunning MOTHER/DAUGHTER suite on the ground level, complete with a cozy living room, fireplace, two additional rooms, two baths, and a brand-new kitchen with modern appliances, this residence offers versatility and comfort. The main house welcomes guests with a grand foyer leading to three spacious bedrooms and four luxurious baths, including a gourmet kitchen outfitted with high-end appliances, custom cabinetry and granite countertops. Elegant living and dining rooms feature breathtaking views of the meticulously manicured grounds, while the great room dazzles with Vaulted Ceilings, a wet bar, and walls of windows overlooking the large heated, inground pool and wraparound deck. The conservatory beckons relaxation with heated floors and scenic vistas, leading to outdoor dining on the covered patio by the pool. Custom cabinetry adorns the laundry area and mini bath, while the attached heated and air-conditioned 2-car garage provides convenience and storage. For car enthusiasts, a separate 3-car garage with alarm system and heat, offers ample space, while a cottage gym ensures year-round fitness. This rare, one-of-a-kind home exudes sophistication and charm, perfect for those seeking an unique retreat for both living and entertaining. Town has home listed as 3 BR septic. Former owner expanded system, town has no records on file.
Room sizes
Living Room
29 x 15 1st Floor
Dining Room
11 x 33 1st Floor
Kitchen
11 x 17 1st Floor
Other Room 1
14 x 22 Ground Level
BedRoom 1
13 x 17 2nd Floor
BedRoom 2
15 x 13 2nd Floor
BedRoom 3
12 x 15 2nd Floor
Other Room 2
12 x 25 Ground Level
Other Room 3
21 x 10 Ground Level
Location
Driving Directions
Andover/Sparta Road (Rt. 517) onto Current Road to a left onto Payne Road. You can also turn right off of Rt. 517 onto Payne.
Listing Details
Summary
Architectural Type
•Custom Home
Garage(s)
•Built-In Garage, Detached Garage, Finished Garage, Garage Door Opener, Garage Parking, Oversize Garage
Parking
•2 Car Width, Additional Parking, Blacktop, Fencing
Interior Features
Flooring
•Carpeting, Tile, Wood
Fireplace(s)
•Dining Room, Gas Fireplace, Living Room
Inclusions
•Cable TV Available, Garbage Included
Interior Features
•Bar-Wet, Beam Ceilings, Blinds, Carbon Monoxide Detector, Cathedral Ceiling, Fire Alarm Sys, Security System, Smoke Detector, Track Lighting, Window Treatments
Appliances
•Carbon Monoxide Detector, Cooktop - Gas, Dishwasher, Disposal, Dryer, Generator-Built-In, Kitchen Exhaust Fan, Microwave Oven, Range/Oven-Electric, Refrigerator, Washer, Water Softener-Own, Wine Refrigerator
Rooms List
•Master Bedroom: Full Bath
• Kitchen: Breakfast Bar
• 1st Floor Rooms: 3 Bedrooms, Bath(s) Conservatory, Dining Room, Foyer, Kitchen, Living Room
• 2nd Floor Rooms: 3 Bedrooms, Attic, Bath Main, Bath(s)
• Baths: Stall Shower
• Suite: Bedroom 2
• Ground Level: 2 Bedrooms, Bath Main, Bath(s) Kitchen, Living Room, Utility Room, Walkout
Exterior Features
Pool
•Heated, In-Ground Pool, Liner
Lot Features
•Level Lot, Stream On Lot, Wooded Lot
Exterior Features
•Deck, Outbuilding(s), Patio, Storage Shed, Thermal Windows/Doors, CedarSid,Clapbrd
HOA/Condo Information
Community Features
•Exercise Room, Pool-Outdoor, Storage
Utilities
Cooling
•4+ Units, Central Air, House Exhaust Fan
Heating
•Baseboard - Hotwater, Heat Pump, Multi-Zone, Radiant - Electric, GasPropL
Sewer
•Septic 3 Bedroom Town Verified
Additional Utilities
•Gas-Propane
Miscellaneous
Lattitude : 41.02301
Longitude : -74.69651
MLS# : 3890571
Views : 21
Listed By: Karen Foley (karenfoley@optonline.net) of PROMINENT PROPERTIES SIR

0%

<1%

<2%

<2.5%

<3%

>=3%

0%

<1%

<2%

<2.5%

<3%

>=3%
Notes
Page: © 2024 EveryHome, Realtors, All Rights Reserved.
The data relating to real estate for sale on this website comes in part from the IDX Program of Garden State Multiple Listing Service, L.L.C. Real estate listings held by other brokerage firms are marked as IDX Listing. Information deemed reliable but not guaranteed. Copyright © 2024 Garden State Multiple Listing Service, L.L.C. All rights reserved. Notice: The dissemination of listings on this website does not constitute the consent required by N.J.A.C. 11:5.6.1 (n) for the advertisement of listings exclusively for sale by another broker. Any such consent must be obtained in writing from the listing broker.
Presentation: © 2024 EveryHome, Realtors, All Rights Reserved. EveryHome is licensed by the New Jersey Real Estate Commission - License 0901599
Real estate listings held by brokerage firms other than EveryHome are marked with the IDX icon and detailed information about each listing includes the name of the listing broker.
The information provided by this website is for the personal, non-commercial use of consumers and may not be used for any purpose other than to identify prospective properties consumers may be interested in purchasing.
Some properties which appear for sale on this website may no longer be available because they are under contract, have sold or are no longer being offered for sale.
Some real estate firms do not participate in IDX and their listings do not appear on this website. Some properties listed with participating firms do not appear on this website at the request of the seller. For information on those properties withheld from the internet, please call 215-699-5555








 <1%
<1%  <2%
<2%  <2.5%
<2.5%  <3%
<3%  >=3%
>=3%