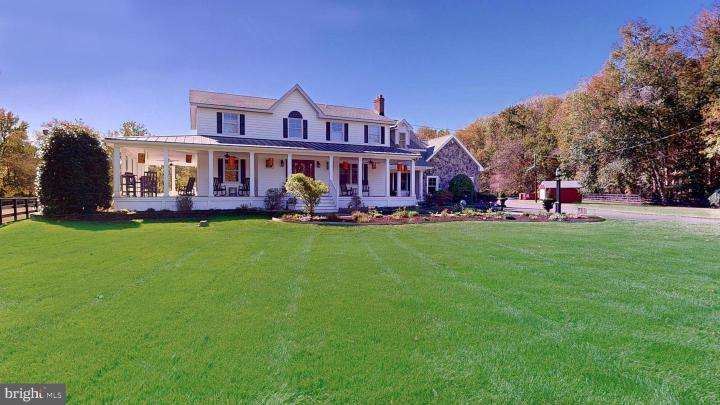Description
Welcome to an extraordinary equestrian paradise where luxury meets world-class horse facilities This meticulously maintained 4-bedroom, 3.5-bath home spans 3,256 square feet of completely updated living space on 7 pristine acres, FARM ASSESSED with no Homeowners Association restrictions. It's a rare opportunity to own a turn-key estate that has been thoughtfully designed for the serious equestrian enthusiast while offering the ultimate in sophisticated living The heart of the home begins on the 1st floor, where an elegant foyer welcomes you with a beautiful chandelier included in the sale The Great Room commands attention with its custom David Ramsey gas fireplace, 2 ceiling fans, and radiant heat flooring, complemented by a granite wet bar complete with ice maker, dishwasher, & microwave.. Adjacent to this, the family room offers a cozy wood-burning fireplace with built-in bookcases & ceiling fan, creating a space for relaxation. The gourmet kitchen is a chef's dream, featuring Kahlie cherry custom cabinets, a gas fireplace, & an impressive array of high-end stainless steel appliances including a (Thermador double wall oven, built-in & refrigerator/freezer,) Fisher Paykel drawer, dishwasher, & a professional 6-burner Viking Range. Granite countertops & an oversized island provide ample workspace, while a ceiling fan adds comfort to this culinary haven. The 1st floor also includes a convenient laundry room, a private in-law suite with custom closet & ceiling fan, & a professional office with custom millwork & ceiling fan, offering flexibility for multi-generational living or work-from-home needs. Ascending to the 2nd floor, you'll discover the luxurious primary suite, a true retreat featuring 2 custom closets with built-in desk, 2 bookcases, & David Ramsey millwork with granite countertops, a rain shower head shower& body sprays, a towel warmer, & radiant heat. Step out onto your private deck with ceiling fan to take in the sweeping views of your property. The 2nd floor also offers a guest bedroom with custom closet & ceiling fan, a beautifully appointed guest bathroom with custom David Ramsey millwork & radiant heat, & an additional office with ceiling fan, providing plenty of space for family and guests. Solar 13.6 KW DC (10 KW AC) with 14 yrs left of SPECs. The outdoor is offering an impressive array of amenities for year-round enjoyment & entertainment. A screened-in porch with ceiling fan on the 1st floor provides a bug-free retreat, while the front side porch boasts 4 ceiling fans for comfortable outdoor lounging. The main deck features a stunning Pergola with ceiling fan & a fully equipped outdoor kitchen complete with sink, custom cabinets,& grill, making al fresco dining a breeze. Take a dip in the saltwater in-ground gunite pool, relax in the hot tub, or gather around the fire pit for evening conversations under the stars. Perhaps most impressive is the private deck at the back of the property, overlooking the scenic Rancocas Creek, where you can relax, entertain, or cast a line for some peaceful fishing. The equestrian facilities at this property are simply unmatched & represent a significant investment in quality and convenience. The main barn features 5 spacious stalls equipped with automatic waterers, advanced fly spray system, along with a dedicated feed room for organized storage. The barn includes a handicap-accessible bathroom, washing machine, & hot water for ultimate convenience. Above, the hay loft is outfitted with dual fans for proper ventilation, & the entire structure is crowned with a brand new roof installed in 2024. The barn is also powered by a 7.6KW solar system with 14 yrs of SRECs. The indoor arena is a game changer with a heated lounge. 5 STALLS w/automatic waterer & fly system, TK room, new roof (2022) & Solar,Outdoor Arena (72'X240') with sprinkler. 6 paddocks w/Automatic Waterers & 4 Rail fencing, 1 Run-in shed, Round Pen w/Automatic Waterer Sawdust shed. Other upgrades are listed in documents











 0%
0%  <1%
<1%  <2%
<2%  <2.5%
<2.5%  <3%
<3%  >=3%
>=3%

