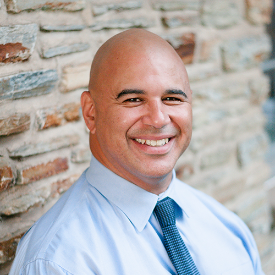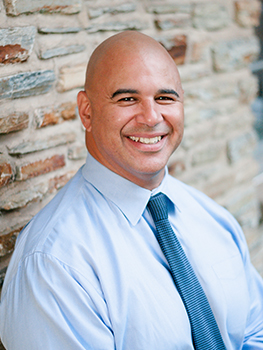Description
Welcome home to 4 Wrentham Drive, where low-maintenance living is met by the space, privacy, and feel of a single family home! Tucked back on a quiet culdesac in the coveted community of Cranberry Lakes, you'll cherish this home's perfect location right in the heart of loved and amenity-filled Medford. As you approach down the oversized concrete driveway, you'll love the covered front porch curb appeal. The main level showcases two large living spaces, with an open-concept Kitchen, Family Room, and Dining Room. Once inside the Foyer, your jaw will drop at the open sightlines straight through to the back of the home and the Living Room features modern touches with custom built-in media storage and lighting fixtures! The entire main level also features soaring 9-foot ceilings and the Living room boasts floor to ceiling windows drenching the entire space in natural light, with a cozy corner gas fireplace for chilly winter nights. The lovely wood wainscoting wall detail will wow you and screams custom built! The chef's dream Kitchen highlights a large center island, 42-inch cabinetry, granite countertops, stainless appliances w/gas range, and customized pantry & cabinet shelving. The Dining Room walks out to a custom EP Henry paver stone patio overlooking a serene treed setting; with NO back neighbors! Just down the hall is the office or flex room with stunning floor-to-ceiling wood accent wall and with glass door. The Powder Bathroom and two-car garage access is conveniently right around the corner as well. Ascend upstairs where you'll discover the oversized Primary Bedroom that showcases built-in shelving, gas fireplace, as well as a huge walk-in closet. The luxury continues with the Primary En-Suite Bathroom with soaking tub, walk-in shower, double-sink vanity w/light up vanity mirror, and separate toilet closet! Just down the hall you'll come to cherish the upstairs Laundry Room w/folding table & cabinetry making chores a breeze! The upper level is finished off nicely with two additional wonderful sized Bedrooms and a shared full Bathroom. In one of the Bedrooms, a surprising unfinished doored Attic space for all of your seasonal and/or overflow storage needs....extremely convenient! One of the secondary Bedrooms also features a walk-in closet. The Cranberry Lakes community enables a truly luxurious lifestyle with lawn-mowing, snow removal & community space maintenance all included; and if you enjoy walking, there are ample paths to do so. This well-planned community sits on 100 lush acres and a little "cut through path" at the end of this culdesac places you in WALKING DISTANCE to restaurants, bars, and shops of downtown Medford! The geographic location cannot be beat; under 1 hour into Philadelphia, the Joint Base, shore points, and Atlantic City,, and easy access to commuting routes. NOTABLE FEATURES / UPDATES: Roof (3 years), Air Conditioner (3-4 years), New modern light fixtures in Kitchen, Dining Room, and Primary Bathroom, recessed lighting throughout main level, designer paint colors/window treatments/built in speaker system throughout. Icing on the cake; Sellers are providing a 1-year First American Homebuyers Warranty to the Buyers at the time of settlement. Sellers can accommodate a quick-closing - - Don't miss out on this gem, schedule your private showing today!











 0%
0%  <1%
<1%  <2%
<2%  <2.5%
<2.5%  <3%
<3%  >=3%
>=3%

