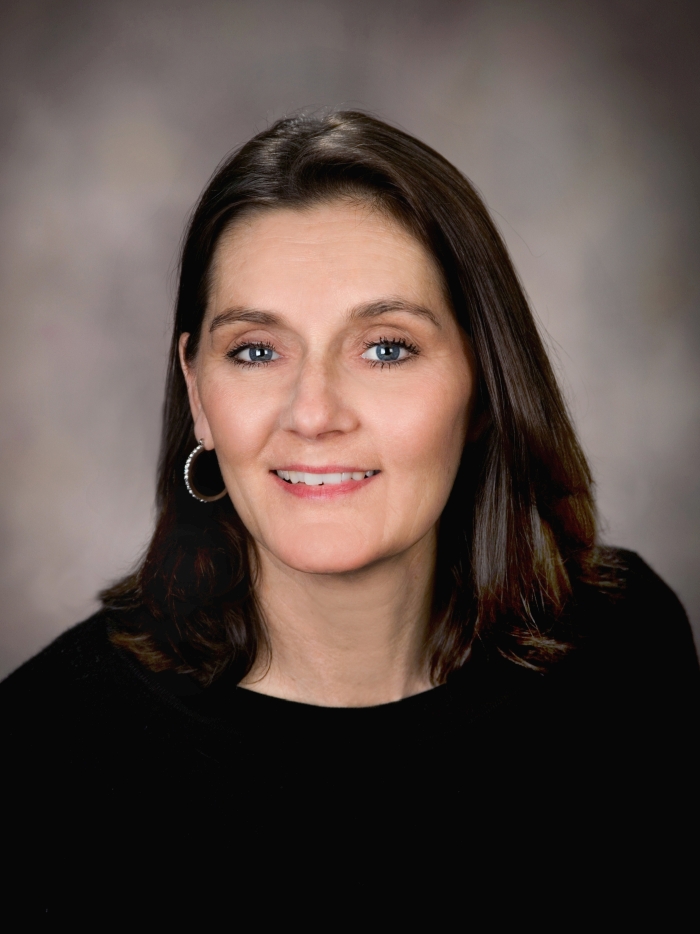For Sale
?
View other homes in Kinnelon Borough, Ordered by Price
X
Asking Price - $1,250,000
Days on Market - 31
4 Springwood Terrace
Smoke Rise
Kinnelon , NJ 07405
Featured Agent
EveryHome Realtor
Asking Price
$1,250,000
Days on Market
31
Bedrooms
4
Full Baths
4
Partial Baths
1
Acres
3.68
Interior Sqft
4,165
Age
37
Heating
Oil
Fireplaces
1
Cooling
Central Air
Water
Well
Sewer
Private
Garages
3
Basement
Walkout
Taxes (2024)
$18,830
Association
$4,483 Per Year
Parking
1 Car
Additional Details Below

EveryHome Realtor
Views: 13
Featured Agent
EveryHome Realtor
Description
Prepare to be captivated by this stunning, beautifully updated contemporary estate nestled on a serene, private 3.68-acre cul-de-sac lot within the gated lake community of Smoke Rise Club. Step inside & you'll be greeted by an impressive, palatial open floor plan defined by soaring ceilings and walls of windows & skylights that flood the space with natural light. This expansive home features 4 spacious BRs and 4.1 baths w/ floor plan that accomodates guests without sacrificing privacy. The gourmet kitchen has been thoughtfully remodeled and flows seamlessly into the main living areas. Stunning primary suite with enormous walk-in closet & sumptuous bath will be your escape after a long day.Step outside onto the expansive deck and enjoy the breathtaking views of your park-like property. The 3.68 acres of meticulously maintained, mature grounds offer a peaceful, private backdrop for relaxation and outdoor enjoyment. Built in wet bar and sep butler's pantry allow for entertaining on a grand scale. Wood burning FPL is the focal point in the LR and cozies up this spectacular space. Anattached 3-car garage, oversized laundry room, mud room & gym are finished spaces in the walk out lower level. For the visionary buyer, the massive, unfinished portion of the basement represents incredible potential for more living space or recreational use such as a home theater or indoor golf simulater area, countless possibilities.


Room sizes
Living Room
32 x 27 1st Floor
Dining Room
24 x 25 1st Floor
Kitchen
21 x 20 1st Floor
Den Room
12 x 13 1st Floor
Other Room 1
15 x 11 1st Floor
BedRoom 1
24 x 20 1st Floor
BedRoom 2
16 x 16 1st Floor
BedRoom 3
12 x 16 1st Floor
BedRoom 4
11 x 17 1st Floor
Other Room 2
9 x 11 Basement
Other Room 3
28 x 12 Basement
Location
Driving Directions
Smoke Rise North Gate or East Gate - Gravel Hill to end, L on Green Hill, R on Mountain, bear R, then L onto Hilltop, L onto Springwood
Listing Details
Summary
Architectural Type
•Contemporary, Custom Home, Expanded Ranch
Garage(s)
•Built-In,Door Opener,Inside Entrance,Oversize,Tandem
Parking
•1 Car Width, Blacktop, Circular
Interior Features
Basement
•Finished-Partially, Full, Walkout, Main Bath,Exercise,Garage Entrance,Laundry,Mud Room,Storage,Utility,Walkout
Fireplace(s)
•Living Room
Inclusions
•Cable TV Available, Garbage Included
Interior Features
•Wet Bar,Cathedral Ceilings,High Ceilings,Jacuzzi Bath,Skylight
Appliances
•Cooktop - Electric, Dryer, Microwave Oven, Refrigerator, Washer
Rooms List
•Master Bedroom: 1st Floor, Dressing Room, Full Bath, Sitting Room, Walk-In Closet
• Kitchen: Center Island, Eat-In Kitchen
• 1st Floor Rooms: 4 Or More Bedrooms, Bath Main, Bath(s) Den, Dining Room, Foyer, Kitchen, Living Room, Office, Porch, Powder Room
• Baths: Jetted Tub, Stall Shower, Steam
• Suite: Bedroom 1, Full Bath
Exterior Features
Lot Features
•Cul-De-Sac, Level Lot, Open Lot, Stream On Lot, Wooded Lot
Exterior Features
•Deck,Gazebo,Patio,Thermal Window and Doors, Stucco, Wood
HOA/Condo Information
HOA Fee Includes
•Maintenance-Common Area
Community Features
•JogPath,LakePriv,MulSport,Playgrnd,Tennis
Utilities
Cooling
•Central Air, Ductless Split AC, Multi-Zone Cooling
Heating
•1 Unit, Multi-Zone, Oil Tank Above Ground - Inside
Sewer
•Septic 4 Bedroom Town Verified
Additional Utilities
•Electric
Miscellaneous
Lattitude : 41.01196
Longitude : -74.425
MLS# : 3989932
Views : 13
Listed By: Kristen Deleo of REALTY EXECUTIVES EXCEPTIONAL

0%

<1%

<2%

<2.5%

<3%

>=3%

0%

<1%

<2%

<2.5%

<3%

>=3%


Notes
Page: © 2025 EveryHome, Realtors, All Rights Reserved.
The data relating to real estate for sale on this website comes in part from the IDX Program of Garden State Multiple Listing Service, L.L.C. Real estate listings held by other brokerage firms are marked as IDX Listing. Information deemed reliable but not guaranteed. Copyright © 2025 Garden State Multiple Listing Service, L.L.C. All rights reserved. Notice: The dissemination of listings on this website does not constitute the consent required by N.J.A.C. 11:5.6.1 (n) for the advertisement of listings exclusively for sale by another broker. Any such consent must be obtained in writing from the listing broker.
Presentation: © 2025 EveryHome, Realtors, All Rights Reserved. EveryHome is licensed by the New Jersey Real Estate Commission - License 0901599
Real estate listings held by brokerage firms other than EveryHome are marked with the IDX icon and detailed information about each listing includes the name of the listing broker.
The information provided by this website is for the personal, non-commercial use of consumers and may not be used for any purpose other than to identify prospective properties consumers may be interested in purchasing.
Some properties which appear for sale on this website may no longer be available because they are under contract, have sold or are no longer being offered for sale.
Some real estate firms do not participate in IDX and their listings do not appear on this website. Some properties listed with participating firms do not appear on this website at the request of the seller. For information on those properties withheld from the internet, please call 215-699-5555













 0%
0%  <1%
<1%  <2%
<2%  <2.5%
<2.5%  <3%
<3%  >=3%
>=3%

