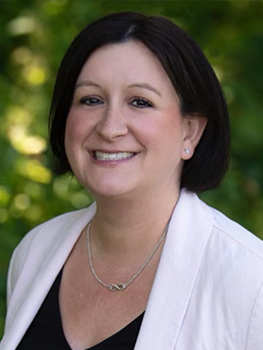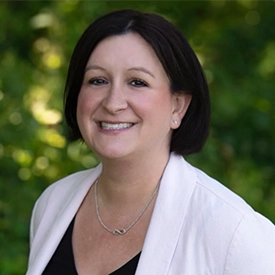For Sale
?
View other homes in Lumberton Township, Ordered by Price
X
Asking Price - $347,000
Days on Market - 8
4 Saffron Drive
Country Estates
Lumberton, NJ 08048
Featured Agent
EveryHome Agent
Asking Price
$347,000
Days on Market
8
Bedrooms
3
Full Baths
2
Partial Baths
1
Acres
0.05
Interior SqFt
1,540
Age
38
Heating
Natural Gas
Cooling
Central A/C
Water
Public
Sewer
Public
Garages
0
Taxes (2024)
5,214
Association
70 Monthly
Additional Details Below

EveryHome Agent
Views: 5
Featured Agent
EveryHome Realtor
Description
Welcome to 4 Saffron! This is a 3 bedroom, 2.5 bath fully upgraded interior townhome in sought after Country Estates with a freshly landscaped front entrance. Let's take a stroll, enter into an oversized, natural lighting foyer with wood flooring throughout the entire home, a powder room fully upgraded with unique wall panels, a laundry room with stacked front loader washer/dryer. Step into an oversized freshly painted living room with gas corner fireplace and sliders to a well manicured fenced in rear yard overlooking the community playground. To the opposite side of the living room is a private dining area with sliders as well to the rear yard for open entertainment. The gallley kitchen boasts upgraded white shaker cabinetry with well matched granite countertops and breakfast nook, with a full appliance package and deep pantry for storage. Upstairs features an oversized hallway, a tastefully decored main bath with 2 nicely appointed secordary bedrooms and a large master bedroom with his and hers closets and an upgraded master bath with step in shower tiled throughout. Upgraded windows and doors throughout! What is not to love about this move in ready interior townhome. This one will not last. Come take a look before it's gone!


Room sizes
Living Room
x Main Level
Dining Room
x Main Level
Kitchen
x Main Level
Primary Bath
x Upper Level
Full Bath
x Upper Level
Master Bed
x Upper Level
Bedroom 2
x Upper Level
Bedroom 3
x Upper Level
Laundry
x Main Level
Foyer
x Main Level
Location
Driving Directions
Allspice to Right on Saffron
Listing Details
Summary
Architectural Type
•Traditional
Interior Features
Interior Features
•Bathroom - Stall Shower, Bathroom - Tub Shower, Bathroom - Walk-In Shower, Built-Ins, Ceiling Fan(s), Curved Staircase, Dining Area, Family Room Off Kitchen, Kitchen - Galley, Recessed Lighting, Walk-in Closet(s), Wood Floors, Window Treatments, Laundry: Main Floor, Dryer In Unit, Washer In Unit
Appliances
•Built-In Microwave, Built-In Range, Dishwasher, Dryer - Gas, Oven/Range - Gas, Range Hood, Refrigerator, Washer, Washer - Front Loading, Washer/Dryer Stacked
Rooms List
•Living Room, Dining Room, Primary Bedroom, Bedroom 3, Kitchen, Foyer, Bedroom 1, Laundry, Bonus Room, Primary Bathroom, Full Bath
Utilities
Cooling
•Ceiling Fan(s), Central A/C, Electric
Heating
•Forced Air, Natural Gas
Miscellaneous
Lattitude : 39.974064
Longitude : -74.776573
MLS# : NJBL2097480
Views : 5
Listing Courtesy: Linda Gregorowicz of Property Management Services of Burlington County

0%

<1%

<2%

<2.5%

<3%

>=3%

0%

<1%

<2%

<2.5%

<3%

>=3%


Notes
Page: © 2025 EveryHome, Realtors, All Rights Reserved.
The data relating to real estate for sale on this website appears in part through the BRIGHT Internet Data Exchange program, a voluntary cooperative exchange of property listing data between licensed real estate brokerage firms, and is provided by BRIGHT through a licensing agreement. Listing information is from various brokers who participate in the Bright MLS IDX program and not all listings may be visible on the site. The property information being provided on or through the website is for the personal, non-commercial use of consumers and such information may not be used for any purpose other than to identify prospective properties consumers may be interested in purchasing. Some properties which appear for sale on the website may no longer be available because they are for instance, under contract, sold or are no longer being offered for sale. Property information displayed is deemed reliable but is not guaranteed. Copyright 2025 Bright MLS, Inc.
Presentation: © 2025 EveryHome, Realtors, All Rights Reserved. EveryHome is licensed by the New Jersey Real Estate Commission - License 0901599
Real estate listings held by brokerage firms other than EveryHome are marked with the IDX icon and detailed information about each listing includes the name of the listing broker.
The information provided by this website is for the personal, non-commercial use of consumers and may not be used for any purpose other than to identify prospective properties consumers may be interested in purchasing.
Some properties which appear for sale on this website may no longer be available because they are under contract, have sold or are no longer being offered for sale.
Some real estate firms do not participate in IDX and their listings do not appear on this website. Some properties listed with participating firms do not appear on this website at the request of the seller. For information on those properties withheld from the internet, please call 215-699-5555











 0%
0%  <1%
<1%  <2%
<2%  <2.5%
<2.5%  <3%
<3%  >=3%
>=3%

