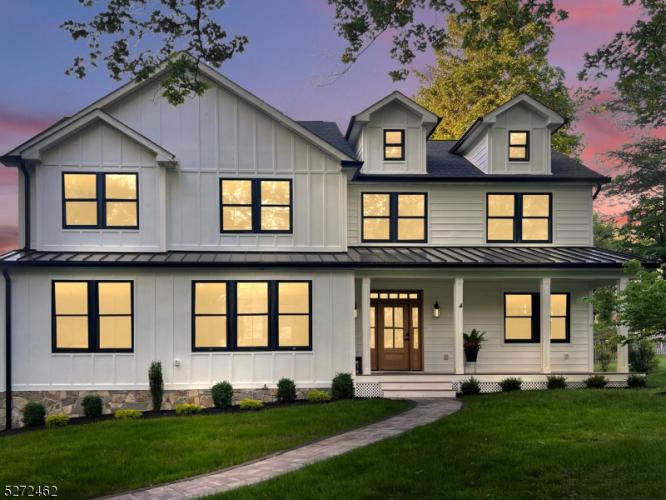For Sale
?
View other homes in Florham Park Borough, Ordered by Price
X
Asking Price - $1,999,000
Days on Market - 25
4 Kenwood Lane
Florham Park , NJ 07932
Featured Agent
EveryHome Realtor
Asking Price
$1,999,000
Days on Market
25
Bedrooms
6
Full Baths
4
Partial Baths
1
Acres
0.36
Lot Dimensions
15553 Sqft
Age
82
Heating
Natural Gas
Fireplaces
1
Cooling
Central Air
Water
Public
Sewer
Public
Garages
2
Basement
Full
Taxes (2023)
$8,789
Parking
1 Car
Additional Details Below

EveryHome Realtor
Views: 7
Featured Agent
EveryHome Realtor
Description
Welcome to 4 Kenwood Lane and experience unparalleled luxury in this exquisite new home nestled in highly sought-after-Florham Park. Boasting over 5200 sqft of meticulous craftsmanship, this home was re-built on an existing foundation from the ground up. Just completed, this residence is a testament to modern elegance and gracious livability. Step into the grand foyer adorned with soaring ceilings and custom details and marvel at the expansive living spaces bathed in natural light w/9ft ceilings throughout. The gourmet kitchen is a chef's dream with Thermador appliances including a gorgeous 48" range and a spacious center island. There is plenty of space for the party to stay in the kitchen but the family room will beckon you through this thoughtful floor plan to enjoy custom built-ins, an elegant gas fire place, and the adjoining Trex deck tying the indoor and outdoor spaces. Other 1st floor highlights include an additional En-Suite bedroom, a separate office as well as a separate den or formal dining room and a mudroom. Upstairs, retreat to the lavish primary offering a serene oasis with a spa-like En-Suite. The 2nd floor also features a laundry room along with 3 additional bedrooms and a main bath. The basement is beautifully finished and includes a 6th bedroom and a full bath. Offering the luxury of many beautifully crafted spaces for work, play and gracious living and just a short drive to the Madison NYC Direct, Trader Joes and Whole Foods!
Room sizes
Living Room
22 x 16 1st Floor
Dining Room
13 x 12 1st Floor
Kitchen
14 x 12 1st Floor
Family Room
24 x 12 1st Floor
Den Room
13 x 11 1st Floor
Other Room 1
12 x 12 1st Floor
BedRoom 1
15 x 13 2nd Floor
BedRoom 2
13 x 14 2nd Floor
BedRoom 3
13 x 12 -
BedRoom 4
11 x 12 2nd Floor
Other Room 2
12 x 12 1st Floor
Other Room 3
12 x 21 Basement
Location
Driving Directions
Ridgedale to Townsend to Kenwood
Listing Details
Summary
Architectural Type
•Colonial
Garage(s)
•Attached Garage, Garage Under
Interior Features
Basement
•Finished, Full, 1Bedroom,Additional Bath,Garage Entrance,Utility
Fireplace(s)
•Family Room, Gas Ventless
Inclusions
•Fiber Optic Available
Interior Features
•Dry Bar,CODetect,Fire Extinguisher,High Ceilings,Soaking Tub,Stall Shower,Tub Shower,Walk in Closets
Appliances
•Carbon Monoxide Detector, Dishwasher, Kitchen Exhaust Fan, Microwave Oven, Range/Oven-Gas, Refrigerator, Sump Pump, Wine Refrigerator
Rooms List
•Master Bedroom: Walk-In Closet
• Kitchen: Center Island, Eat-In Kitchen, Pantry, Separate Dining Area
• 1st Floor Rooms: 1 Bedroom, Additional Bath, Den, Dining Room, Family Room, Foyer, Kitchen, Mud Room, Office, Porch, Powder Room
• 2nd Floor Rooms: 4 Or More Bedrooms, Bath Main, Bath(s) Laundry Room
• Baths: Soaking Tub, Stall Shower
Exterior Features
Roofing
•Asphalt Shingle, Metal
Exterior Features
•Deck, Open Porch(es), Composition Siding, Stone, Vinyl Siding
Utilities
Cooling
•2 Units, Central Air
Heating
•2 Units, Forced Hot Air, Gas-Natural
Additional Utilities
•All Underground
Miscellaneous
Lattitude : 40.77612
Longitude : -74.40428
Listed By: of COLDWELL BANKER REALTY

0%

<1%

<2%

<2.5%

<3%

>=3%

0%

<1%

<2%

<2.5%

<3%

>=3%
Notes
Page: © 2024 EveryHome, Realtors, All Rights Reserved.
The data relating to real estate for sale on this website comes in part from the IDX Program of Garden State Multiple Listing Service, L.L.C. Real estate listings held by other brokerage firms are marked as IDX Listing. Information deemed reliable but not guaranteed. Copyright © 2024 Garden State Multiple Listing Service, L.L.C. All rights reserved. Notice: The dissemination of listings on this website does not constitute the consent required by N.J.A.C. 11:5.6.1 (n) for the advertisement of listings exclusively for sale by another broker. Any such consent must be obtained in writing from the listing broker.
Presentation: © 2024 EveryHome, Realtors, All Rights Reserved. EveryHome is licensed by the New Jersey Real Estate Commission - License 0901599
Real estate listings held by brokerage firms other than EveryHome are marked with the IDX icon and detailed information about each listing includes the name of the listing broker.
The information provided by this website is for the personal, non-commercial use of consumers and may not be used for any purpose other than to identify prospective properties consumers may be interested in purchasing.
Some properties which appear for sale on this website may no longer be available because they are under contract, have sold or are no longer being offered for sale.
Some real estate firms do not participate in IDX and their listings do not appear on this website. Some properties listed with participating firms do not appear on this website at the request of the seller. For information on those properties withheld from the internet, please call 215-699-5555








 <1%
<1%  <2%
<2%  <2.5%
<2.5%  <3%
<3%  >=3%
>=3%