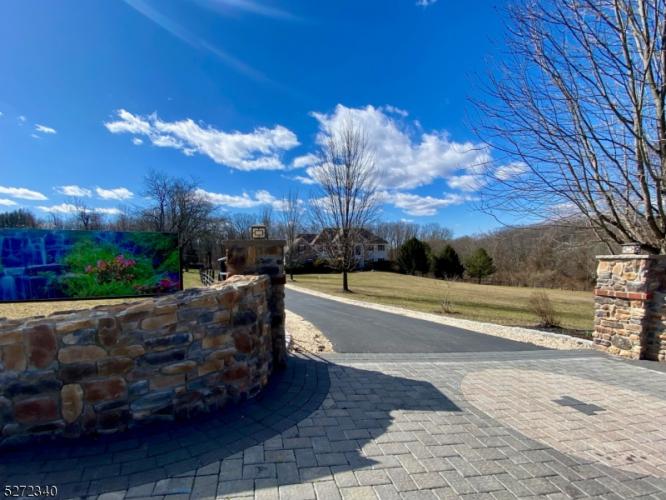Description
Nestled on a sprawling five-acre canvas of picturesque countryside, this enchanting property invites you to experience the epitome of luxurious rural living. Boasting five bedrooms and five bathrooms, this estate is a harmonious blend of expansive space and refined elegance. The residence itself is a testament to thoughtful design, offering ample space for both private retreats and grand gatherings. The five bedrooms provide comfortable sanctuaries, each uniquely designed to cater to the needs of modern living. The allure of this property extends beyond the walls, with the outdoor oasis showcasing a sparkling swimming pool that beckons for refreshing dips on warm summer days. Surrounded by the lush greenery of the countryside, the pool area becomes a private haven for relaxation and entertainment. This property represents more than just a home; it embodies a lifestyle of tranquility, sophistication, and the freedom to create your own haven in the heart of nature. If you're seeking a retreat that seamlessly blends modern comfort with the charm of country acres, this five-bedroom, five-bathroom estate on five acres with a swimming pool is an invitation to elevate your living experience to new heights.








 <1%
<1%  <2%
<2%  <2.5%
<2.5%  <3%
<3%  >=3%
>=3%