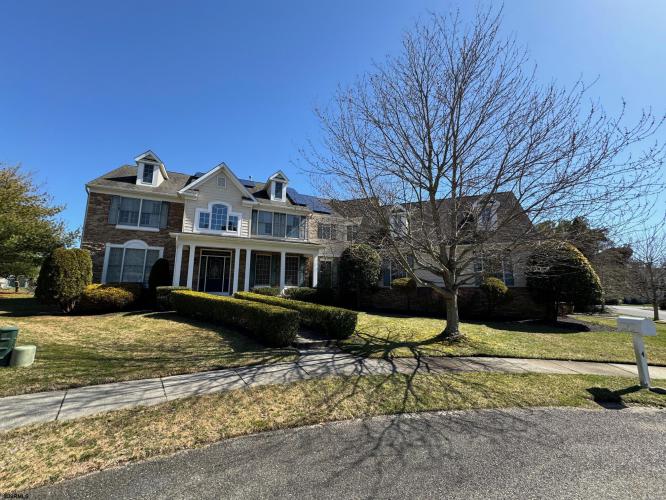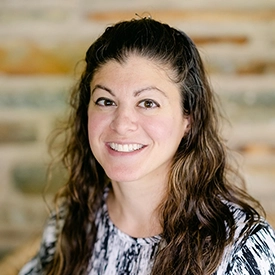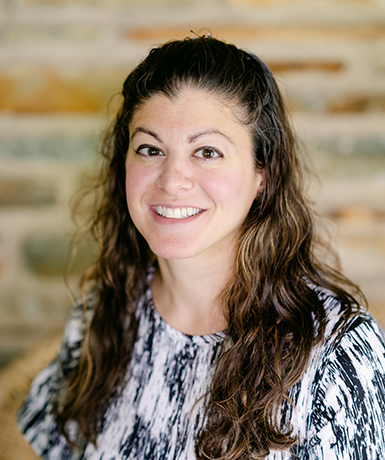Description
Nestled behind a striking stone front and adorned with a covered porch, this exquisite executive house welcomes you with a dramatic two-story entrance, showcasing Brazilian cherry hardwood floors throughout the 1st floor. The formal dining room boasts beautiful lighting, crown molding, and a chair rail, while the formal living room features plantation shutters and is open to the front entrance. A tiled sunroom, accessible through French doors, sits adjacent to a convenient half bath and closet, offering a serene retreat. The two-story family room impresses with a stonewalled gas fireplace and floor-to-ceiling windows, complemented by inlaid newer carpeting. The eat in kitchen is a culinary haven, boasting granite countertops, stainless appliances, and wood doors with glass accents. A five-burner Viking cooktop and hood, glass backsplash, and oversized center island enhance its appeal. Just off the kitchen is a room current used as an office, which could alternatively be used as a kids playroom. The mudroom, off the kitchen, leads to a finished three-car garage with additional storage and a Tesla charger. Upstairs, the luxurious master suite has double door entry, a sitting area and plenty of space for a king size bed under the decorative tray ceiling. The En-Suite beckons with a soaking Jacuzzi tub, walk-in shower with glass doors, and dual sinks, a private toilet and is accompanied by two walk-in closets and a linen closet. Additional bedrooms feature ample closet space, hardwood floors and crown molding, with one boasting its own full bathroom and others sharing Jack and Jill or private baths. The full basement is finished with carpeted steps, tiled floors, a full bathroom with walk-in shower, a wet bit bar area, plenty of space for a gym, ping-pong, table area, a movie theater space and has exterior walkout accessibility. The rear yard is plenty large and currently has paver steps from the kitchen and a large paver patio. Centrally located on a 3 home culdesac conveniently close to Ocean City, Somers Point and the best that Linwood has to offer - including the top rated schools, bike path, Jessies and more!








 <1%
<1%  <2%
<2%  <2.5%
<2.5%  <3%
<3%  >=3%
>=3%