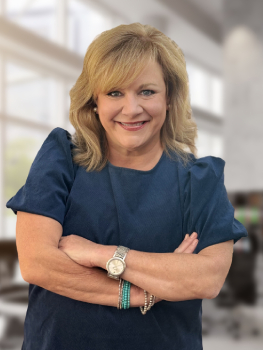For Sale
?
View other homes in Chestnut Ridge, Ordered by Price
X
Asking Price - $1,500,000
Days on Market - 166
4 Erin Lane
Chestnut Ridge, NY 10977
Featured Agent
EveryHome Agent
Asking Price
$1,500,000
Days on Market
166
Bedrooms
5
Full Baths
3
Partial Baths
1
Acres
0.80
Interior Sqft
34,848
Age
34
Heating
N/A
Fireplaces
1
Cooling
Central Air
Water
Public
Sewer
Public
Basement
Full
Taxes
$17,293
Parking
Driveway
Additional Details Below

EveryHome Agent
Views: 25
Featured Agent
EveryHome Realtor
Description
Step into sophistication with this stunning, move-in ready home featuring a heated saltwater pool, private soundproof studio, and cutting-edge smart automation throughout. Complete renovation in 2021, from a brand-new roof and solar panels to whole-house water filtration, a Tesla charger, and a special leaf filter gutter, every detail has been thoughtfully designed for comfort and efficiency. Inside, enjoy a chef’s dream kitchen with high-end appliances, a hidden walk-in pantry, and an oversized island perfect for entertaining. The spa-inspired primary suite offers a freestanding soaking tub and a two-person shower prepped for a wet sauna. Downstairs boasts a finished basement with additional bedrooms, luxury bath, and a spacious living/playroom. Don’t miss the custom 400 sq ft studio—ideal for work, recording, or relaxation. Outdoors, enjoy the WiFi-controlled pool, expansive Trex deck (engineered for future expansion), and a serene, landscaped backyard offering complete privacy. This home is the perfect fusion of luxury, lifestyle, and innovation.


Location
Listing Details
Summary
Design Type
• Brick, Foam Insulation, Vinyl Si
Architectural Type
•Colonial
Parking
•Driveway, Electric Vehicle Charging Station(s)
Interior Features
Fireplace(s)
•Living Room, Wood Bur
Interior Features
•Built-in Features, Double Vanity, Eat-in Kitchen, Entrance Foyer, Formal Dining, Granite Counters, Kitchen Island, Open Floorplan, Open Kitchen, Pantry, Soaking Tub, Sound System
Appliances
•Dishwasher, Dryer, Oven, Stainless Steel Appliance(s)
Exterior Features
Pool
•Fenced, In Ground, Outdoor
Miscellaneous
Lattitude : 41.07495
Longitude : -74.049875
MLS# : KEY862254
Views : 25
Listing Courtesy: Hedva Y Dahan of Q Home Sales

0%

<1%

<2%

<2.5%

<3%

>=3%

0%

<1%

<2%

<2.5%

<3%

>=3%


Notes
Page: © 2025 EveryHome, Realtors, All Rights Reserved.
The data relating to real estate for sale or lease on this web site comes in part from OneKey™ MLS. Real estate listings held by brokerage firms are marked with the OneKey™ MLS logo or an abbreviated logo and detailed information about them includes the name of the listing broker. IDX information is provided exclusively for personal, non-commercial use, and may not be used for any purpose other than to identify prospective properties consumers may be interested in purchasing. Information is deemed reliable but not guaranteed. Copyright 2025 OneKey™ MLS. All rights reserved.
Presentation: © 2025 EveryHome, Realtors, All Rights Reserved. EveryHome is licensed by the New York Real Estate Commission - License 103112063
Real estate listings held by brokerage firms other than EveryHome are marked with the IDX icon and detailed information about each listing includes the name of the listing broker.
The information provided by this website is for the personal, non-commercial use of consumers and may not be used for any purpose other than to identify prospective properties consumers may be interested in purchasing.
Some properties which appear for sale on this website may no longer be available because they are under contract, have sold or are no longer being offered for sale.
Some real estate firms do not participate in IDX and their listings do not appear on this website. Some properties listed with participating firms do not appear on this website at the request of the seller. For information on those properties withheld from the internet, please call 215-699-5555













 0%
0%  <1%
<1%  <2%
<2%  <2.5%
<2.5%  <3%
<3%  >=3%
>=3%

