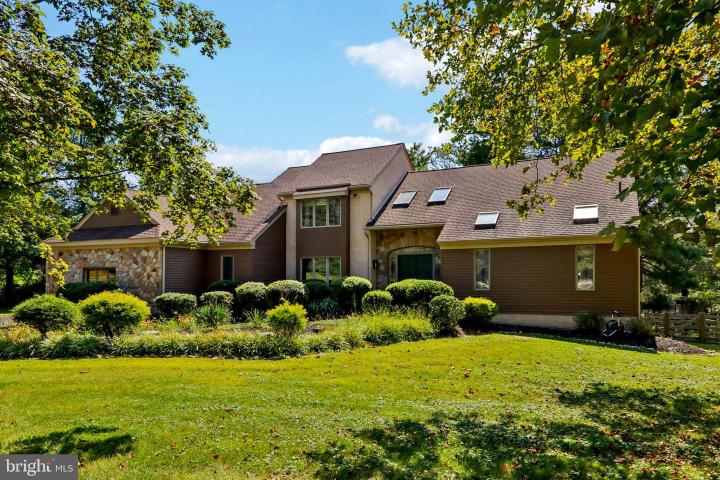Description
Elegant 4BR Contemporary in coveted Spring Oak Estates Tucked away on a lush, landscaped plus acre at the end of a quiet cul-de-sac, this beautifully updated home offers privacy, charm, and refined living in one of the area’s most prestigious neighborhoods. Step into a dramatic two-story foyer with skylights and a striking modern light fixture. Fresh paint, custom board-and-batten accents, and newer carpet elevate the space with timeless style. The first-floor primary suite is a true retreat—featuring new luxury flooring, a sunlit spa-like bath with skylights, glass shower, jacuzzi tub, and even a mounted TV for soaking in comfort. The living room impresses with Vaulted Ceilings, skylights, a marble fireplace, and fresh finishes. Formal dining shines with wainscoting, crown molding, and a large window overlooking the serene front yard. The gourmet kitchen boasts granite counters, stainless steel appliances (refrigerator included), more than ample cabinetry, and a breakfast bar with stools. The adjacent family room is a showstopper—soaring wood-beamed ceilings, a dramatic stone fireplace, and two oversized sliding French doors with retractable screens that let so much fresh air in and sunlight yet the outside elements out and step out to a spacious cedar deck and partially fenced yard with new split-rail fencing. Off the kitchen hall, you'll find a freshly updated powder room, a bright laundry room with washer and dryer included, a pantry closet, and convenient access to the 2 plus car attached garage—making everyday living beautifully efficient. Upstairs, three bright bedrooms feature recessed lighting, ceiling fans, and generous closets. A spiral staircase leads to a versatile loft—perfect for a playroom, studio, or home office and nice sized bathroom . Lower Level Bonus The finished daylight walk-out basement offers exceptional space and warmth, highlighted by a spectacular hand-carved wood fireplace and expansive storage areas—ideal for entertaining, hobbies, or cozy evenings in. Plenty of space available to add another bedroom, offices or bath in the lower level if desired. Additional highlights: Roof was done in 2019, tankless water heater, freshly sealed driveway, and recently serviced HVAC with warranty and Leaf guard install for gutters. Sellers offering a free one year home warranty! Located in award-winning Rose Tree Media SD, just minutes from downtown Media’s shops, dining, and events. Low taxes, impeccable upkeep, and move-in-ready condition make this home a rare find and priced to sell.









 0%
0%  <1%
<1%  <2%
<2%  <2.5%
<2.5%  <3%
<3%  >=3%
>=3%



