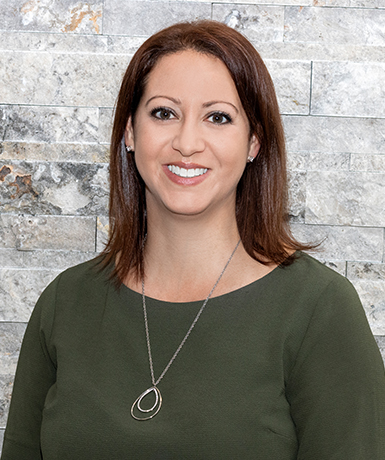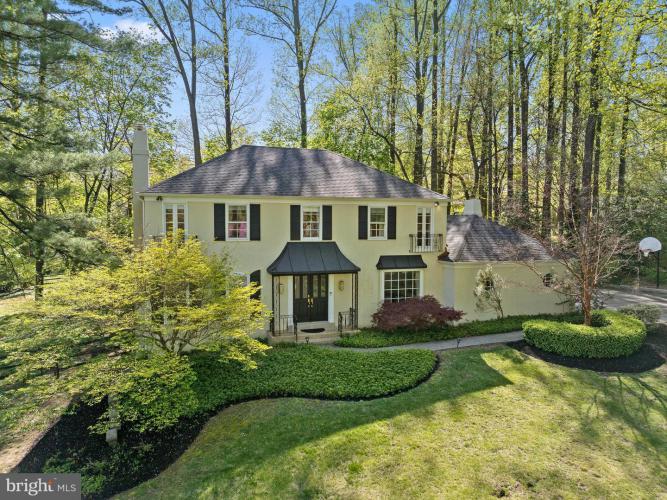No Longer Available
Asking Price - $1,085,000
Days on Market - 10
No Longer Available
4 Denford Drive
Greene Countrie
Newtown Square, PA 19073
Featured Agent
EveryHome Realtor
Asking Price
$1,085,000
Days on Market
10
No Longer Available
Bedrooms
4
Full Baths
3
Partial Baths
1
Acres
0.87
Interior SqFt
3,866
Age
51
Heating
Natural Gas
Fireplaces
2
Cooling
Central A/C
Water
Public
Sewer
Public
Garages
2
Taxes (2023)
9,231
Additional Details Below

EveryHome Realtor
Views: 159
Featured Agent
EveryHome Realtor
Description
Welcome to 4 Denford Drive, a beautiful French Colonial home nestled in sought-after Green Countrie in Newtown Square on a quiet cul-de-sac. Pride of ownership abounds in this immaculate home. Situated on a generous .87 acre lot, this lovely residence offers a serene retreat with an in-ground heated pool and a hot tub with a waterfall feature cascading into the pool. Upon entering through the grand double doors, you'll be greeted by the timeless elegance of hardwood flooring that graces both the first and second floors. The classic center hall is flanked by the dining room with crown and chair rail moldings, and the living room with a neutral pallet and a gas fireplace. A notable feature is the spacious family room addition at the rear, boasting Vaulted Ceilings and rustic wood beams and a wet bar, creating a warm and inviting space for entertaining. The eat-in kitchen features wood cabinetry, stainless steel appliances, and an island topped with an elegant granite countertop and a breakfast room area. There is a slider that opens to the large deck for alfresco dining. For those seeking a quiet space for work or relaxation, the cozy study/den offers a gas fireplace, wainscoting, built-in shelving and large triple windows. A laundry room, half bath and an attached garage complete this floor. The second level features 4 bedrooms, all with ample closet space and 2 full bathrooms. The primary suite boasts a spacious bedroom with walk-in closet, and En-Suite bathroom with new vanity, and stall shower with a new glass enclosure. The three additional bedrooms have hardwood flooring, double closets and share the hall bathroom with tub/shower combo. Two of the bedrooms have a charming floor-to-ceiling window with a Juliet balcony. The lower level has been thoughtfully updated to provide a versatile space for various activities. It includes new flooring, a full bathroom, an office, and a theater, offering endless possibilities! The office has an egress window and closet and could be used as a 5th bedroom. The outdoor space offers a private retreat. Picture the pool parties and BBQs this summer! The location of this beautiful home offers an idyllic neighborhood with mature trees and landscaping. Recent updates include a new HVAC (2024) and a new roof and pool cover (2020.) Conveniently located near shopping and dining in Newtown Square with Whole Foods, and the vibrant town of Wayne and prestigious private schools like Episcopal Academy, Delaware County Christian School, Notre Dame and great Marple Newtown Schools. Won't last!
Room sizes
Living Room
27 x 13 Main Level
Dining Room
13 x 14 Main Level
Kitchen
14 x 23 Main Level
Family Room
19 x 16 Main Level
Fam Rm
16 x 20 Main Level
Primary Bath
x Upper Level
Master Bed
21 x 13 Upper Level
Bedroom 2
15 x 12 Upper Level
Bedroom 3
13 x 13 Upper Level
Bedroom 4
13 x 9 Upper Level
Office
21 x 13 Main Level
Full Bath
x Upper Level
Location
Driving Directions
GPS to 4 Denford Drive. From 252/N Newtown St Road, turn onto Sawmill Road, R onto Martins Rd, L onto Greene Countrie Dr, R onto Denford Dr - property on the right.
Listing Details
Summary
Architectural Type
•French
Garage(s)
•Inside Access, Garage Door Opener
Parking
•Paved Driveway, Attached Garage, Driveway
Interior Features
Flooring
•Wood, Tile/Brick
Basement
•Fully Finished, Brick/Mortar
Fireplace(s)
•Stone, Gas/Propane
Interior Features
•Primary Bath(s), Kitchen - Island, Butlers Pantry, Ceiling Fan(s), Attic/House Fan, Exposed Beams, Wet/Dry Bar, Stall Shower, Kitchen - Eat-In, Door Features: French, Laundry: Main Floor
Appliances
•Cooktop, Oven - Wall, Oven - Self Cleaning, Dishwasher, Refrigerator, Disposal
Rooms List
•Living Room, Dining Room, Primary Bedroom, Bedroom 2, Bedroom 3, Kitchen, Family Room, Bedroom 1, Office, Primary Bathroom, Full Bath
Exterior Features
Roofing
•Pitched, Architectural Shingle
Lot Features
•Cul-de-sac, Level, Open, Trees/Wooded, Rear Yard, SideYard(s)
Exterior Features
•Sidewalks, Exterior Lighting, Deck(s), Stucco
Utilities
Cooling
•Central A/C, Electric
Heating
•Forced Air, Zoned, Natural Gas
Additional Utilities
•Cable TV, Electric: Underground, 200+ Amp Service
Property History
May 3, 2024
Active Under Contract
5/3/24
Active Under Contract
May 3, 2024
Active Under Contract
5/3/24
Active Under Contract
May 3, 2024
Active Under Contract
5/3/24
Active Under Contract
May 3, 2024
Active Under Contract
5/3/24
Active Under Contract
May 3, 2024
Active Under Contract
5/3/24
Active Under Contract
May 3, 2024
Active Under Contract
5/3/24
Active Under Contract
May 3, 2024
Active Under Contract
5/3/24
Active Under Contract
Apr 23, 2024
Price Increase
$1,075,000 to $1,085,000 (0.93%)
Miscellaneous
Lattitude : 40.007299
Longitude : -75.395918
MLS# : PADE2065836
Views : 159
Listing Courtesy: Maria Doyle of Compass Pennsylvania, LLC

0%

<1%

<2%

<2.5%

<3%

>=3%

0%

<1%

<2%

<2.5%

<3%

>=3%
Notes
Page: © 2024 EveryHome, Realtors, All Rights Reserved.
The data relating to real estate for sale on this website appears in part through the BRIGHT Internet Data Exchange program, a voluntary cooperative exchange of property listing data between licensed real estate brokerage firms, and is provided by BRIGHT through a licensing agreement. Listing information is from various brokers who participate in the Bright MLS IDX program and not all listings may be visible on the site. The property information being provided on or through the website is for the personal, non-commercial use of consumers and such information may not be used for any purpose other than to identify prospective properties consumers may be interested in purchasing. Some properties which appear for sale on the website may no longer be available because they are for instance, under contract, sold or are no longer being offered for sale. Property information displayed is deemed reliable but is not guaranteed. Copyright 2024 Bright MLS, Inc.
Presentation: © 2024 EveryHome, Realtors, All Rights Reserved. EveryHome is licensed by the Pennsylvania Real Estate Commission - License RB066839
Real estate listings held by brokerage firms other than EveryHome are marked with the IDX icon and detailed information about each listing includes the name of the listing broker.
The information provided by this website is for the personal, non-commercial use of consumers and may not be used for any purpose other than to identify prospective properties consumers may be interested in purchasing.
Some properties which appear for sale on this website may no longer be available because they are under contract, have sold or are no longer being offered for sale.
Some real estate firms do not participate in IDX and their listings do not appear on this website. Some properties listed with participating firms do not appear on this website at the request of the seller. For information on those properties withheld from the internet, please call 215-699-5555








 0%
0%  <1%
<1%  <2%
<2%  <2.5%
<2.5%  >=3%
>=3%