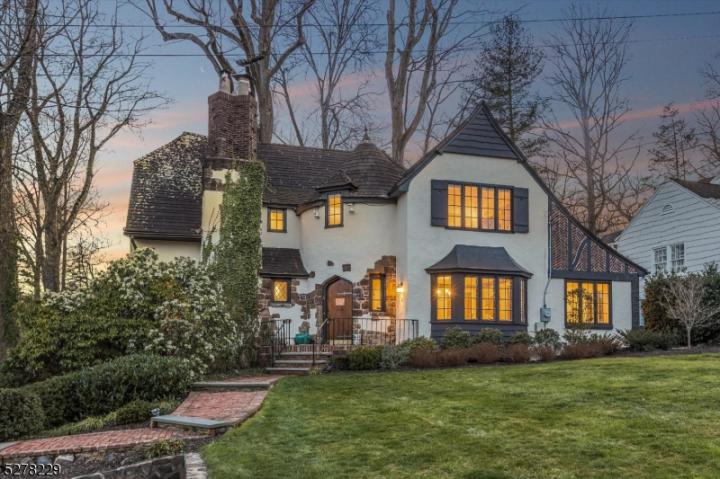For Sale
?
View other homes in Maplewood Township, Ordered by Price
X
Asking Price - $1,150,000
Days on Market - 23
4 Crestwood Drive
Wyoming
Maplewood , NJ 07040
Featured Agent
EveryHome Realtor
Asking Price
$1,150,000
Days on Market
23
Bedrooms
4
Full Baths
4
Partial Baths
1
Acres
0.21
Lot Dimensions
9348 Sqft
Age
95
Heating
Natural Gas
Fireplaces
1
Cooling
Central Air
Water
Public
Sewer
Public
Garages
0
Basement
Full
Taxes (2023)
$25,789
Parking
2 Cars
Additional Details Below

EveryHome Realtor
Views: 6
Featured Agent
EveryHome Realtor
Description
Storybook charm awaits at this bright and airy Tudor in one of Maplewood's most inviting neighborhoods. This gorgeous 4BR home features 4 bathrooms and expansive living space wrapped in elegant craftsmanship and beauty. Step through the arched doorway to find a home with original hardwood floors, chestnut moldings, and light pouring in from the Craftsman style stained leaded-glass windows. The first floor features a large sunken Living Room with stone fireplace, spacious Dining Room, and recently updated Kitchen with a light filled Breakfast Room. There is also a First Floor Bedroom with an En-Suite full bathroom, cute Powder Room, and an indoor patio Sunroom that is an entertainer's dream! Climb the lovely stairs with wrought iron banister to find an oversized Primary Suite with accompanying full bath, two more large bedrooms, and a classically detailed hallway bath. The basement features a large Bonus Room, perfect for a playroom or home gym, another full bath, storage space, and laundry room. The handsomely landscaped and hardscaped outdoor space and a neighborhood that features an amazing annual block party make this home a true treasure for its next owner!
Room sizes
Living Room
24 x 16 1st Floor
Dining Room
15 x 13 1st Floor
Kitchen
13 x 9 1st Floor
Other Room 1
11 x 16 1st Floor
BedRoom 1
19 x 16 2nd Floor
BedRoom 2
15 x 17 2nd Floor
BedRoom 3
11 x 17 2nd Floor
BedRoom 4
9 x 10 1st Floor
Other Room 2
9 x 7 Basement
Other Room 3
6 x 12 Basement
Location
Driving Directions
Wyoming Avenue to Crestwood Drive
Listing Details
Summary
Architectural Type
•Tudor
Parking
•2 Car Width, Additional Parking, Blacktop
Interior Features
Basement
•French Drain, Full, Laundry Room, Rec Room, Storage Room, Utility Room, Walkout
Fireplace(s)
•Insert, Living Room, Wood Burning, Wood Stove-Freestanding
Interior Features
•CODetect,Fire Extinguisher,Smoke Detector,Stall Shower,Tub Shower,Walk in Closets
Appliances
•Dishwasher, Disposal, Dryer, Range/Oven-Gas, Refrigerator, Sump Pump, Washer, Water Filter, Water Softener-Own
Rooms List
•Master Bedroom: Full Bath, Walk-In Closet
• Kitchen: Eat-In Kitchen, Separate Dining Area
• 1st Floor Rooms: 1 Bedroom, Bath(s) Dining Room, Foyer, Kitchen, Living Room, Porch, Powder Room, Sunroom
• 2nd Floor Rooms: 3 Bedrooms, Bath Main, Bath(s)
• Baths: Stall Shower
Exterior Features
Exterior Features
•Patio, Stucco
Utilities
Heating
•Baseboard - Electric, Radiators - Steam, Gas-Natural
Additional Utilities
•Electric, Gas-Natural
Miscellaneous
Lattitude : 40.74157
Longitude : -74.28066
Listed By: Vanessa Pollock (vanessapollock@kw.com) of KELLER WILLIAMS REALTY

0%

<1%

<2%

<2.5%

<3%

>=3%

0%

<1%

<2%

<2.5%

<3%

>=3%
Notes
Page: © 2024 EveryHome, Realtors, All Rights Reserved.
The data relating to real estate for sale on this website comes in part from the IDX Program of Garden State Multiple Listing Service, L.L.C. Real estate listings held by other brokerage firms are marked as IDX Listing. Information deemed reliable but not guaranteed. Copyright © 2024 Garden State Multiple Listing Service, L.L.C. All rights reserved. Notice: The dissemination of listings on this website does not constitute the consent required by N.J.A.C. 11:5.6.1 (n) for the advertisement of listings exclusively for sale by another broker. Any such consent must be obtained in writing from the listing broker.
Presentation: © 2024 EveryHome, Realtors, All Rights Reserved. EveryHome is licensed by the New Jersey Real Estate Commission - License 0901599
Real estate listings held by brokerage firms other than EveryHome are marked with the IDX icon and detailed information about each listing includes the name of the listing broker.
The information provided by this website is for the personal, non-commercial use of consumers and may not be used for any purpose other than to identify prospective properties consumers may be interested in purchasing.
Some properties which appear for sale on this website may no longer be available because they are under contract, have sold or are no longer being offered for sale.
Some real estate firms do not participate in IDX and their listings do not appear on this website. Some properties listed with participating firms do not appear on this website at the request of the seller. For information on those properties withheld from the internet, please call 215-699-5555








 <1%
<1%  <2%
<2%  <2.5%
<2.5%  <3%
<3%  >=3%
>=3%