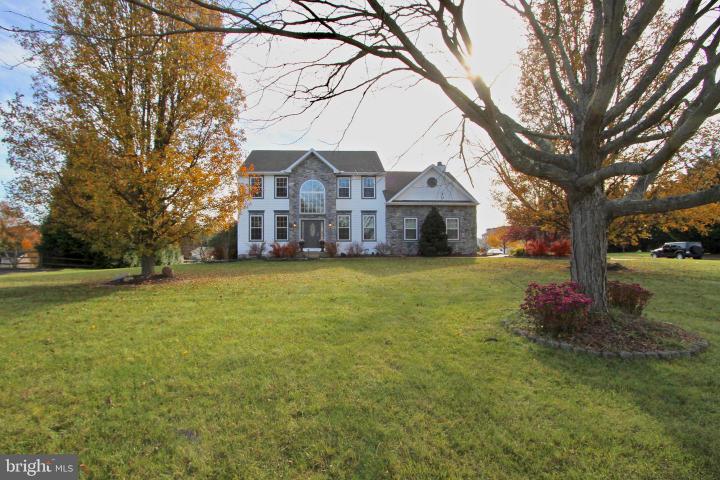For Sale
?
View other homes in South Of The Canal, Ordered by Price
X
Asking Price - $619,900
Days on Market - 159
4 Canary Court
Augustine Creek
Middletown, DE 19709
Featured Agent
EveryHome Realtor
Asking Price
$619,900
Days on Market
159
Bedrooms
4
Full Baths
2
Partial Baths
1
Acres
0.77
Interior SqFt
2,658
Age
26
Heating
Natural Gas
Fireplaces
1
Cooling
Central A/C
Water
Public
Sewer
Private
Garages
2
Taxes (2022)
3,546
Association
395 Per Year
Additional Details Below

EveryHome Realtor
Views: 11
Featured Agent
EveryHome Realtor
Description
Located in Augustine Creek in the desirable Appoquinimink School District, this beauty with its massive 2 story foyer welcomes you home. Upon entering you'll quickly notice the 9 ft ceilings, oversized windows adorning the front of the home and striking solid hardwood flooring throughout the first floor with the exception of the family room, which is carpeted. Archway separates the living room and formal dining room with its ornate, lighted tray ceiling, crown moulding, chair rail and box bay window with window seat. Well-equipped eat-in kitchen with granite features generous island, 42 inch cabinets, high end appliances including range with double oven, gorgeous faux copper ceiling, and pantry. Off the kitchen step onto the back deck through the atrium door. Family room with cathedral ceiling and skylights is adjacent to the kitchen separated by a half wall. This room features a slate surrounded wood burning fireplace, although gAs-Is available. Work from home? Conveniently located flex room adjacent to the foyer is currently used as an office. Upstairs enter the spacious primary bedroom suite through double-doors. Primary bath has a whirlpool tub and separate shower. Off this bedroom you'll find a loft with an entire wall of closets to maximize storage space. Hallway bath has a transom style window in shower to bring in extra light. 3 other bedrooms complete this floor. Laundry room off interior access to garage. Poured concrete, unfinished basement. Corner lot on just over 3/4 of an acre. Plan your tour today!
Room sizes
Living Room
18 x 13 Main Level
Dining Room
14 x 12 Main Level
Kitchen
22 x 14 Main Level
Family Room
20 x 14 Main Level
Loft
20 x 12 Upper Level
Foyer
7 x 7 Main Level
Master Bed
19 x 13 Upper Level
Bedroom 2
12 x 11 Upper Level
Bedroom 3
13 x 10 Upper Level
Bedroom 4
11 x 10 Upper Level
Study
9 x 11 Main Level
Laundry
7 x 5 Main Level
Location
Driving Directions
Off Pole Bridge Rd turn into Augustine Creek onto Augustine Blvd. Take first left onto Canary Ct. Home on Left.
Listing Details
Summary
Architectural Type
•Colonial
Garage(s)
•Garage - Side Entry, Garage Door Opener, Inside Access
Interior Features
Basement
•Full, Unfinished, Permanent
Rooms List
•Living Room, Dining Room, Primary Bedroom, Bedroom 2, Bedroom 3, Bedroom 4, Kitchen, Family Room, Foyer, Study, Laundry, Loft
Exterior Features
Exterior Features
•Vinyl Siding, Stone
Utilities
Cooling
•Central A/C, Electric
Heating
•Forced Air, Natural Gas
Property History
Feb 26, 2024
Price Decrease
$624,900 to $619,900 (-0.80%)
Miscellaneous
Lattitude : 39.507320
Longitude : -75.632000
MLS# : DENC2052436
Views : 11
Listing Courtesy: Ellen Pfeiffer of Burns & Ellis Realtors

0%

<1%

<2%

<2.5%

<3%

>=3%

0%

<1%

<2%

<2.5%

<3%

>=3%
Notes
Page: © 2024 EveryHome, Realtors, All Rights Reserved.
The data relating to real estate for sale on this website appears in part through the BRIGHT Internet Data Exchange program, a voluntary cooperative exchange of property listing data between licensed real estate brokerage firms, and is provided by BRIGHT through a licensing agreement. Listing information is from various brokers who participate in the Bright MLS IDX program and not all listings may be visible on the site. The property information being provided on or through the website is for the personal, non-commercial use of consumers and such information may not be used for any purpose other than to identify prospective properties consumers may be interested in purchasing. Some properties which appear for sale on the website may no longer be available because they are for instance, under contract, sold or are no longer being offered for sale. Property information displayed is deemed reliable but is not guaranteed. Copyright 2024 Bright MLS, Inc.
Presentation: © 2024 EveryHome, Realtors, All Rights Reserved. EveryHome is licensed by the Delaware Real Estate Commission - License RB-0020479
Real estate listings held by brokerage firms other than EveryHome are marked with the IDX icon and detailed information about each listing includes the name of the listing broker.
The information provided by this website is for the personal, non-commercial use of consumers and may not be used for any purpose other than to identify prospective properties consumers may be interested in purchasing.
Some properties which appear for sale on this website may no longer be available because they are under contract, have sold or are no longer being offered for sale.
Some real estate firms do not participate in IDX and their listings do not appear on this website. Some properties listed with participating firms do not appear on this website at the request of the seller. For information on those properties withheld from the internet, please call 215-699-5555








 0%
0%  <1%
<1%  <2%
<2%  <2.5%
<2.5%  <3%
<3%