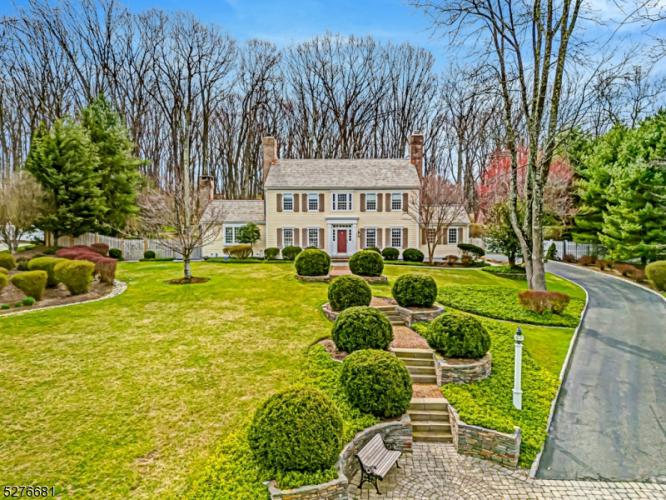For Sale
?
View other homes in Chester Township, Ordered by Price
X
Asking Price - $1,599,900
Days on Market - 28
4 Barberry Row
Hedgerows
Chester , NJ 07930
Featured Agent
EveryHome Agent
Asking Price
$1,599,900
Days on Market
28
Bedrooms
4
Full Baths
3
Partial Baths
1
Acres
1.38
Age
30
Heating
Natural Gas
Fireplaces
2
Cooling
Central Air
Water
Private
Sewer
Private
Garages
3
Basement
Partial
Taxes (2023)
$24,984
Association
$150 Per Year
Parking
1 Car
Additional Details Below

EveryHome Agent
Views: 8
Featured Agent
EveryHome Realtor
Description
Come Home to this Classic Elegant Home with Architectural Details emphasizing distinctive craftsmanship. The exterior features a hand hammered cedar shake roof, workable shutters, stacked trim moldings, grand brick chimneys, and extensive outdoor amenities. The well-designed kitchen is enhanced by granite counter tops, stone back splash, Sub Zero refrigerator and Wolf range and ovens. Enjoy the view through the large windows which allows natural light to fill the room. Retreat upstairs where this home offers four En-Suite bedrooms as a New England Reproduction Colonial that has high end updates among generous living spaces. Located on a cul-de-sac, this spectacular home, at Hedgerows, is a coveted community individually crafted maintaining its unique and authentic character. Highlights include New Roof, New Cupola, Whole House Generator, New Fencing, New HVAC, Lutron, Ecobee, and Sonos Systems, finished lower level, Crystal Chandeliers, Red Oak Floors, extensive landscape lighting and so much more. Blue stone walkways, patios and firepit with a magnificent view bring tranquility to this meticulously maintained home. This special home is in a premier neighborhood that exemplifies the finest in suburban living.
Room sizes
Living Room
21 x 18 1st Floor
Dining Room
15 x 14 1st Floor
Kitchen
27 x 16 1st Floor
Family Room
21 x 20 1st Floor
Den Room
16 x 13 1st Floor
Other Room 1
28 x 8 1st Floor
BedRoom 1
22 x 16 2nd Floor
BedRoom 2
17 x 14 2nd Floor
BedRoom 3
16 x 12 2nd Floor
BedRoom 4
16 x 11 2nd Floor
Other Room 2
11 x 10 2nd Floor
Other Room 3
28 x 24 Basement
Location
Driving Directions
Route 24 to Fox Chase. Left on Sugar Maple. Left on Barberry Row.
Listing Details
Summary
Architectural Type
•Colonial
Garage(s)
•Built-In,Door Opener,Inside Entrance,Oversize
Parking
•1 Car Width, Blacktop, Driveway-Exclusive
Interior Features
Flooring
•Carpeting, Stone, Tile, Wood
Basement
•Finished-Partially, Rec Room, Storage Room, Utility Room, Workshop
Fireplace(s)
•Gas Fireplace, Great Room, Living Room, Wood Burning
Inclusions
•Cable TV Available, Fiber Optic Available, Garbage Extra Charge
Interior Features
•Wet Bar,Blinds,CODetect,Drapes,High Ceilings,Jacuzzi Bath,Soaking Tub,Stall Shower,Stereo System,Tub Shower,Walk in Closets,Window Treatment
Appliances
•Carbon Monoxide Detector, Central Vacuum, Generator-Built-In, Range/Oven-Gas, Refrigerator, Self Cleaning Oven, Wall Oven(s) - Electric
Rooms List
•Master Bedroom: Full Bath, Sitting Room, Walk-In Closet
• Kitchen: Center Island, Eat-In Kitchen
• 1st Floor Rooms: Den, Dining Room, Foyer, Garage Entrance, Great Room, Kitchen, Living Room, Powder Room
• 2nd Floor Rooms: 4+Bedrooms, Main Bath, Additional Bath, Laundry, Sitting Room
• 3rd Floor Rooms: Attic
• Baths: Jetted Tub, Stall Shower
Exterior Features
Lot Features
•Backs to Park Land, Cul-De-Sac, Open Lot, Wooded Lot
Exterior Features
•Curbs,Patio,Storage,StrmDoor,Thermal Window and Doors,Sprinkler,Vinyl Fence, Clapboard, Wood
HOA/Condo Information
HOA Fee Includes
•Maintenance-Common Area
Utilities
Cooling
•2 Units, Ceiling Fan, Central Air, Multi-Zone Cooling
Heating
•2 Units, Forced Hot Air, Multi-Zone, Gas-Natural
Sewer
•Septic 4 Bedroom Town Verified
Additional Utilities
•All Underground, Electric, Gas-Natural
Miscellaneous
Lattitude : 40.76133
Longitude : -74.67048
Listed By: Barbara Tobia (tobiabarb@gmail.com) of NEXTHOME NEW PROSPECTS REALTY

0%

<1%

<2%

<2.5%

<3%

>=3%

0%

<1%

<2%

<2.5%

<3%

>=3%
Notes
Page: © 2024 EveryHome, Realtors, All Rights Reserved.
The data relating to real estate for sale on this website comes in part from the IDX Program of Garden State Multiple Listing Service, L.L.C. Real estate listings held by other brokerage firms are marked as IDX Listing. Information deemed reliable but not guaranteed. Copyright © 2024 Garden State Multiple Listing Service, L.L.C. All rights reserved. Notice: The dissemination of listings on this website does not constitute the consent required by N.J.A.C. 11:5.6.1 (n) for the advertisement of listings exclusively for sale by another broker. Any such consent must be obtained in writing from the listing broker.
Presentation: © 2024 EveryHome, Realtors, All Rights Reserved. EveryHome is licensed by the New Jersey Real Estate Commission - License 0901599
Real estate listings held by brokerage firms other than EveryHome are marked with the IDX icon and detailed information about each listing includes the name of the listing broker.
The information provided by this website is for the personal, non-commercial use of consumers and may not be used for any purpose other than to identify prospective properties consumers may be interested in purchasing.
Some properties which appear for sale on this website may no longer be available because they are under contract, have sold or are no longer being offered for sale.
Some real estate firms do not participate in IDX and their listings do not appear on this website. Some properties listed with participating firms do not appear on this website at the request of the seller. For information on those properties withheld from the internet, please call 215-699-5555








 <1%
<1%  <2%
<2%  <2.5%
<2.5%  <3%
<3%  >=3%
>=3%