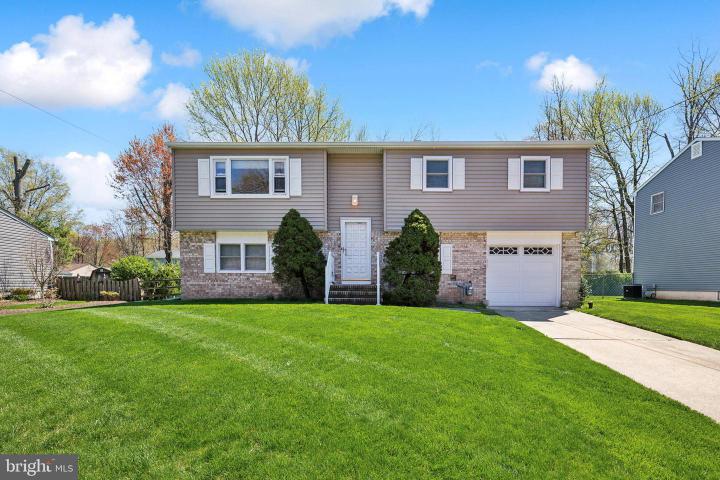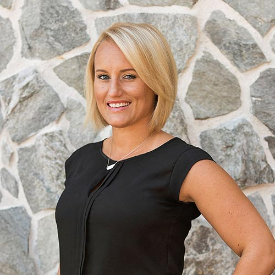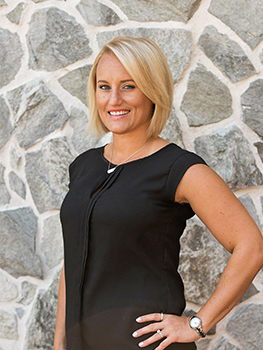Description
**Exquisite Split Level Oasis in Ewing Township, New Jersey* Step into a world of refined suburban living with this stunning retreat nestled in the idyllic enclave of Spring Valley in Ewing Township, New Jersey. As you approach this home, you’ll be greeted by a meticulously landscaped lawn framing a concrete two-car driveway, setting the state for the beauty that lies within. With an exterior that was newly renovated in 2022, this 1982 sq. ft. home boasts an elegant blend of vinyl siding and stone, elevating its curb appeal to new heights. Upon entering, you’re greeted by a meticulously crafted Split Level layout that was renovated in 2023 offering four bedrooms and two full baths. The foyer welcomes you with freshly laid engineered wood flooring, promising both durability and a seamless, polished look throughout. Inside, the interior walls are adorned with fresh coats of paint, while newly installed six-paneled doors exude an air of sophistication in every room. The living room serves as a cozy sanctuary, complete with custom-built shelving and a large, sun-drenched window. Track lighting adds a modern touch to the space, enhancing its allure even further. Adjacent to the living room, the dining area beckons with a modern ceiling fan and a stunning double window, perfect for hosting intimate gatherings with loved ones. Meanwhile, the heart of the home - the kitchen - has been completely renovated to showcase ceiling-high pristine white cabinets with decorative molding, luxurious veined marble countertops, and top-of-the-line Bosch stainless steel appliances, including a French-door refrigerator, a five-burner stove, and a built-in dishwasher and microwave oven. The master and two guest bedrooms are on the upper level. The two full bathrooms, one on the upper level and one on the lower level have both undergone lavish transformations, boasting opulent tiles, marble countertops, and sleek oil-rubbed black matte fixtures that exude both style and comfort. Descending to the lower level reveals additional living space, including the fourth bedroom and a spacious family room with direct access to the backyard patio, seamlessly blending indoor and outdoor living for optimal entertainment and relaxation. The second full bath is located adjacent to the family room and has a stunning glass enclosed shower. Convenience is paramount, with a well-appointed laundry room featuring new flooring, an included washer/dryer combination, and ample natural light. Access to the garage is conveniently provided through the lower level for added ease. Recent modifications such as a new hot water heater and updated heating system ensure year-round comfort and efficiency. This home offers unparalleled convenience as it’s just minutes from the SEPTA West Trenton station, the NJ Transit NE Corridor Hamilton and Trenton stations, the Trenton-Mercer Airport, in addition to its close proximity to major highways including I-295, I-95, US Route 1 and the NJ Turnpike. Further, it’s just a stone’s throw away from the Mercer Bucks Pickleball Club. Families in the area benefit from a wealth of amenities available at a nearby center, which includes offerings such as volleyball, a chess club, indoor soccer, and a variety of youth sports leagues and programs. These amenities serve as a perfect complement to the vibrant community, providing recreational opportunities for residents of all ages. Additionally, the proximity of the College of New Jersey, located within one mile of this home, presents an added advantage for families seeking educational and cultural resources nearby. Don’t miss the chance to own this impeccably maintained and thoughtfully updated home in the sought-after Spring Valley community. Schedule your private tour today and experience suburban living at its absolute finest! ***Seller offering a ONE YEAR HOME WARRANTY! ***








 0%
0%  <1%
<1%  <2%
<2%  <3%
<3%  >=3%
>=3%