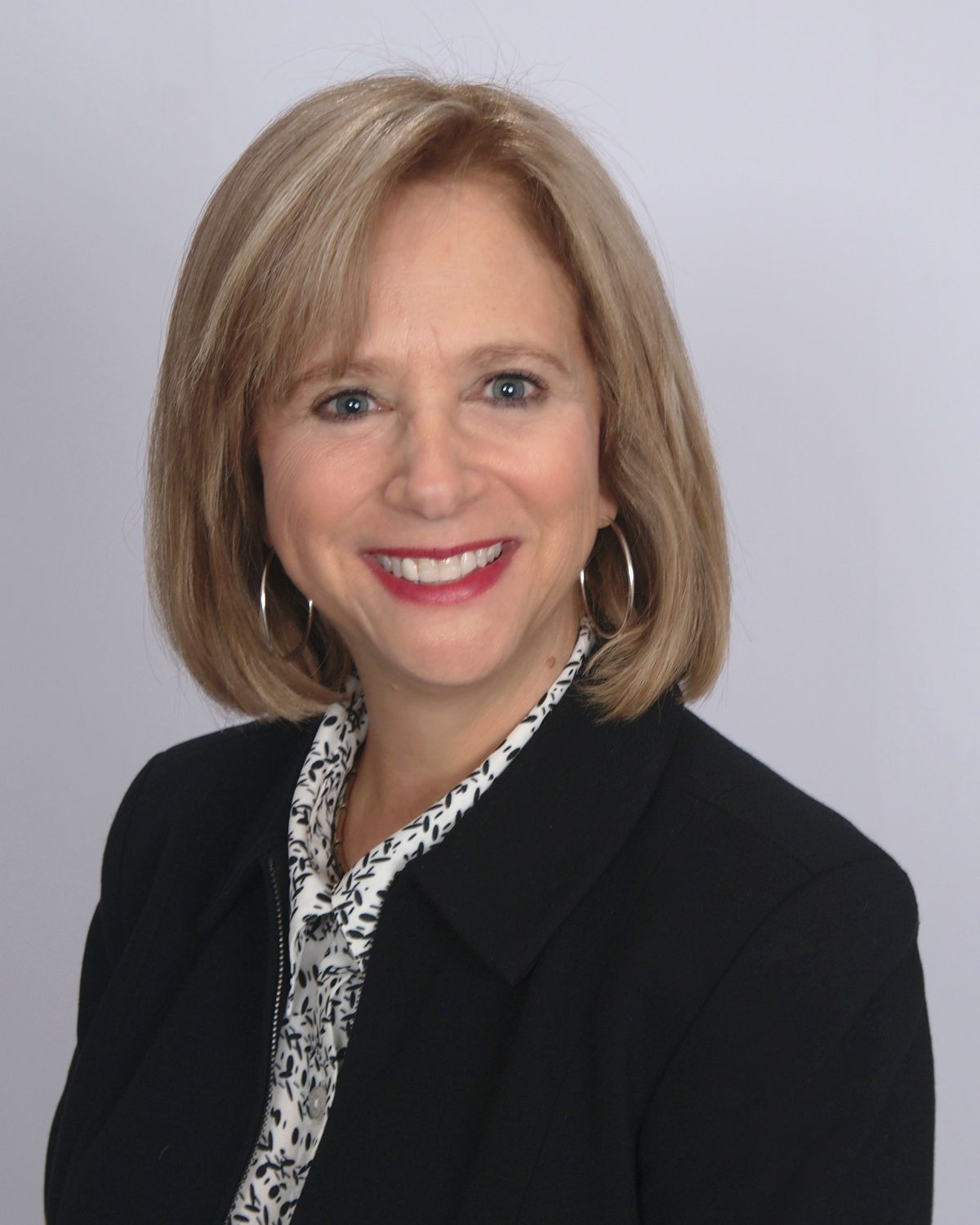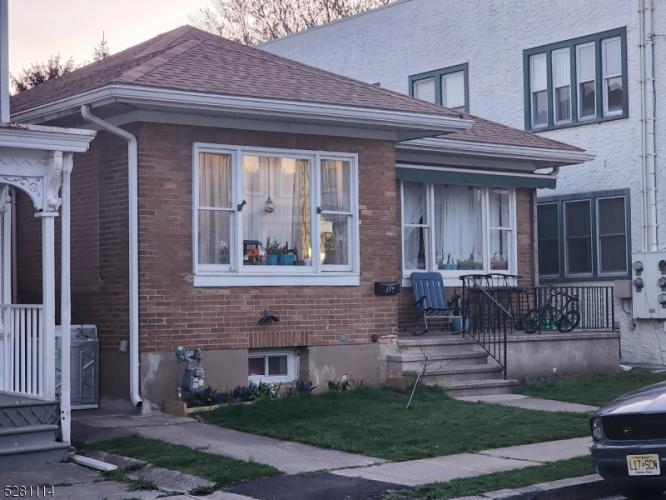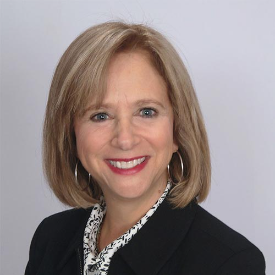For Sale
?
View other homes in Phillipsburg Town, Ordered by Price
X
Asking Price - $260,000
Days on Market - 21
392 Lincoln Street
Phillipsburg Town, NJ 08865
Featured Agent
EveryHome Agent
Asking Price
$260,000
Days on Market
21
Bedrooms
3
Full Baths
2
Partial Baths
0
Acres
0.08
Age
84
Heating
Natural Gas
Cooling
Ceiling Fan(s)
Water
Public
Sewer
Public
Garages
2
Basement
Walkout
Taxes (2023)
$3,982
Parking
Off Street Parking
Additional Details Below

EveryHome Agent
Views: 4
Featured Agent
EveryHome Realtor
Description
Brick exterior One level living ranch is waiting for a new homeowner. In the livingroom is a large baywindow. Both the livingroom and the Large diningroom have large built in-shelving. The kitchen is a galley with a side door to the backyard. The bathroom was freshly painted and has new vinyl floors. Through the house there are newer laminate floors. The basement has high ceilings. It has a large family room and a laundry room. There is a beautiful new bathroom. And it has a walkout with bilco doors to the backyard. Off the kitchen there are stairs that lead to the walk-up Attic which is used for storage. The attic has a skylight and the roof is newer. Behind the house There is a 2 car garage door. The doors are about 2 years old. You can drive in from the alley. Don't miss your opportunity to own a ranch home and schedule your appointment.
Location
Driving Directions
Between Heckman St and Marshall St
Listing Details
Summary
Architectural Type
•Ranch
Garage(s)
•Detached Garage
Parking
•Additional Parking, Off-Street Parking
Interior Features
Basement
•Bilco-Style Door, Finished-Partially, Full, Walkout, Bath(s) Family Room, Laundry Room, Storage Room, Utility Room, Walkout
Interior Features
•Carbon Monoxide Detector, Fire Extinguisher, Smoke Detector
Appliances
•Carbon Monoxide Detector, Dryer, Range/Oven-Gas, Refrigerator, Washer
Rooms List
•Kitchen: Galley Type
• 1st Floor Rooms: 3 Bedrooms, Bath Main, Dining Room, Kitchen, Living Room
• 2nd Floor Rooms: Attic
Exterior Features
Exterior Features
•Curbs, Sidewalk, Thermal Windows/Doors, Brick
Utilities
Heating
•Baseboard - Hotwater, Gas-Natural
Additional Utilities
•Electric, Gas-Natural
Miscellaneous
Lattitude : 40.69256
Longitude : -75.18305
Listed By: Esthela Freire ((201)600-5137) of EXP REALTY, LLC

0%

<1%

<2%

<2.5%

<3%

>=3%

0%

<1%

<2%

<2.5%

<3%

>=3%
Notes
Page: © 2024 EveryHome, Realtors, All Rights Reserved.
The data relating to real estate for sale on this website comes in part from the IDX Program of Garden State Multiple Listing Service, L.L.C. Real estate listings held by other brokerage firms are marked as IDX Listing. Information deemed reliable but not guaranteed. Copyright © 2024 Garden State Multiple Listing Service, L.L.C. All rights reserved. Notice: The dissemination of listings on this website does not constitute the consent required by N.J.A.C. 11:5.6.1 (n) for the advertisement of listings exclusively for sale by another broker. Any such consent must be obtained in writing from the listing broker.
Presentation: © 2024 EveryHome, Realtors, All Rights Reserved. EveryHome is licensed by the New Jersey Real Estate Commission - License 0901599
Real estate listings held by brokerage firms other than EveryHome are marked with the IDX icon and detailed information about each listing includes the name of the listing broker.
The information provided by this website is for the personal, non-commercial use of consumers and may not be used for any purpose other than to identify prospective properties consumers may be interested in purchasing.
Some properties which appear for sale on this website may no longer be available because they are under contract, have sold or are no longer being offered for sale.
Some real estate firms do not participate in IDX and their listings do not appear on this website. Some properties listed with participating firms do not appear on this website at the request of the seller. For information on those properties withheld from the internet, please call 215-699-5555








 <1%
<1%  <2%
<2%  <2.5%
<2.5%  <3%
<3%  >=3%
>=3%