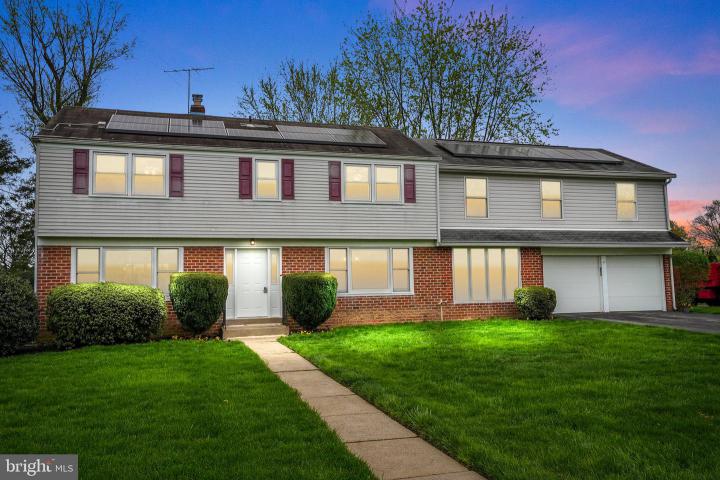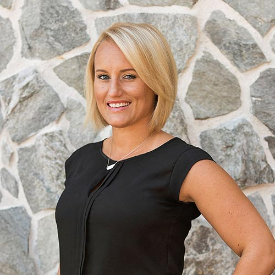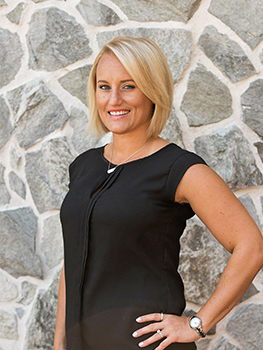Description
Welcome to your dream home nestled on a tranquil street in the coveted Greenridge neighborhood in Huntingdon Valley! This rare find features a total of five bedrooms, three and a half baths; it is the perfect blend of style, size and space. Upon entering, you’ll notice the traditional layout with a large living room with wood-burning fireplace, formal dining room and den. The kitchen has new granite countertops, a built in wall oven, gas stovetop, window looking onto rear of the property, and an informal eat-in area. A laundry room with exit to the back deck and yard is adjacent and also has access to the attached two-car garage. But wait, there’s more! Upstairs awaits the primary bedroom with tons of closets and recently remodeled En-Suite. Two more bedrooms share a full hall bath. Down the hall is the real show stopper! A bonus suite that can be used for guests, in-laws, a young adult not yet moved out, or au pair, is a private haven with complete living area, sink and countertop perfect for your coffee maker and an air fryer, and bedroom with full bath. Lastly an additional bedroom can be used as a quiet, remote office. This part of the home offers its inhabitant a peaceful retreat and makes this house extra special! Back downstairs, enjoy the screened in porch and deck. Whether hosting summer BBQs, planting a garden or simply star gazing, the possibilities are endless. If you crave more storage or another recreational room, the finished basement is just waiting for your personal touch. Located in Lower Moreland with its award-winning school district, you’ll love living near restaurants, businesses, parks, salons, stores, and easy access to Center City. Please note: photos have been virtually staged. Photos of vacant rooms are also included. 3911 Byron Road has just been thoroughly refreshed with new interior paint throughout, bathroom and kitchen updates, new carpeting, several new ceiling fans and more. Seize the opportunity to make this exceptional property yours today!
Notes
Page: © 2024 EveryHome, Realtors, All Rights Reserved.
The data relating to real estate for sale on this website appears in part through the BRIGHT Internet Data Exchange program, a voluntary cooperative exchange of property listing data between licensed real estate brokerage firms, and is provided by BRIGHT through a licensing agreement. Listing information is from various brokers who participate in the Bright MLS IDX program and not all listings may be visible on the site. The property information being provided on or through the website is for the personal, non-commercial use of consumers and such information may not be used for any purpose other than to identify prospective properties consumers may be interested in purchasing. Some properties which appear for sale on the website may no longer be available because they are for instance, under contract, sold or are no longer being offered for sale. Property information displayed is deemed reliable but is not guaranteed. Copyright 2024 Bright MLS, Inc.
Presentation: © 2024 EveryHome, Realtors, All Rights Reserved. EveryHome is licensed by the Pennsylvania Real Estate Commission - License RB066839
Real estate listings held by brokerage firms other than EveryHome are marked with the IDX icon and detailed information about each listing includes the name of the listing broker.
The information provided by this website is for the personal, non-commercial use of consumers and may not be used for any purpose other than to identify prospective properties consumers may be interested in purchasing.
Some properties which appear for sale on this website may no longer be available because they are under contract, have sold or are no longer being offered for sale.
Some real estate firms do not participate in IDX and their listings do not appear on this website. Some properties listed with participating firms do not appear on this website at the request of the seller. For information on those properties withheld from the internet, please call 215-699-5555








 0%
0%  <1%
<1%  <2%
<2%  <2.5%
<2.5%  >=3%
>=3%