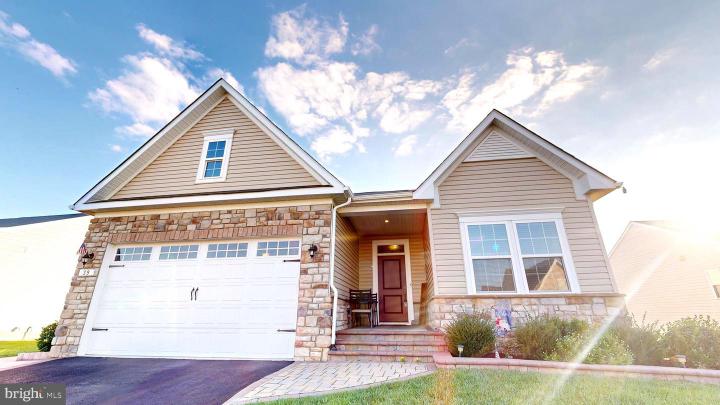No Longer Available
Asking Price - $442,500
Days on Market - 309
No Longer Available
39 Ridge Road
Hickory Hollow
Smyrna, DE 19977
Featured Agent
EveryHome Agent
Asking Price
$442,500
Days on Market
309
No Longer Available
Bedrooms
4
Full Baths
3
Acres
0.18
Interior SqFt
2,432
Age
5
Heating
Natural Gas
Cooling
Central A/C
Water
Public
Sewer
Public
Garages
2
Taxes (2022)
1,529
Association
121 Monthly
Additional Details Below

EveryHome Agent
Views: 174
Featured Agent
EveryHome Realtor
Description
REDUCED! This Alberti model features an open floor plan for a casual yet elegant lifestyle. The kitchen is ideal for spending life’s most delicious moments, gathered around the center island or cooking at the gas range. The kitchen area balances an elegant aesthetic with warmth, thanks to bright light and lovely finishes. There is a dining area with sliders that lead to the deck and backyard. The open space flows into the living room area, which is accented by a lovely gas fireplace. The owner's suite is beautifully appointed with an En-Suite bath. Two more bedrooms and a full bath round out the main level nicely. The LARGE finished basement offers plenty of versatile space with an oversized walk out, additional bedroom and a full bathroom. Attractive hardscape accentuates the exterior and plantings. Energy efficient tankless water heater. Irrigation system for a beautiful lawn. Check out the 3D virtual tour!
Location
Driving Directions
Zelkova Road to Ridge Road.
Listing Details
Summary
Architectural Type
•Contemporary
Garage(s)
•Inside Access, Oversized
Interior Features
Basement
•Walkout Stairs, Outside Entrance, Partially Finished, Rear Entrance, Sump Pump, Concrete Perimeter
Exterior Features
Exterior Features
•Vinyl Siding, Aluminum Siding
HOA/Condo Information
HOA Fee Includes
•Pool(s)
Utilities
Cooling
•Central A/C, Electric
Heating
•Forced Air, Natural Gas
Hot Water
•Tankless, Natural Gas
Property History
Apr 14, 2024
Price Decrease
$443,000 to $442,500 (-0.11%)
Apr 13, 2024
Price Decrease
$443,500 to $443,000 (-0.11%)
Apr 12, 2024
Price Decrease
$444,000 to $443,500 (-0.11%)
Mar 27, 2024
Price Decrease
$445,000 to $444,000 (-0.22%)
Mar 26, 2024
Price Decrease
$446,000 to $445,000 (-0.22%)
Mar 25, 2024
Price Decrease
$447,000 to $446,000 (-0.22%)
Mar 24, 2024
Price Decrease
$448,000 to $447,000 (-0.22%)
Mar 23, 2024
Price Decrease
$449,000 to $448,000 (-0.22%)
Feb 15, 2024
Price Decrease
$459,000 to $449,000 (-2.18%)
Feb 1, 2024
Temporarily Off Market
2/1/24
Temporarily Off Market
Jan 23, 2024
Price Decrease
$469,000 to $459,000 (-2.13%)
Dec 10, 2023
Temporarily Off Market
12/10/23
Temporarily Off Market
Dec 4, 2023
Temporarily Off Market
12/4/23
Temporarily Off Market
Oct 28, 2023
Price Decrease
$479,900 to $469,000 (-2.27%)
Oct 20, 2023
Price Decrease
$489,000 to $479,900 (-1.86%)
Oct 5, 2023
Price Decrease
$503,500 to $489,000 (-2.88%)
Miscellaneous
Lattitude : 39.269531
Longitude : -75.599785
MLS# : DEKT2022766
Views : 174
Listing Courtesy: S Walton Simpson of Walt Simpson Realty

0%

<1%

<2%

<2.5%

<3%

>=3%

0%

<1%

<2%

<2.5%

<3%

>=3%
Notes
Page: © 2024 EveryHome, Realtors, All Rights Reserved.
The data relating to real estate for sale on this website appears in part through the BRIGHT Internet Data Exchange program, a voluntary cooperative exchange of property listing data between licensed real estate brokerage firms, and is provided by BRIGHT through a licensing agreement. Listing information is from various brokers who participate in the Bright MLS IDX program and not all listings may be visible on the site. The property information being provided on or through the website is for the personal, non-commercial use of consumers and such information may not be used for any purpose other than to identify prospective properties consumers may be interested in purchasing. Some properties which appear for sale on the website may no longer be available because they are for instance, under contract, sold or are no longer being offered for sale. Property information displayed is deemed reliable but is not guaranteed. Copyright 2024 Bright MLS, Inc.
Presentation: © 2024 EveryHome, Realtors, All Rights Reserved. EveryHome is licensed by the Delaware Real Estate Commission - License RB-0020479
Real estate listings held by brokerage firms other than EveryHome are marked with the IDX icon and detailed information about each listing includes the name of the listing broker.
The information provided by this website is for the personal, non-commercial use of consumers and may not be used for any purpose other than to identify prospective properties consumers may be interested in purchasing.
Some properties which appear for sale on this website may no longer be available because they are under contract, have sold or are no longer being offered for sale.
Some real estate firms do not participate in IDX and their listings do not appear on this website. Some properties listed with participating firms do not appear on this website at the request of the seller. For information on those properties withheld from the internet, please call 215-699-5555








 0%
0%  <1%
<1%  <2%
<2%  <3%
<3%  >=3%
>=3%